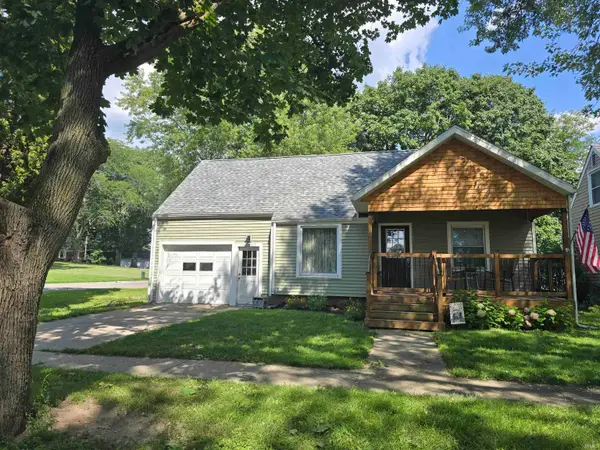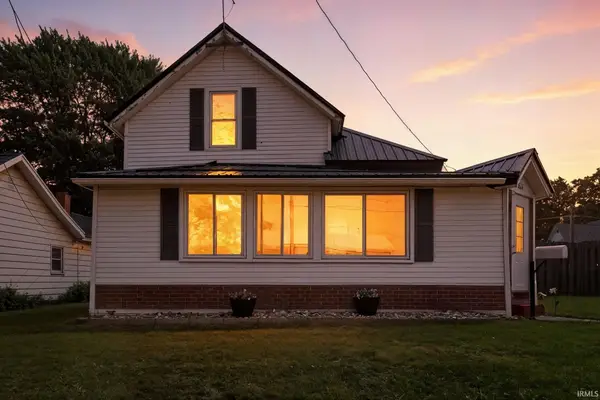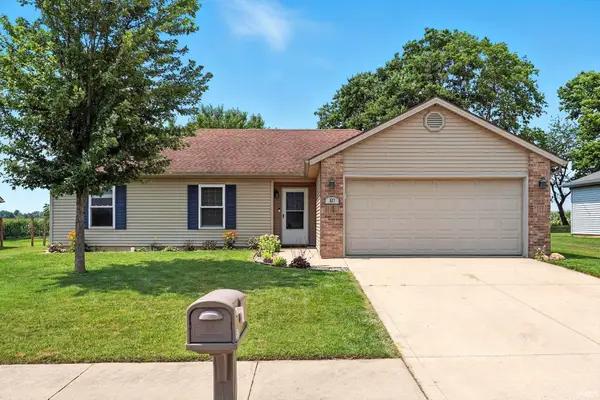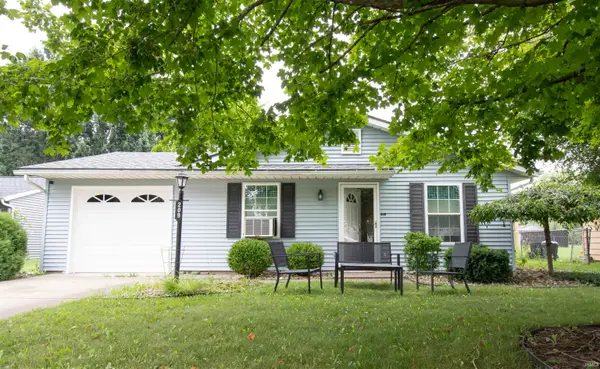2016 Winesap Way, Kendallville, IN 46755
Local realty services provided by:ERA Crossroads



Listed by:jesse pennington
Office:minear real estate
MLS#:202509958
Source:Indiana Regional MLS
Price summary
- Price:$282,987
- Price per sq. ft.:$206.86
About this home
OPEN HOUSE Saturday 8/2 1-3**Home is complete**Discover this new construction home in the desirable Orchard Place subdivision. Built by Ideal Builders, the Hunter floorplan offers 3 bedrooms, 2 full baths, and 1,368 square feet of thoughtfully designed living space. The home’s attractive curb appeal features partial stone siding and a custom address stone, adding stylish charm. The sale includes a landscaping package with rough and final grading, 3 cubic yards of mulch beds, 10 shrubs (or hosta substitutes), and two 1¾" diameter trees. Step into the foyer entry and enjoy the spacious great room, featuring a chamfer ceiling and triple windows that fill the space with natural light. The home boasts durable locking vinyl plank flooring throughout, with carpeting in the bedrooms and closets. The open-concept kitchen showcases a single-level center island, upgraded custom hickory cabinets by D&B Cabinet Company, and premium Whirlpool stainless steel appliances, including a microhood and dishwasher. The Arbor spot-resistant stainless pull-down faucet adds a sleek, modern touch. The dining room offers easy access to the rear covered patio through a swinging door, perfect for outdoor entertaining. The primary suite features a private en-suite bath with a 36" tall vanity, premium countertop, and a 5' walk-in shower with a rain shower head. The second full bath offers a tub/shower combination with a premium countertop. Additional highlights include a 20' x 22' attached garage with a 30-minute fire-rated pull-down attic staircase, a 95% efficient gas furnace, central air, and a fresh air ventilation system with a Honeywell Vision Pro 8000 Programmable Thermostat and Ventilation Damper. Other features include a semi-finished garage, rounded drywall corners, Sherwin Williams paint, double shelf in the laundry room, stylish brushed nickel bath fixtures, flat trim, and ceiling fans in the great room and primary bedroom. The home also offers interior and exterior lighting and a front door with a sidelite. Located in Kendallville, Orchard Place offers convenient access to State Road 3/Lima Road. This impeccable home blends quality craftsmanship with stylish finishes—don’t miss your chance to make it yours!
Contact an agent
Home facts
- Year built:2025
- Listing Id #:202509958
- Added:140 day(s) ago
- Updated:August 14, 2025 at 07:26 AM
Rooms and interior
- Bedrooms:3
- Total bathrooms:2
- Full bathrooms:2
- Living area:1,368 sq. ft.
Heating and cooling
- Cooling:Central Air
- Heating:Forced Air, Gas
Structure and exterior
- Roof:Asphalt
- Year built:2025
- Building area:1,368 sq. ft.
- Lot area:0.2 Acres
Schools
- High school:East Noble
- Middle school:East Noble
- Elementary school:Rome City
Utilities
- Water:City
- Sewer:City
Finances and disclosures
- Price:$282,987
- Price per sq. ft.:$206.86
- Tax amount:$44
New listings near 2016 Winesap Way
- New
 $174,900Active4 beds 1 baths1,220 sq. ft.
$174,900Active4 beds 1 baths1,220 sq. ft.523 E Wayne Street, Kendallville, IN 46755
MLS# 202532143Listed by: HOSLER REALTY INC - KENDALLVILLE - New
 $265,000Active3 beds 2 baths1,374 sq. ft.
$265,000Active3 beds 2 baths1,374 sq. ft.600 Wedgewood Place, Kendallville, IN 46755
MLS# 202532111Listed by: LAKE, TOWN & COUNTRY REALTY INC - New
 $358,000Active4 beds 3 baths1,982 sq. ft.
$358,000Active4 beds 3 baths1,982 sq. ft.1391 Lancelot Lane, Kendallville, IN 46755
MLS# 202532115Listed by: RE/MAX RESULTS - ANGOLA OFFICE - New
 $199,900Active2 beds 1 baths1,280 sq. ft.
$199,900Active2 beds 1 baths1,280 sq. ft.1306 S Garden Street, Kendallville, IN 46755
MLS# 202532044Listed by: ORIZON REAL ESTATE, INC. - New
 $190,000Active3 beds 1 baths1,992 sq. ft.
$190,000Active3 beds 1 baths1,992 sq. ft.912 Eunice Avenue, Kendallville, IN 46755
MLS# 202531330Listed by: HOSLER REALTY INC - KENDALLVILLE  $163,000Pending3 beds 2 baths1,584 sq. ft.
$163,000Pending3 beds 2 baths1,584 sq. ft.216 N Riley Street, Kendallville, IN 46755
MLS# 202531286Listed by: COLDWELL BANKER REAL ESTATE GROUP- New
 $239,000Active3 beds 2 baths1,439 sq. ft.
$239,000Active3 beds 2 baths1,439 sq. ft.517 Freds Court, Kendallville, IN 46755
MLS# 202531179Listed by: CENTURY 21 BRADLEY REALTY, INC - New
 $210,000Active3 beds 2 baths1,564 sq. ft.
$210,000Active3 beds 2 baths1,564 sq. ft.415 Mathews Street, Kendallville, IN 46755
MLS# 202531048Listed by: AMERICAN DREAM TEAM REAL ESTATE BROKERS  $160,000Active3 beds 1 baths988 sq. ft.
$160,000Active3 beds 1 baths988 sq. ft.209 Pennsylvania Avenue, Kendallville, IN 46755
MLS# 202530440Listed by: HOSLER REALTY INC - KENDALLVILLE $289,900Pending3 beds 2 baths1,416 sq. ft.
$289,900Pending3 beds 2 baths1,416 sq. ft.607 Freds Court, Kendallville, IN 46755
MLS# 202530363Listed by: ROCK SOLID REALTY
