202 Edglink Drive, Kendallville, IN 46755
Local realty services provided by:ERA Crossroads
Listed by: terri l deming
Office: weichert realtors - hoosier heartland
MLS#:202527821
Source:Indiana Regional MLS
Price summary
- Price:$369,900
- Price per sq. ft.:$193.26
About this home
LIMITED TIME OFFER!! Submit an offer by December 1, 2025, and the seller will contribute toward your closing costs. You will not want to miss out on this lovely 3 bed 2.5 bath home. As you step into the foyer you will feel right at home with that warm cozy feeling. The cooler evenings aren't far away, and you will be glad to have the fireplace in the Family room you can sit by and read your favorite book. The Family room has an open concept to the breakfast nook and kitchen with a formal Dining room off the kitchen. All appliances will stay along with the washer and dryer. From the Family room you can step out into the beautiful fenced in back yard. There is plenty of room to host summer BBQ's and a 10x16 shed new within the last few years to hold your summer toys, tools or whatever you need it for. Master bedroom has patio doors for access to the backyard where you could step out and sit with your morning beverage. Oversized 2 car garage with a 14x14 workshop. Workshop has built in cabinets and plenty of room for storage. There is a half bath and laundry room as soon as you step into the home from the garage for easy clean after working outside. Seller has poured a new concrete patio/driveway with in the last few years. There is an overflow of parking for guests. Enjoy the summer evenings on the front porch as you sit and watch the golfers at the Elks Golf Course across the street. East Noble Middle School is close by and easy access to St Rd 3. This home is well maintained and move in ready.
Contact an agent
Home facts
- Year built:1974
- Listing ID #:202527821
- Added:174 day(s) ago
- Updated:January 08, 2026 at 08:34 AM
Rooms and interior
- Bedrooms:3
- Total bathrooms:3
- Full bathrooms:2
- Living area:1,914 sq. ft.
Heating and cooling
- Cooling:Central Air
- Heating:Forced Air, Gas
Structure and exterior
- Roof:Asphalt, Shingle
- Year built:1974
- Building area:1,914 sq. ft.
- Lot area:0.68 Acres
Schools
- High school:East Noble
- Middle school:East Noble
- Elementary school:North Side
Utilities
- Water:City
- Sewer:City
Finances and disclosures
- Price:$369,900
- Price per sq. ft.:$193.26
- Tax amount:$1,575
New listings near 202 Edglink Drive
- New
 $249,900Active3 beds 2 baths1,304 sq. ft.
$249,900Active3 beds 2 baths1,304 sq. ft.205 Morning Wind Place, Kendallville, IN 46755
MLS# 202600352Listed by: WEICHERT REALTORS - HOOSIER HEARTLAND - New
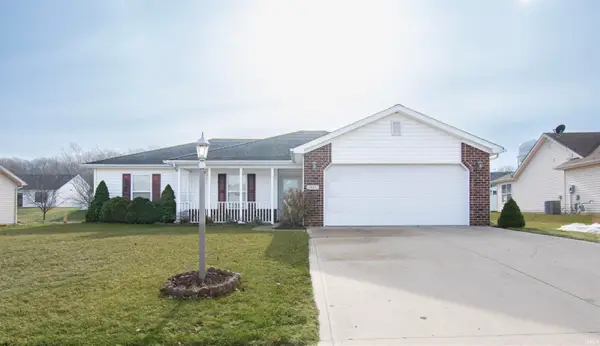 $258,000Active3 beds 2 baths1,367 sq. ft.
$258,000Active3 beds 2 baths1,367 sq. ft.2013 Priscilla Lane, Kendallville, IN 46755
MLS# 202600246Listed by: HOSLER REALTY INC - New
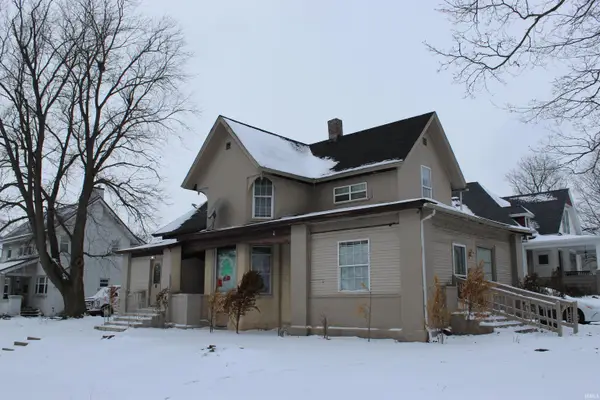 $229,000Active7 beds 3 baths2,601 sq. ft.
$229,000Active7 beds 3 baths2,601 sq. ft.403 N Main St, Kendallville, IN 46755
MLS# 202600216Listed by: BOOTH ROSE KREBS, INC - New
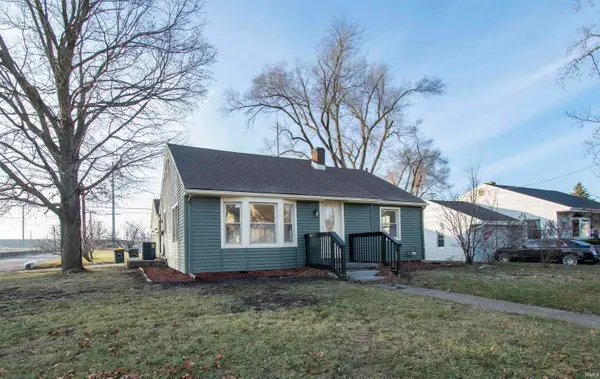 $204,900Active3 beds 2 baths2,040 sq. ft.
$204,900Active3 beds 2 baths2,040 sq. ft.814 S Main Street, Kendallville, IN 46755
MLS# 202600118Listed by: HOSLER REALTY INC - New
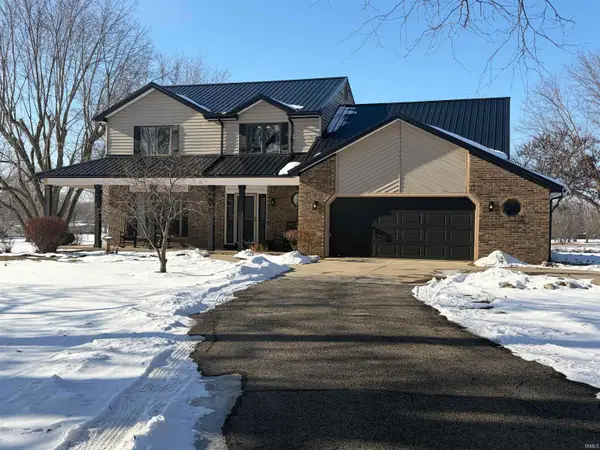 $609,000Active4 beds 3 baths3,048 sq. ft.
$609,000Active4 beds 3 baths3,048 sq. ft.10501 N B Drive, Kendallville, IN 46755
MLS# 202600091Listed by: EXP REALTY, LLC - New
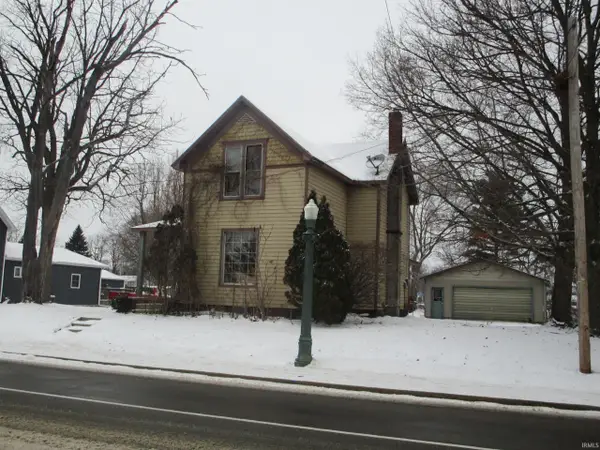 $78,100Active3 beds 1 baths1,654 sq. ft.
$78,100Active3 beds 1 baths1,654 sq. ft.729 Dowling Street, Kendallville, IN 46755
MLS# 202549945Listed by: LAKE, TOWN & COUNTRY REALTY INC - New
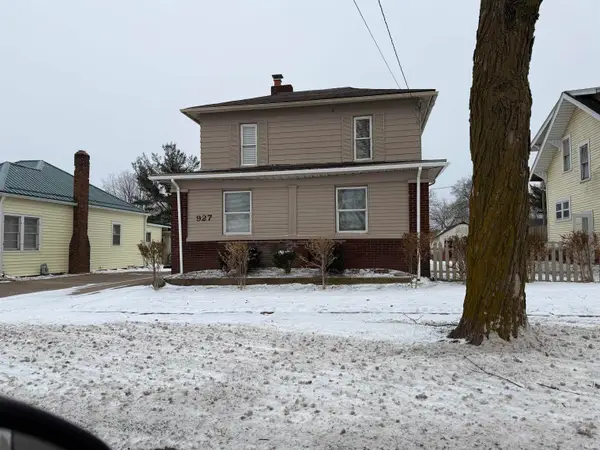 $229,500Active4 beds 2 baths1,768 sq. ft.
$229,500Active4 beds 2 baths1,768 sq. ft.927 S Main Street, Kendallville, IN 46755
MLS# 202549912Listed by: WEICHERT REALTORS - HOOSIER HEARTLAND - New
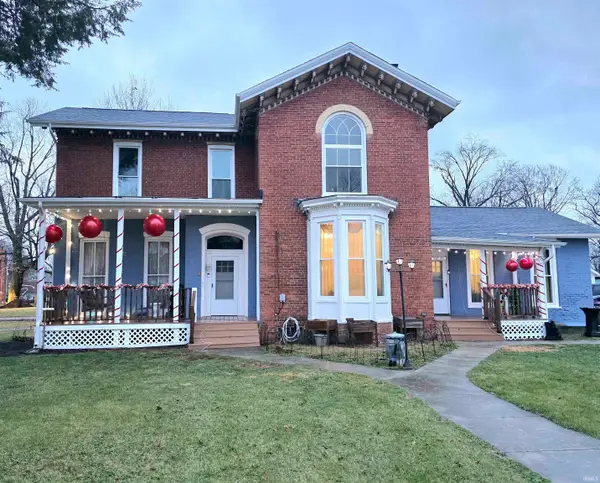 $399,900Active5 beds 3 baths4,704 sq. ft.
$399,900Active5 beds 3 baths4,704 sq. ft.408 E Diamond Street, Kendallville, IN 46755
MLS# 202549747Listed by: NORTH EASTERN GROUP REALTY 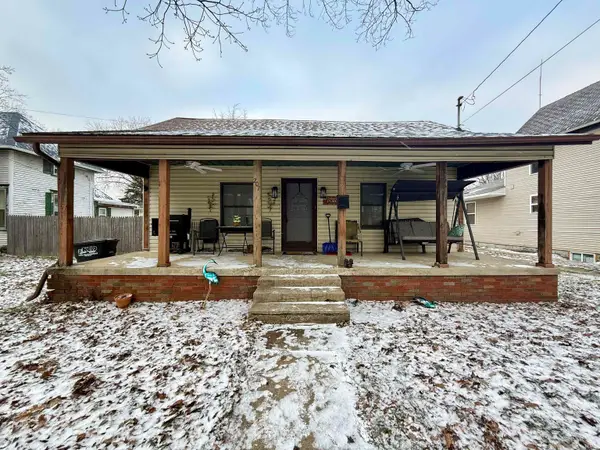 $165,000Active2 beds 1 baths926 sq. ft.
$165,000Active2 beds 1 baths926 sq. ft.207 E Lisle Street, Kendallville, IN 46755
MLS# 202549382Listed by: PERFECT LOCATION REALTY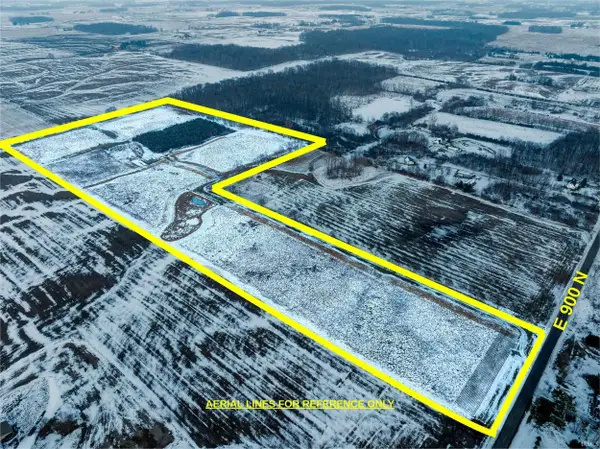 $570,000Pending41.72 Acres
$570,000Pending41.72 AcresTBD E 900 N, Kendallville, IN 46755
MLS# 202549339Listed by: WEICHERT REALTORS - HOOSIER HEARTLAND
