2124 Canyon Drive, Kendallville, IN 46755
Local realty services provided by:ERA Crossroads
Listed by: tamara laroweCell: 260-908-0370
Office: the douglass home team, llc.
MLS#:202543043
Source:Indiana Regional MLS
Price summary
- Price:$245,000
- Price per sq. ft.:$142.03
About this home
Here's your opportunity to own a lofted 3 bedroom, 2 bath home on a cul-de-sac lot. You will love entertaining in your backyard with lots of privacy, views of nature and swimming in your above ground pool! Once you step in you will notice the open concept feel with cathedral ceilings in the living room and master bedroom. In the living room there is a wood burning fireplace with an open staircase to a huge loft with a large big screen and projector (which will stay) for cozying up and watching your favorite shows! The eat-in kitchen has two pantries which will offer a lot of storage needs! This home has a lot of updating which includes new light fixtures, new paint in 2022, newer furnace, new washer and dryer, new stove and new roof. The pool liner and pool pump and sand trap are also new. Don't miss an opportunity to come see this home and all that it has to offer!
Contact an agent
Home facts
- Year built:1992
- Listing ID #:202543043
- Added:58 day(s) ago
- Updated:December 20, 2025 at 05:19 PM
Rooms and interior
- Bedrooms:3
- Total bathrooms:2
- Full bathrooms:2
- Living area:1,725 sq. ft.
Heating and cooling
- Cooling:Central Air
- Heating:Forced Air, Gas
Structure and exterior
- Year built:1992
- Building area:1,725 sq. ft.
- Lot area:0.11 Acres
Schools
- High school:East Noble
- Middle school:East Noble
- Elementary school:Wayne Center
Utilities
- Water:City
- Sewer:City
Finances and disclosures
- Price:$245,000
- Price per sq. ft.:$142.03
- Tax amount:$1,875
New listings near 2124 Canyon Drive
- New
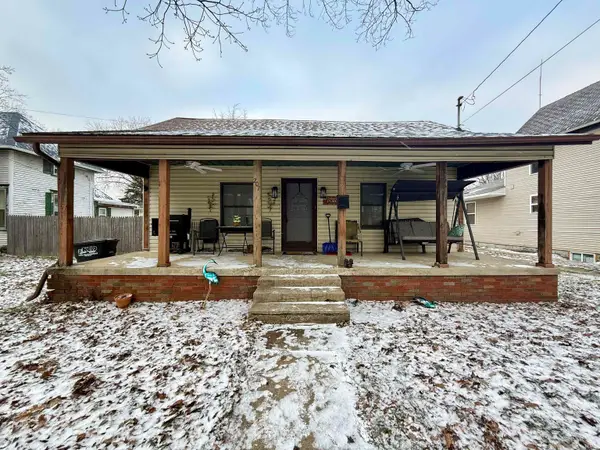 $165,000Active2 beds 1 baths926 sq. ft.
$165,000Active2 beds 1 baths926 sq. ft.207 E Lisle Street, Kendallville, IN 46755
MLS# 202549382Listed by: PERFECT LOCATION REALTY - New
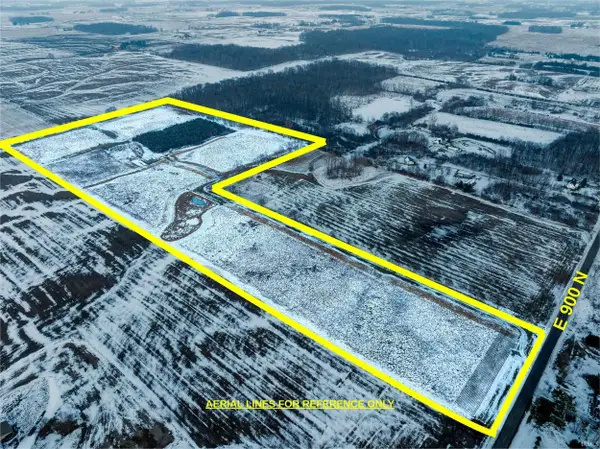 $570,000Active41.72 Acres
$570,000Active41.72 AcresTBD E 900 N, Kendallville, IN 46755
MLS# 202549339Listed by: WEICHERT REALTORS - HOOSIER HEARTLAND - New
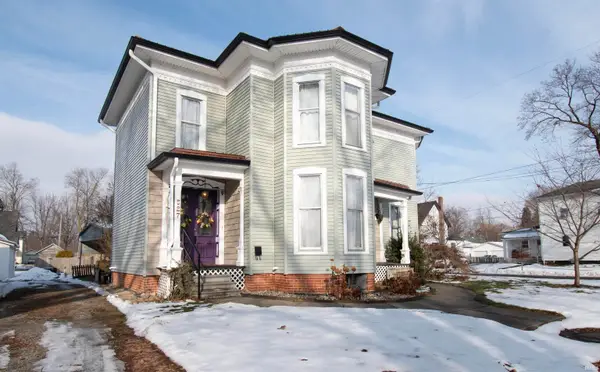 $214,900Active3 beds 3 baths2,242 sq. ft.
$214,900Active3 beds 3 baths2,242 sq. ft.527 E Mitchell Street, Kendallville, IN 46755
MLS# 202549238Listed by: HOSLER REALTY INC - New
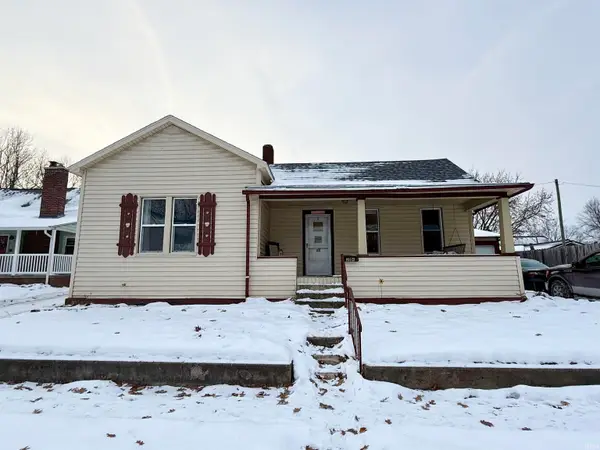 $189,000Active3 beds 1 baths1,230 sq. ft.
$189,000Active3 beds 1 baths1,230 sq. ft.214 Clark Street, Kendallville, IN 46755
MLS# 202549093Listed by: PERFECT LOCATION REALTY 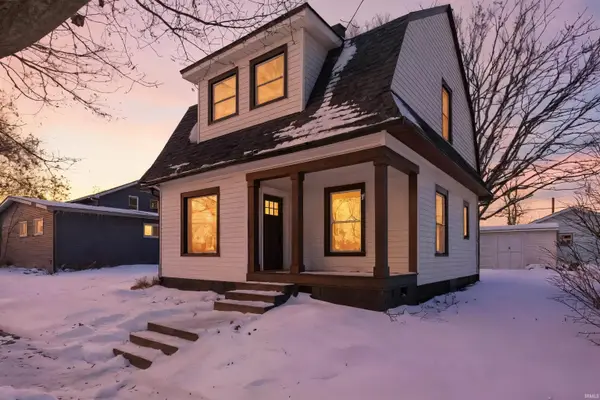 $194,900Pending3 beds 2 baths1,296 sq. ft.
$194,900Pending3 beds 2 baths1,296 sq. ft.422 W Rush Street, Kendallville, IN 46755
MLS# 202548663Listed by: WEICHERT REALTORS - HOOSIER HEARTLAND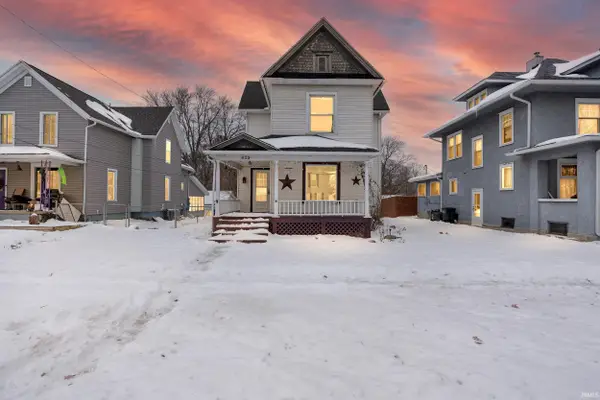 $200,000Active4 beds 2 baths1,674 sq. ft.
$200,000Active4 beds 2 baths1,674 sq. ft.629 E Diamond Street, Kendallville, IN 46755
MLS# 202548331Listed by: WEICHERT REALTORS - HOOSIER HEARTLAND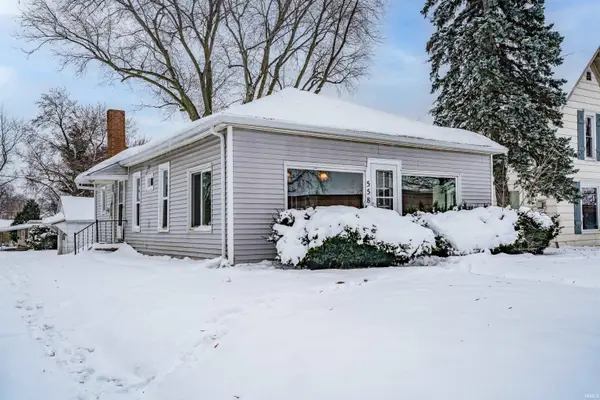 $132,000Pending2 beds 1 baths858 sq. ft.
$132,000Pending2 beds 1 baths858 sq. ft.558 N Riley Street, Kendallville, IN 46755
MLS# 202548293Listed by: KELLER WILLIAMS REALTY GROUP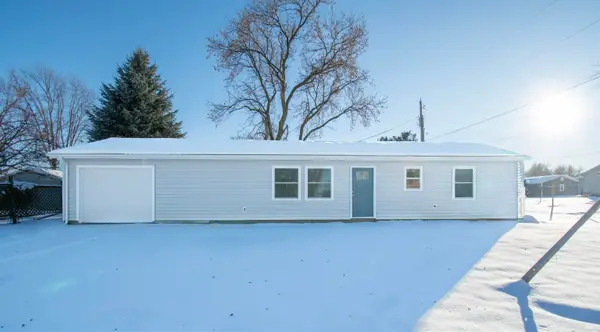 $194,900Active3 beds 2 baths1,056 sq. ft.
$194,900Active3 beds 2 baths1,056 sq. ft.105 Pennsylvania Avenue, Kendallville, IN 46755
MLS# 202548281Listed by: HOSLER REALTY INC - KENDALLVILLE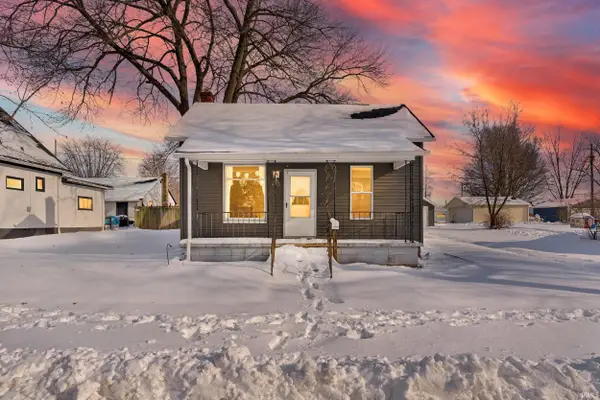 $157,000Active3 beds 1 baths1,161 sq. ft.
$157,000Active3 beds 1 baths1,161 sq. ft.433 Freeman Street, Kendallville, IN 46755
MLS# 202547792Listed by: WEICHERT REALTORS - HOOSIER HEARTLAND $169,900Active3 beds 1 baths1,248 sq. ft.
$169,900Active3 beds 1 baths1,248 sq. ft.114 Parker Avenue, Kendallville, IN 46755
MLS# 202547506Listed by: WEICHERT REALTORS - HOOSIER HEARTLAND
