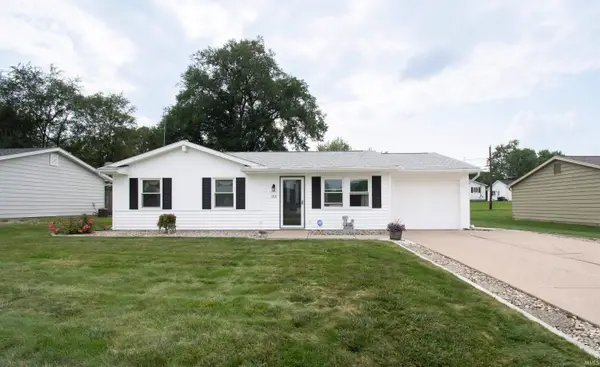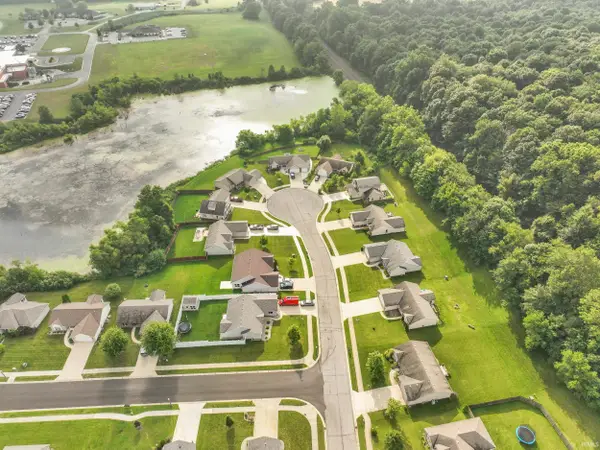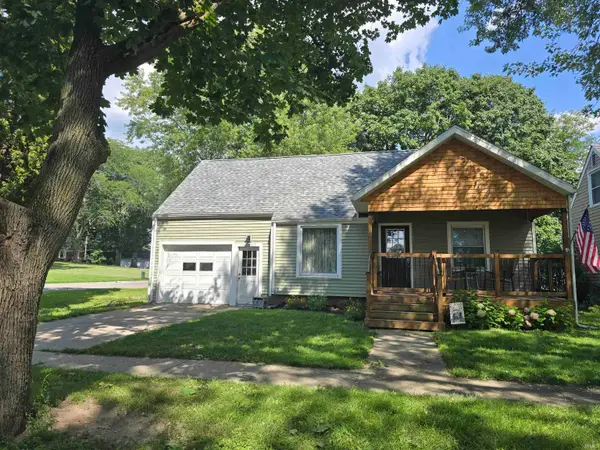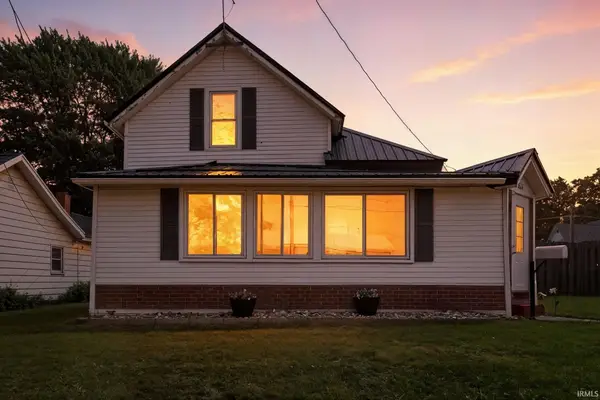9903 E 1125 N, Kendallville, IN 46755
Local realty services provided by:ERA Crossroads



Listed by:candice everage
Office:weichert realtors - hoosier heartland
MLS#:202532760
Source:Indiana Regional MLS
Price summary
- Price:$650,000
- Price per sq. ft.:$138.71
About this home
Rare opportunity to purchase a like new, custom built home on 6.3 acres without the soil samples, driveway/building permits, all of the decisions, and the wait! This 3 bedroom/2.5 bath home has the potential for 5 bedrooms/3.5 baths with the full, unfinished walkout basement. Many upgrades were done to include 12’ coffered ceiling in the great room (9’ elsewhere), granite countertops throughout, custom wet bar with wine/beer fridge, Amish built cabinetry with soft close drawers & doors, 9’ kitchen island, hard surface flooring throughout, fireplace in great room AND primary suite, split floor plan with Jack & Jill bathroom between bedrooms 2 & 3, custom closets, main level laundry room with dog shower, butler’s pantry, spray foam AND fiberglass insulation throughout, upgraded cable railing on the stairs and around the deck, casement windows throughout, and attached 3 car garage with smart myQ garage door opener. In addition, the basement has been plumbed for a full bath and another wet bar. This partially wooded property also features an A-frame covered front porch, a dog run with astroturf, and a 34’ wide patio that is partially covered by a 14x12 wood deck. This home has been thoughtfully designed for the most discerning individual and whether it’s relaxing or entertainment you’re after, this home has it ALL!
Contact an agent
Home facts
- Year built:2022
- Listing Id #:202532760
- Added:1 day(s) ago
- Updated:August 18, 2025 at 03:38 PM
Rooms and interior
- Bedrooms:3
- Total bathrooms:3
- Full bathrooms:2
- Living area:2,343 sq. ft.
Heating and cooling
- Cooling:Central Air
- Heating:Forced Air, Propane Tank Rented
Structure and exterior
- Year built:2022
- Building area:2,343 sq. ft.
- Lot area:6.3 Acres
Schools
- High school:East Noble
- Middle school:East Noble
- Elementary school:Wayne Center
Utilities
- Water:Well
- Sewer:Septic
Finances and disclosures
- Price:$650,000
- Price per sq. ft.:$138.71
- Tax amount:$3,688
New listings near 9903 E 1125 N
 $179,900Pending3 beds 1 baths962 sq. ft.
$179,900Pending3 beds 1 baths962 sq. ft.215 Penrose Drive, Kendallville, IN 46755
MLS# 202532436Listed by: HOSLER REALTY INC - KENDALLVILLE- New
 $325,000Active4 beds 3 baths2,517 sq. ft.
$325,000Active4 beds 3 baths2,517 sq. ft.2014 Jonathan Street, Kendallville, IN 46755
MLS# 202532397Listed by: NORTH EASTERN GROUP REALTY - New
 $227,500Active3 beds 2 baths1,245 sq. ft.
$227,500Active3 beds 2 baths1,245 sq. ft.2001 Winesap Way, Kendallville, IN 46755
MLS# 202532278Listed by: WEICHERT REALTORS - HOOSIER HEARTLAND - New
 $174,900Active4 beds 1 baths1,220 sq. ft.
$174,900Active4 beds 1 baths1,220 sq. ft.523 E Wayne Street, Kendallville, IN 46755
MLS# 202532143Listed by: HOSLER REALTY INC - KENDALLVILLE - New
 $265,000Active3 beds 2 baths1,374 sq. ft.
$265,000Active3 beds 2 baths1,374 sq. ft.600 Wedgewood Place, Kendallville, IN 46755
MLS# 202532111Listed by: LAKE, TOWN & COUNTRY REALTY INC - New
 $358,000Active4 beds 3 baths1,982 sq. ft.
$358,000Active4 beds 3 baths1,982 sq. ft.1391 Lancelot Lane, Kendallville, IN 46755
MLS# 202532115Listed by: RE/MAX RESULTS - ANGOLA OFFICE - New
 $199,900Active2 beds 1 baths1,280 sq. ft.
$199,900Active2 beds 1 baths1,280 sq. ft.1306 S Garden Street, Kendallville, IN 46755
MLS# 202532044Listed by: ORIZON REAL ESTATE, INC. - New
 $190,000Active3 beds 1 baths1,992 sq. ft.
$190,000Active3 beds 1 baths1,992 sq. ft.912 Eunice Avenue, Kendallville, IN 46755
MLS# 202531330Listed by: HOSLER REALTY INC - KENDALLVILLE  $163,000Pending3 beds 2 baths1,584 sq. ft.
$163,000Pending3 beds 2 baths1,584 sq. ft.216 N Riley Street, Kendallville, IN 46755
MLS# 202531286Listed by: COLDWELL BANKER REAL ESTATE GROUP
