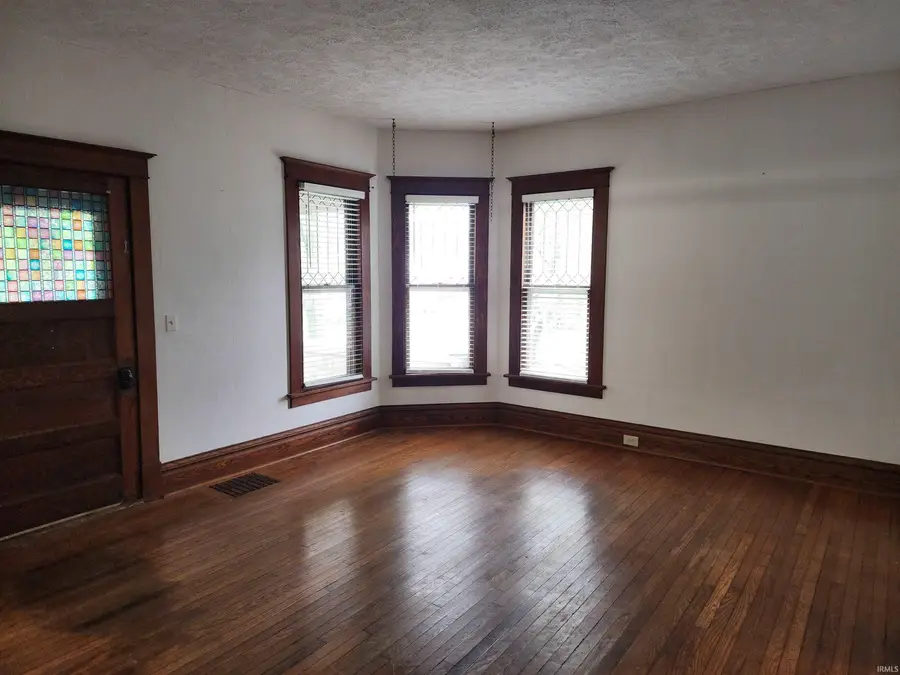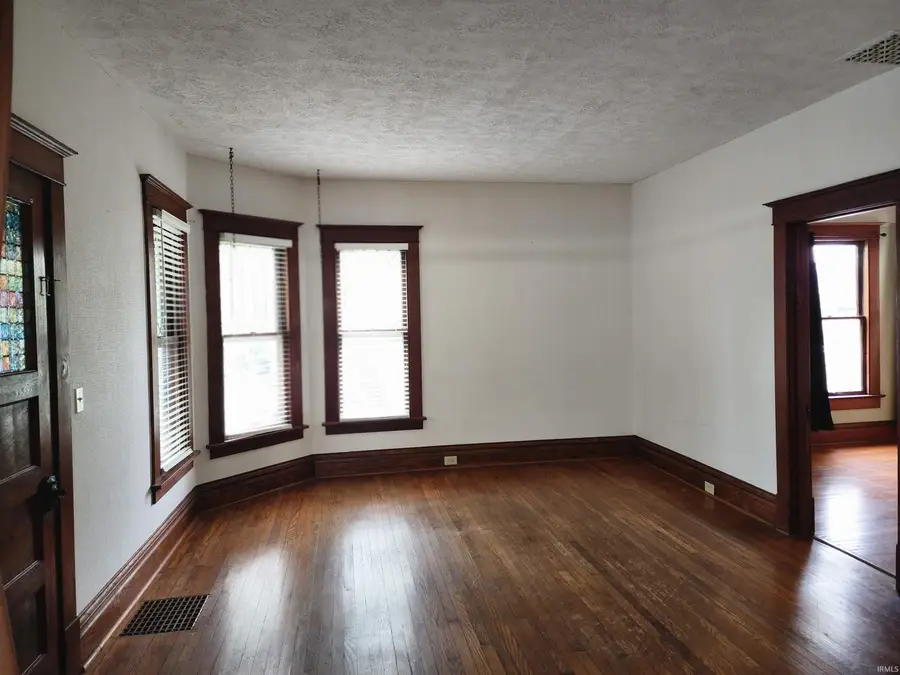103 E Dunlap Street, Kentland, IN 47951
Local realty services provided by:ERA First Advantage Realty, Inc.



Listed by:mary slavensAgt: 765-426-6326
Office:berkshirehathaway hs in realty
MLS#:202504213
Source:Indiana Regional MLS
Price summary
- Price:$245,500
- Price per sq. ft.:$54.29
About this home
This beautiful, historic home offers 4 bedrooms, 2 full baths, 10' ceilings, original hardwood, 2,261 finished sq ft, 1,279 sq unfinished basement, 982 sq ft attic space, and a 2-car detached garage. The main floor features: family room, dining room, living room, 1st bedroom (could be an office), full bath, laundry, and kitchen with stainless steel appliances. On the 2nd floor you will find 3 large bedrooms and the 2nd full bath. Other home features: Roof and gutters new in 2023, new fence in backyard, radon system, covered front porch, 3 tank reverse osmosis system (which conditions and softens water - runs throughout home), furnace/ac and water heater new in 2018, new city sewer clean out, home is set up for fiber internet, and large windows throughout home for plenty of natural light. Schedule your showing today!
Contact an agent
Home facts
- Year built:1907
- Listing Id #:202504213
- Added:185 day(s) ago
- Updated:August 14, 2025 at 07:26 AM
Rooms and interior
- Bedrooms:4
- Total bathrooms:2
- Full bathrooms:2
- Living area:2,261 sq. ft.
Heating and cooling
- Cooling:Central Air
- Heating:Forced Air, Gas
Structure and exterior
- Roof:Asphalt, Shingle
- Year built:1907
- Building area:2,261 sq. ft.
- Lot area:0.31 Acres
Schools
- High school:South Newton
- Middle school:South Newton
- Elementary school:South Newton
Utilities
- Water:City
- Sewer:City
Finances and disclosures
- Price:$245,500
- Price per sq. ft.:$54.29
- Tax amount:$1,747


