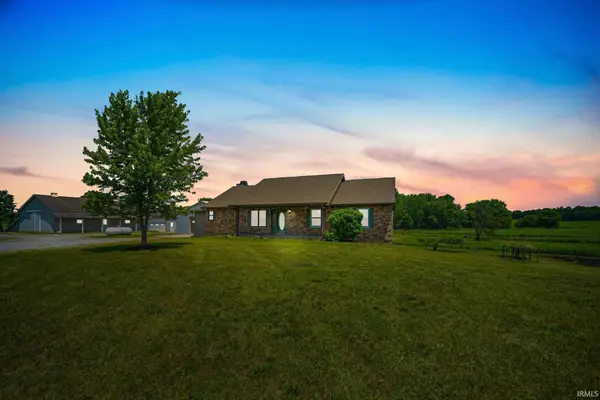6511 W Cromwell Road, Kimmell, IN 46760
Local realty services provided by:ERA First Advantage Realty, Inc.
Listed by: daniel orlando
Office: mike thomas associates
MLS#:202547106
Source:Indiana Regional MLS
Price summary
- Price:$465,000
- Price per sq. ft.:$94.74
About this home
Discover a rare luxury rental opportunity just outside Warsaw & Syracuse! This stunning modern home sits on acreage with an in-ground heated pool, hot tub, and full outdoor entertaining area. Inside, you’ll find a Custom kitchen, spa-style bathrooms, home gym (equipment excluded. , and dedicated office—perfect for today’s executive lifestyle. Whether you’re a corporate organization needing a place for a tenant seeking executive housing near Zimmer Biomet, DePuy, or Parker Hannifin, or looking for a short-term rental retreat, this property delivers it all. The expansive grounds also provide room for future development, such as a wedding/event venue or expanded corporate retreat space. An ideal blend of privacy, modern finishes, and resort-style amenities—this property offers flexibility and income potential in one of Indiana’s most sought-after business corridors. Heated in-ground pool.
Contact an agent
Home facts
- Year built:1999
- Listing ID #:202547106
- Added:91 day(s) ago
- Updated:December 17, 2025 at 07:44 PM
Rooms and interior
- Bedrooms:4
- Total bathrooms:3
- Full bathrooms:2
- Living area:4,908 sq. ft.
Heating and cooling
- Cooling:Central Air
- Heating:Hot Water, Propane, Radiant
Structure and exterior
- Roof:Asphalt, Shingle
- Year built:1999
- Building area:4,908 sq. ft.
- Lot area:2.16 Acres
Schools
- High school:West Noble
- Middle school:West Noble
- Elementary school:West Noble
Utilities
- Water:Private, Well
- Sewer:Septic
Finances and disclosures
- Price:$465,000
- Price per sq. ft.:$94.74
New listings near 6511 W Cromwell Road
 $375,000Active4 beds 2 baths3,600 sq. ft.
$375,000Active4 beds 2 baths3,600 sq. ft.606 N 800 W Road, Kimmell, IN 46760
MLS# 202545334Listed by: CENTURY 21 BRADLEY REALTY, INC $279,900Active3 beds 2 baths1,372 sq. ft.
$279,900Active3 beds 2 baths1,372 sq. ft.9274 W Harper Lake Road, Kimmell, IN 46760
MLS# 202543889Listed by: OPEN DOOR REALTY, INC $39,900Active0.71 Acres
$39,900Active0.71 AcresTBD W Red Snapper Drive, Kimmell, IN 46760
MLS# 202530788Listed by: RE/MAX LAKES $465,000Active4 beds 3 baths4,908 sq. ft.
$465,000Active4 beds 3 baths4,908 sq. ft.6511 W Cromwell Road, Kimmell, IN 46760
MLS# 202547105Listed by: MIKE THOMAS ASSOCIATES $525,000Active4 beds 3 baths3,070 sq. ft.
$525,000Active4 beds 3 baths3,070 sq. ft.2150 N Us Highway 33, Kimmell, IN 46760
MLS# 202524471Listed by: WEICHERT REALTORS - HOOSIER HEARTLAND
