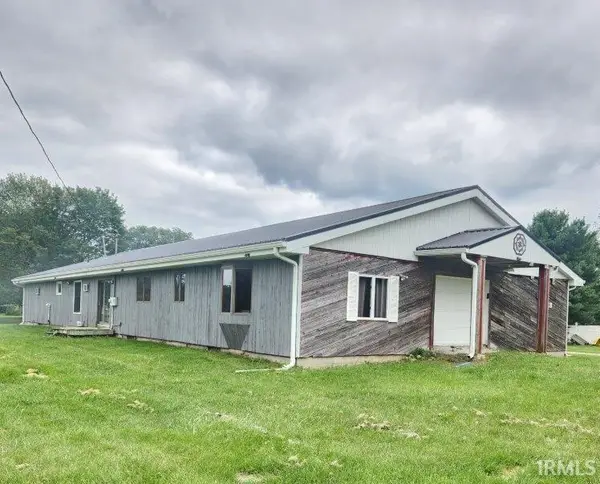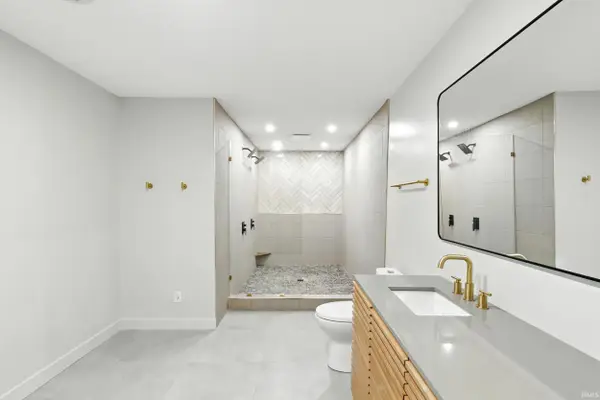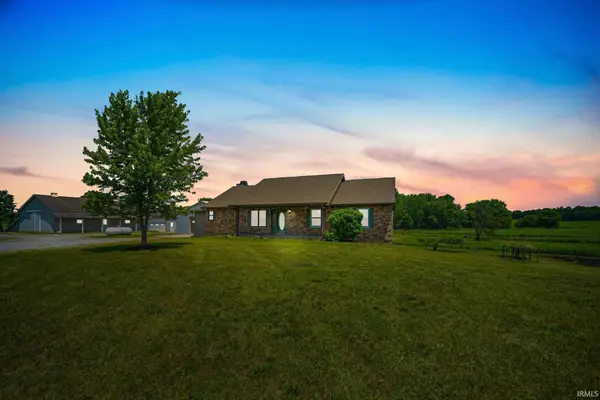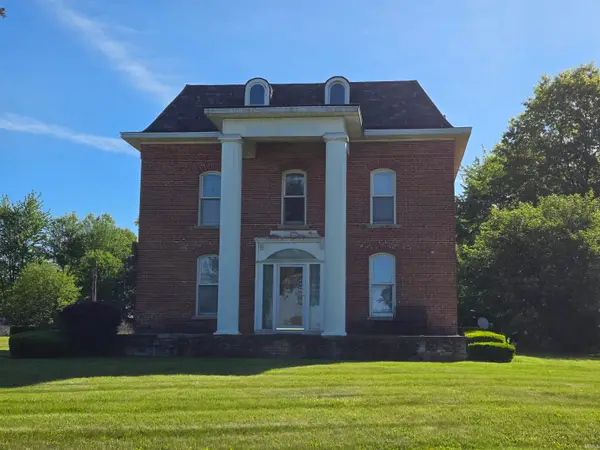8198 W Harbour Drive, Kimmell, IN 46760
Local realty services provided by:ERA First Advantage Realty, Inc.
Listed by:trisha sarrazinCell: 260-615-7932
Office:century 21 bradley realty, inc
MLS#:202533361
Source:Indiana Regional MLS
Price summary
- Price:$549,000
- Price per sq. ft.:$276.71
About this home
Step into your own private woodland paradise‹”where the trees whisper, the lake sparkles, and the world slows down. This handcrafted log cabin offers everything you've been dreaming of in a lakefront escape. Sitting on 2 acres with nearly 100 feet of lake frontage on Smalley Lake, this log home is the ultimate private oasis. Inside, you'll find a beautifully appointed kitchen featuring granite countertops and high-end appliances. The main-level master suite is a true retreat, offering a walk-in closet and an en-suite bath with a freedom shower and heated tile floors. A custom cherry log staircase leads to a cozy lofted bedroom with a half bath and elevated views of the property. Soaring ceilings and abundant natural light complete the warm and open feel of the home. The property also includes a massive 46x54 pole building with two overhead garage doors‹”large enough to store multiple vehicles and all your lake toys. And tucked into the north end of the structure is a fun and functional bunk room, perfect for kids or extra guests to make lasting lake memories. Whether you're gathering for bonfires, relaxing on the spacious wraparound deck, or enjoying quiet mornings in the screened-in porch, this is lake living at its finest. Not to mention the open yard which is perfect for summer BBQs or outdoor yard games - a true entertainers dream. Don't miss your chance to own this rare lakefront gem!
Contact an agent
Home facts
- Year built:2003
- Listing ID #:202533361
- Added:26 day(s) ago
- Updated:September 11, 2025 at 03:07 PM
Rooms and interior
- Bedrooms:2
- Total bathrooms:3
- Full bathrooms:2
- Living area:1,984 sq. ft.
Heating and cooling
- Cooling:Central Air
- Heating:Electric, Forced Air
Structure and exterior
- Roof:Asphalt, Shingle
- Year built:2003
- Building area:1,984 sq. ft.
- Lot area:2.15 Acres
Schools
- High school:West Noble
- Middle school:West Noble
- Elementary school:West Noble
Utilities
- Water:Well
Finances and disclosures
- Price:$549,000
- Price per sq. ft.:$276.71
- Tax amount:$2,160
New listings near 8198 W Harbour Drive
 $85,000Pending4 beds 1 baths2,105 sq. ft.
$85,000Pending4 beds 1 baths2,105 sq. ft.8572 W 50 N, Kimmell, IN 46760
MLS# 202536014Listed by: NORTHERN LAKES REALTY $244,900Active6 beds 2 baths3,550 sq. ft.
$244,900Active6 beds 2 baths3,550 sq. ft.2918 N Oak Street, Kimmell, IN 46760
MLS# 202534233Listed by: NORTHERN LAKES REALTY $249,900Active3 beds 2 baths1,688 sq. ft.
$249,900Active3 beds 2 baths1,688 sq. ft.9075 W Harper Lake Road, Kimmell, IN 46760
MLS# 202532588Listed by: HOSLER REALTY INC - KENDALLVILLE $39,900Active0.71 Acres
$39,900Active0.71 AcresTBD W Red Snapper Drive, Kimmell, IN 46760
MLS# 202530788Listed by: RE/MAX LAKES $415,000Active3 beds 2 baths2,453 sq. ft.
$415,000Active3 beds 2 baths2,453 sq. ft.7071 W Gilbert Laked Road, Kimmell, IN 46760
MLS# 202530501Listed by: NORTHERN LAKES REALTY $497,500Active4 beds 3 baths4,908 sq. ft.
$497,500Active4 beds 3 baths4,908 sq. ft.6511 W Cromwell Road, Kimmell, IN 46760
MLS# 202528625Listed by: MIKE THOMAS ASSOCIATES $585,000Active4 beds 3 baths3,070 sq. ft.
$585,000Active4 beds 3 baths3,070 sq. ft.2150 N Us Highway 33, Kimmell, IN 46760
MLS# 202524471Listed by: WEICHERT REALTORS - HOOSIER HEARTLAND $298,500Pending4 beds 2 baths2,740 sq. ft.
$298,500Pending4 beds 2 baths2,740 sq. ft.985 S Us 33 Highway, Kimmell, IN 46760
MLS# 202519517Listed by: ORIZON REAL ESTATE, INC.
