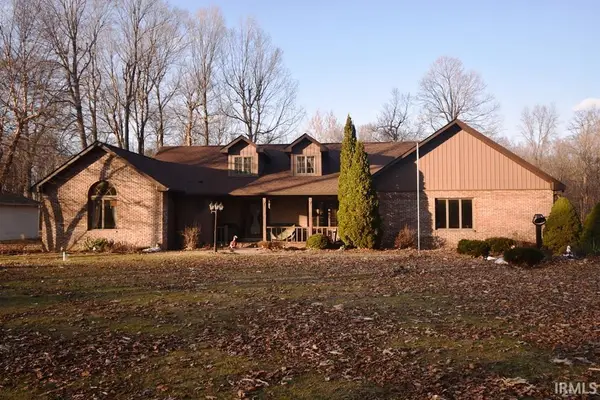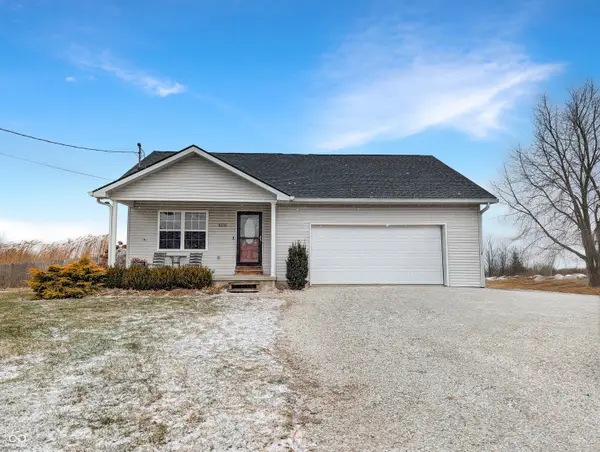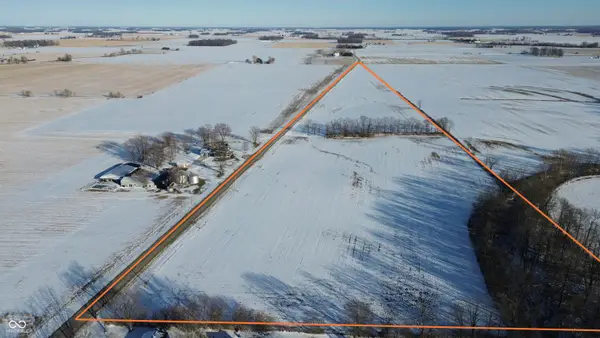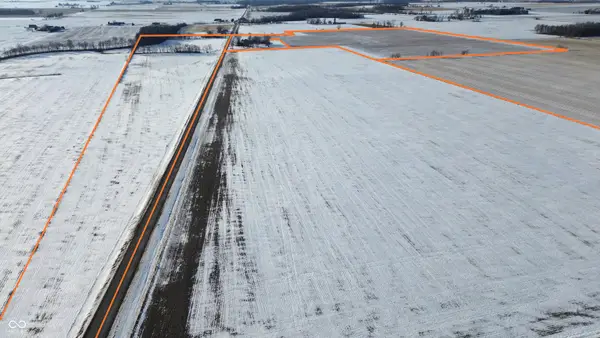512 E Pike Street, Kirklin, IN 46050
Local realty services provided by:ERA Crossroads
Listed by: karen butcherCell: 765-242-3224
Office: berkshirehathaway hs in realty
MLS#:202522955
Source:Indiana Regional MLS
Price summary
- Price:$165,000
- Price per sq. ft.:$113.95
About this home
Discover the perfect blend of rural charm and convenience with this 2 bedroom home featuring a bonus room that could easily be a 3rd bedroom, office or guest space. Nestle on 1.67 acres just outside the city limits of Kirklin, this property is ideal for those seeking space, privacy and endless potential. The home boasts a brand new roof and siding, giving it great curb appeal and long term durability. Inside, the space is ready for your personal touch to create the home of your own style and finishes. Outside you will find a 32 x 40 pole barn that was once used for horses & also outfitted as dog kennels, offering great flexibiitly for animal lovers, hobby farmers or for someone just needing storage or workspace. There is also a utility shed for your tools, equipment or seasonal items. Whether you're looking to settle into country living or expand on a homestead vision, this property has everything you need to get started. Enjoy the quiet of the countryside with the ease of just being minutes from town. Property being Sold As Is. No repairs will be made.
Contact an agent
Home facts
- Year built:1950
- Listing ID #:202522955
- Added:241 day(s) ago
- Updated:February 10, 2026 at 08:36 AM
Rooms and interior
- Bedrooms:2
- Total bathrooms:1
- Full bathrooms:1
- Living area:1,448 sq. ft.
Heating and cooling
- Cooling:Central Air
- Heating:Propane
Structure and exterior
- Roof:Asphalt, Shingle
- Year built:1950
- Building area:1,448 sq. ft.
- Lot area:1.67 Acres
Schools
- High school:Clinton Central
- Middle school:Clinton Central
- Elementary school:Clinton Central
Utilities
- Water:Well
- Sewer:Septic
Finances and disclosures
- Price:$165,000
- Price per sq. ft.:$113.95
- Tax amount:$42
New listings near 512 E Pike Street
 $335,000Pending3 beds 3 baths2,742 sq. ft.
$335,000Pending3 beds 3 baths2,742 sq. ft.4054 E Scotland Road, Kirklin, IN 46050
MLS# 202602267Listed by: RISSE REALTY $415,000Pending4 beds 5 baths2,507 sq. ft.
$415,000Pending4 beds 5 baths2,507 sq. ft.540 W Henry Road, Kirklin, IN 46050
MLS# 22078258Listed by: KELLER WILLIAMS INDPLS METRO N $334,900Pending5 beds 3 baths2,420 sq. ft.
$334,900Pending5 beds 3 baths2,420 sq. ft.506 E Pike Street, Kirklin, IN 46050
MLS# 22077504Listed by: BERKSHIRE HATHAWAY HOME $150,000Pending33 Acres
$150,000Pending33 Acres10425 E State Road 38, Kirklin, IN 46050
MLS# 22077402Listed by: HALDERMAN - HARMEYER REAL EST $500,000Pending165.48 Acres
$500,000Pending165.48 Acres7150 S County Rd 1100 E, Kirklin, IN 46050
MLS# 22077411Listed by: HALDERMAN - HARMEYER REAL EST $269,900Active2 beds 2 baths1,924 sq. ft.
$269,900Active2 beds 2 baths1,924 sq. ft.407 Adams Avenue, Kirklin, IN 46050
MLS# 202406388Listed by: RISSE REALTY

