1105 Arundel Drive, Kokomo, IN 46901
Local realty services provided by:ERA First Advantage Realty, Inc.
1105 Arundel Drive,Kokomo, IN 46901
$310,000
- 4 Beds
- 3 Baths
- - sq. ft.
- Single family
- Sold
Listed by:elise maxwellMain: 765-457-7214
Office:the hardie group
MLS#:202537208
Source:Indiana Regional MLS
Sorry, we are unable to map this address
Price summary
- Price:$310,000
About this home
Take advantage of this beautifully maintained 4 bedroom, 2.5 bath home, located in the highly desirable Devon Woods and NW school district! This home boasts impressive updates and a spacious, open floor plan, with the main floor offering a large family room, living room, and a stunning, fully enclosed sunroom/rec room with a fireplace. Upstairs, you’ll find four generous-sized bedrooms, including a primary en-suite with a bathroom and walk in closet! The basement is partially finished, with a pool table included, and additionally space for storage. Outside, enjoy a private backyard with a deck, black metal fencing, and raised garden beds! Recent upgrades include: a year old roof, year old flooring, fresh paint, updated light fixtures, new appliances, a year old water heater, and granite countertops!
Contact an agent
Home facts
- Year built:1973
- Listing ID #:202537208
- Added:43 day(s) ago
- Updated:October 28, 2025 at 08:43 PM
Rooms and interior
- Bedrooms:4
- Total bathrooms:3
- Full bathrooms:2
Heating and cooling
- Cooling:Central Air
- Heating:Forced Air, Gas
Structure and exterior
- Year built:1973
Schools
- High school:Northwestern
- Middle school:Northwestern
- Elementary school:Northwestern
Utilities
- Water:City
- Sewer:City
Finances and disclosures
- Price:$310,000
- Tax amount:$1,609
New listings near 1105 Arundel Drive
- New
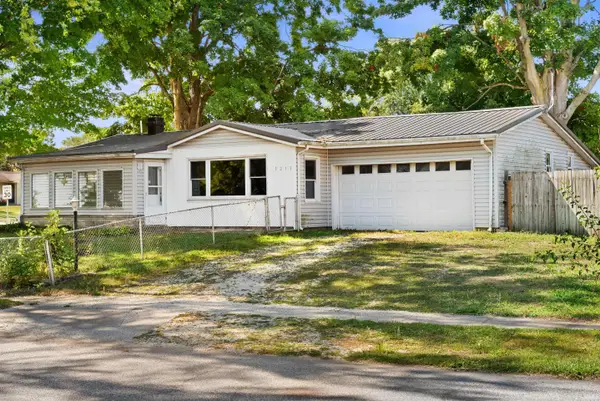 $128,500Active3 beds 2 baths1,108 sq. ft.
$128,500Active3 beds 2 baths1,108 sq. ft.5213 Wea Drive, Kokomo, IN 46902
MLS# 202543763Listed by: LIST WITH BEN, LLC - New
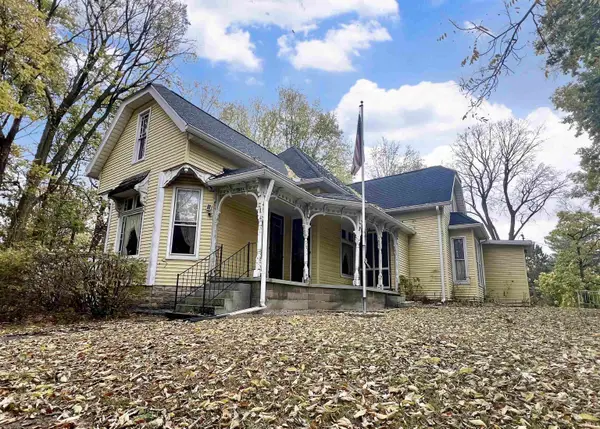 $229,900Active5 beds 2 baths3,364 sq. ft.
$229,900Active5 beds 2 baths3,364 sq. ft.615 E Sycamore, Kokomo, IN 46901
MLS# 202543767Listed by: THE WYMAN GROUP - New
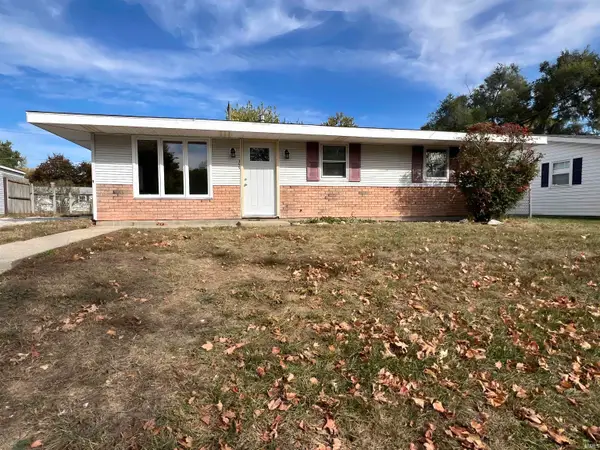 $129,900Active3 beds 1 baths912 sq. ft.
$129,900Active3 beds 1 baths912 sq. ft.800 Maumee Drive, Kokomo, IN 46902
MLS# 202543691Listed by: CRM PROPERTIES, INC - New
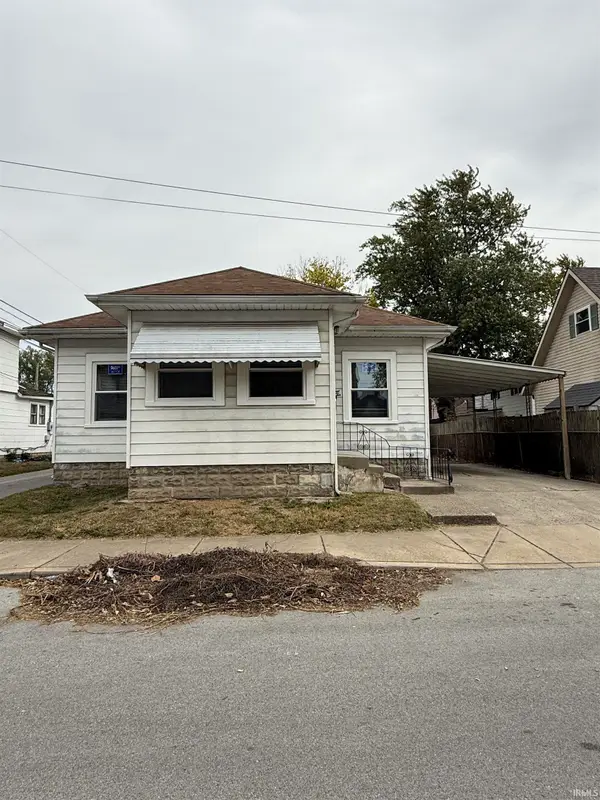 $115,000Active2 beds 1 baths952 sq. ft.
$115,000Active2 beds 1 baths952 sq. ft.310 N Lindsay Street, Kokomo, IN 46901
MLS# 202543679Listed by: CRM PROPERTIES, INC - New
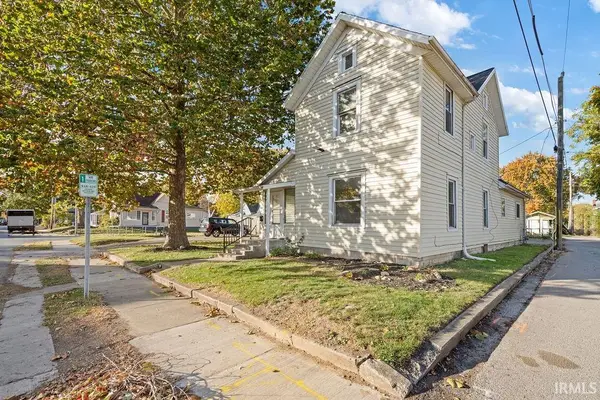 $179,900Active4 beds 2 baths1,700 sq. ft.
$179,900Active4 beds 2 baths1,700 sq. ft.507 N Webster Street, Kokomo, IN 46901
MLS# 202543663Listed by: TRUE REALTY - New
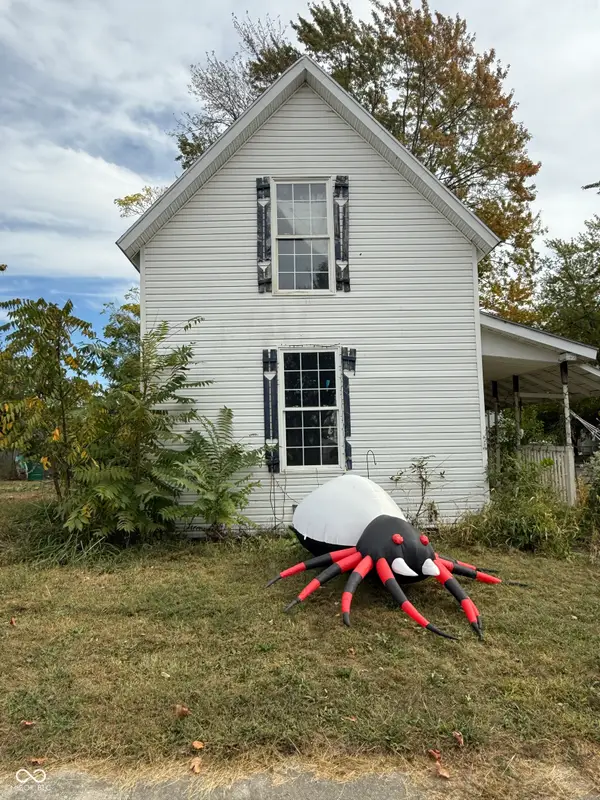 $59,900Active3 beds 1 baths1,196 sq. ft.
$59,900Active3 beds 1 baths1,196 sq. ft.1400 N Wabash Avenue, Kokomo, IN 46901
MLS# 22070176Listed by: JMG INDIANA - New
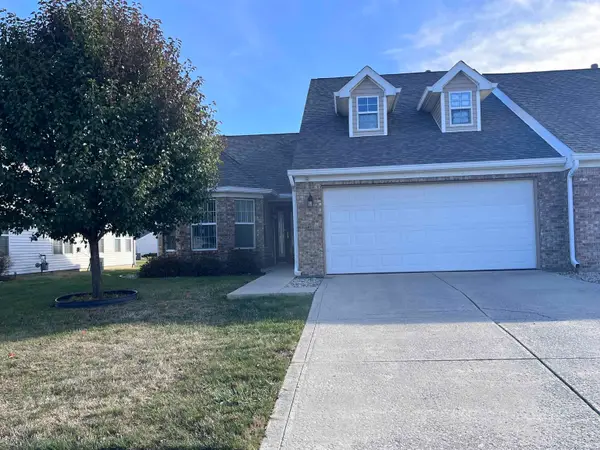 $254,900Active2 beds 2 baths1,382 sq. ft.
$254,900Active2 beds 2 baths1,382 sq. ft.2790 Bridgestone Circle, Kokomo, IN 46902
MLS# 202543576Listed by: F.C. TUCKER-TOMLINSON - New
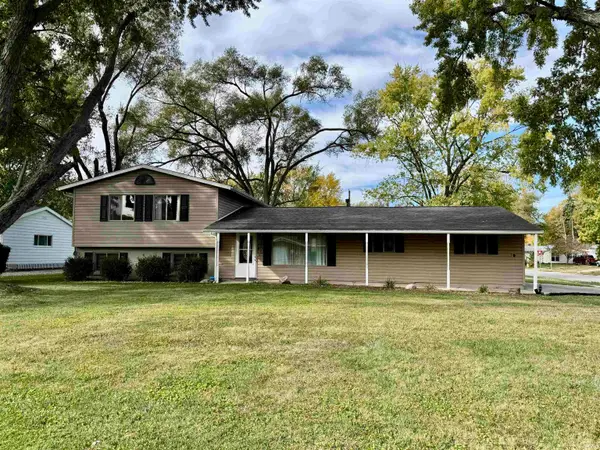 $199,900Active3 beds 2 baths1,556 sq. ft.
$199,900Active3 beds 2 baths1,556 sq. ft.2505 S Park Road, Kokomo, IN 46902
MLS# 202543581Listed by: THE WYMAN GROUP 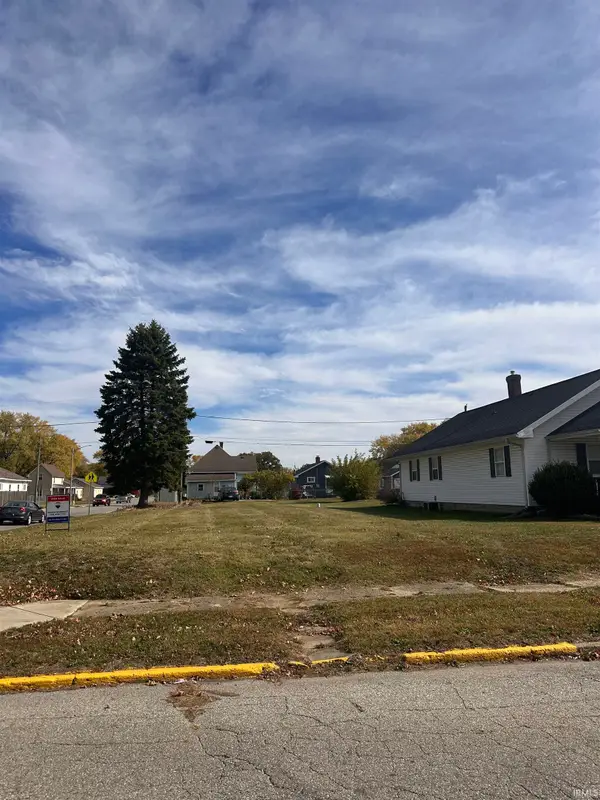 $7,500Pending0.13 Acres
$7,500Pending0.13 Acres1240 N Leeds Street, Kokomo, IN 46901
MLS# 202543551Listed by: RE/MAX REALTY ONE- New
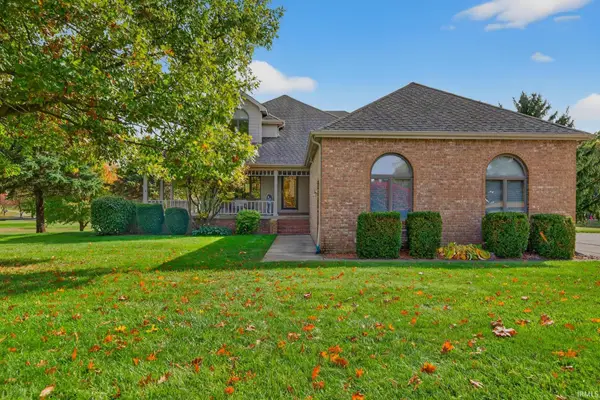 $475,000Active4 beds 4 baths3,836 sq. ft.
$475,000Active4 beds 4 baths3,836 sq. ft.1525 Bramoor Drive, Kokomo, IN 46902
MLS# 202543518Listed by: THE HARDIE GROUP
