1206 Doud Drive, Kokomo, IN 46902
Local realty services provided by:Schuler Bauer Real Estate ERA Powered
Listed by:cindy cherf
Office:keller williams indpls metro n
MLS#:22059252
Source:IN_MIBOR
Price summary
- Price:$259,900
- Price per sq. ft.:$193.38
About this home
One Look Will Do! Welcome to this meticulously maintained 3-bedroom, 1 full bath, and 2 half bath home that blends comfort with functionality. Beautiful wood floors flow throughout, creating a warm and timeless feel. The updated kitchen and bathrooms bring modern convenience while preserving a sense of classic charm. Enjoy your morning coffee in the bright kitchen or head to the sunroom overlooking your very private yard. Car enthusiasts, hobbyists, or anyone needing extra storage will love the attached 2-car heated garage plus an additional detached 2-car heated garage-a rare find! A storage shed with electricity provides even more space for tools and projects. Step outside to a private backyard where a patio offers the perfect retreat for relaxing or entertaining. Every corner of this property reflects pride of ownership, inside and out. The Seller did use the attached 2 garage as a "man cave" however it is a true attached 2 car garage. This home is move-in ready and offers the updates, space, and amenities today's buyers are looking for! Set your showing today!
Contact an agent
Home facts
- Year built:1963
- Listing ID #:22059252
- Added:11 day(s) ago
- Updated:October 04, 2025 at 07:31 AM
Rooms and interior
- Bedrooms:3
- Total bathrooms:3
- Full bathrooms:1
- Half bathrooms:2
- Living area:1,344 sq. ft.
Heating and cooling
- Cooling:Central Electric
- Heating:Forced Air
Structure and exterior
- Year built:1963
- Building area:1,344 sq. ft.
- Lot area:0.39 Acres
Schools
- High school:Western High School
- Middle school:Western Middle School
- Elementary school:Western Primary School
Finances and disclosures
- Price:$259,900
- Price per sq. ft.:$193.38
New listings near 1206 Doud Drive
- New
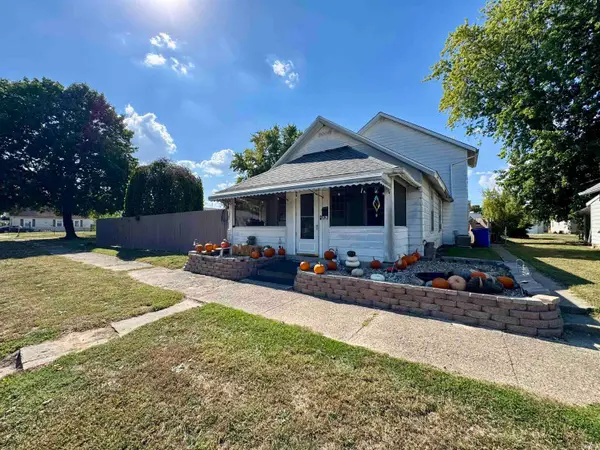 $145,000Active4 beds 1 baths1,248 sq. ft.
$145,000Active4 beds 1 baths1,248 sq. ft.1313 S Ohio Avenue, Kokomo, IN 46902
MLS# 202540225Listed by: APPLE TREE REALTY, LLC - New
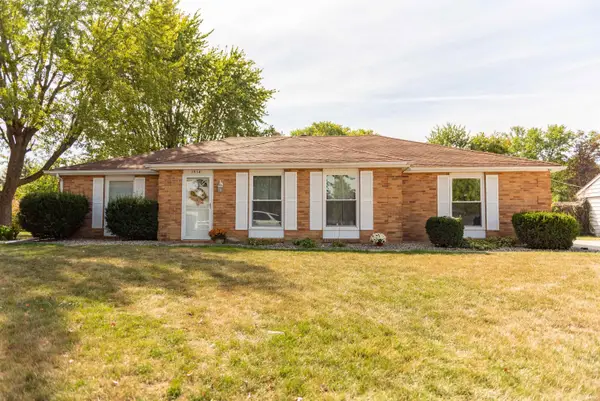 $228,000Active3 beds 2 baths2,064 sq. ft.
$228,000Active3 beds 2 baths2,064 sq. ft.1914 Versailles Drive, Kokomo, IN 46902
MLS# 202540183Listed by: THE WYMAN GROUP - New
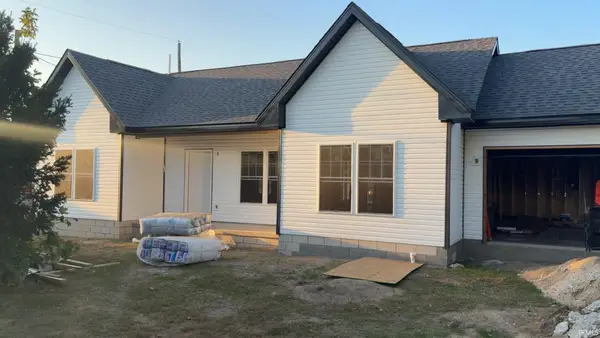 $220,000Active3 beds 2 baths1,150 sq. ft.
$220,000Active3 beds 2 baths1,150 sq. ft.412 E Poplar Street, Kokomo, IN 46902
MLS# 202540184Listed by: HEARTLAND REAL ESTATE BROKERS - New
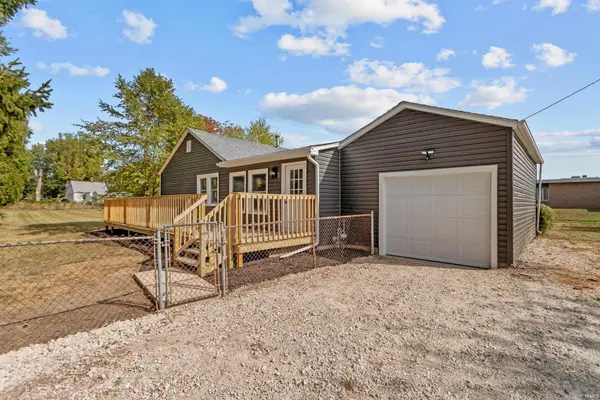 $189,900Active3 beds 2 baths1,340 sq. ft.
$189,900Active3 beds 2 baths1,340 sq. ft.416 N Calumet, Kokomo, IN 46901
MLS# 202540170Listed by: THE WYMAN GROUP - New
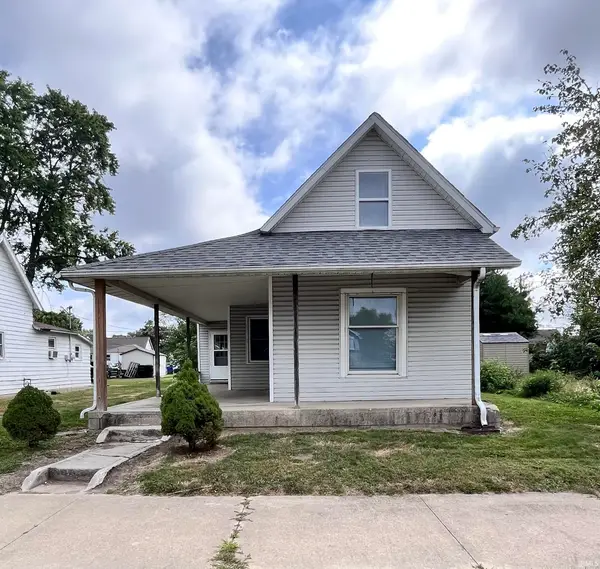 $159,900Active5 beds 2 baths2,168 sq. ft.
$159,900Active5 beds 2 baths2,168 sq. ft.820 S Market Street, Kokomo, IN 46902
MLS# 202540149Listed by: THE WYMAN GROUP - New
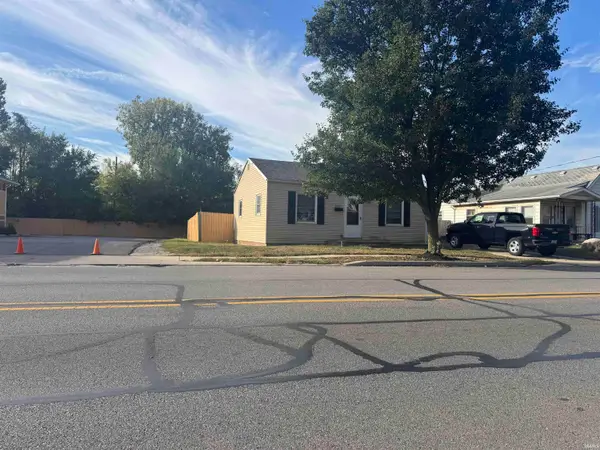 $94,900Active3 beds 1 baths1,120 sq. ft.
$94,900Active3 beds 1 baths1,120 sq. ft.1523 W Sycamore Street, Kokomo, IN 46901
MLS# 202540092Listed by: RE/MAX REALTY ONE - New
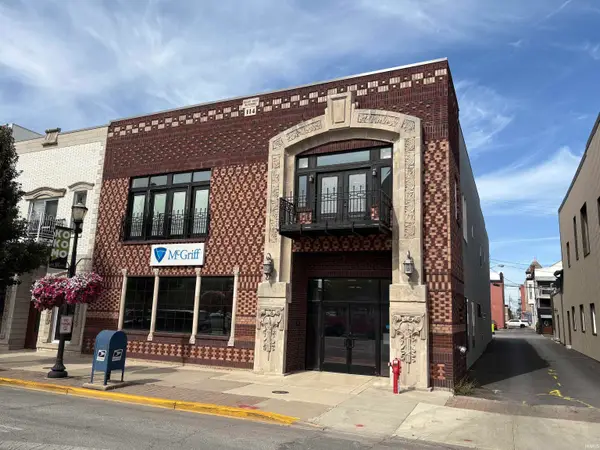 $325,000Active2 beds 2 baths2,135 sq. ft.
$325,000Active2 beds 2 baths2,135 sq. ft.114 W Walnut Street #201, Kokomo, IN 46901
MLS# 202540062Listed by: F.C. TUCKER-TOMLINSON - New
 $269,995Active4 beds 3 baths2,863 sq. ft.
$269,995Active4 beds 3 baths2,863 sq. ft.2401 Greentree Lane, Kokomo, IN 46902
MLS# 202539998Listed by: BEYCOME BROKERAGE REALTY - New
 $149,900Active4 beds 2 baths1,537 sq. ft.
$149,900Active4 beds 2 baths1,537 sq. ft.717 W State Street, Kokomo, IN 46902
MLS# 202539920Listed by: CRM PROPERTIES, INC - Open Sat, 12 to 2pmNew
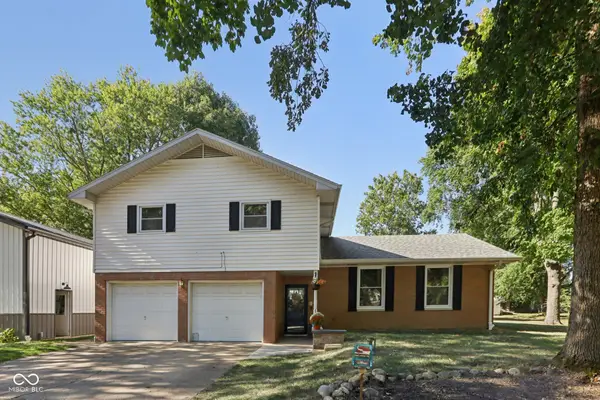 $349,995Active4 beds 3 baths2,837 sq. ft.
$349,995Active4 beds 3 baths2,837 sq. ft.5812 Dartmouth Court, Kokomo, IN 46902
MLS# 22065870Listed by: COMPASS INDIANA, LLC
