1305 Red Bird Court, Kokomo, IN 46901
Local realty services provided by:ERA Crossroads
Listed by:christy dechertMain: 765-457-7214
Office:the hardie group
MLS#:202541071
Source:Indiana Regional MLS
Price summary
- Price:$199,900
- Price per sq. ft.:$76.88
About this home
This solid all-brick ranch in the Western School District offers a rare combination of space, structure, and potential—all on a scenic .80-acre lot. With a walk-out basement, attached lower-level 2-car garage, and a huge detached barn, this property is a fantastic opportunity for buyers ready to make it their own. The main level features an eat-in kitchen, living room, dining room, 3 bedrooms and 1 full bathroom. The walk-out basement includes a second full bathroom, laundry area, another room, living room with gas log fireplace, and access to the attached 2-car garage—please note, one bay has been converted and would need to be restored for vehicle use. A standout feature is the detached barn, ideal as a 2-car garage, workshop, or hobby space, complete with a full upstairs loft for storage or future finishing. The home is dated but structurally strong, offering the perfect canvas for updates. Whether you're looking for a personal project, investment property, or your forever home, this one has the potential to shine. Immediate possession available. Inspections are welcome, but the home is being sold as-is.
Contact an agent
Home facts
- Year built:1966
- Listing ID #:202541071
- Added:1 day(s) ago
- Updated:October 10, 2025 at 11:46 PM
Rooms and interior
- Bedrooms:3
- Total bathrooms:2
- Full bathrooms:2
- Living area:1,700 sq. ft.
Heating and cooling
- Cooling:Central Air
- Heating:Baseboard, Gas, Hot Water
Structure and exterior
- Roof:Asphalt
- Year built:1966
- Building area:1,700 sq. ft.
- Lot area:0.8 Acres
Schools
- High school:Western
- Middle school:Western
- Elementary school:Western Primary
Utilities
- Water:Well
- Sewer:Septic
Finances and disclosures
- Price:$199,900
- Price per sq. ft.:$76.88
- Tax amount:$1,477
New listings near 1305 Red Bird Court
- New
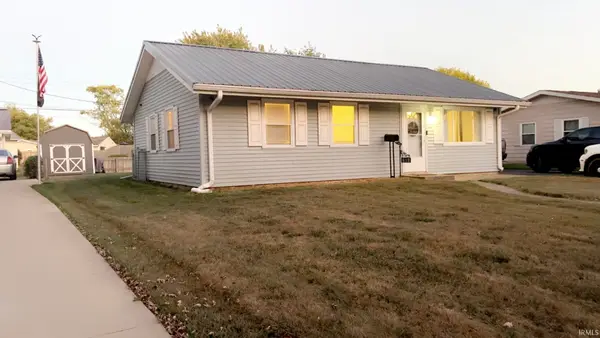 $159,900Active3 beds 2 baths1,188 sq. ft.
$159,900Active3 beds 2 baths1,188 sq. ft.812 N Berkley Road, Kokomo, IN 46901
MLS# 202541145Listed by: HEARTLAND REAL ESTATE BROKERS - New
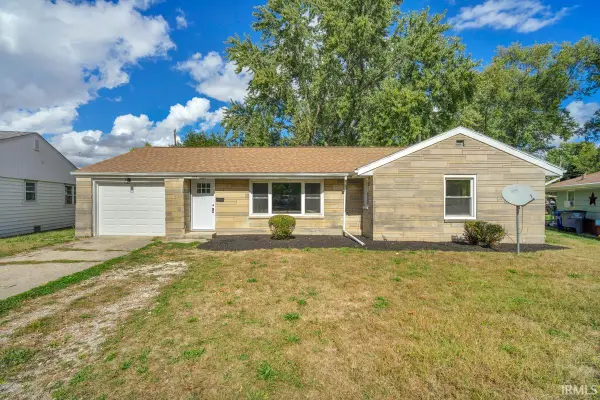 $189,900Active3 beds 1 baths1,270 sq. ft.
$189,900Active3 beds 1 baths1,270 sq. ft.524 Holly Lane, Kokomo, IN 46902
MLS# 202541156Listed by: THE HARDIE GROUP - New
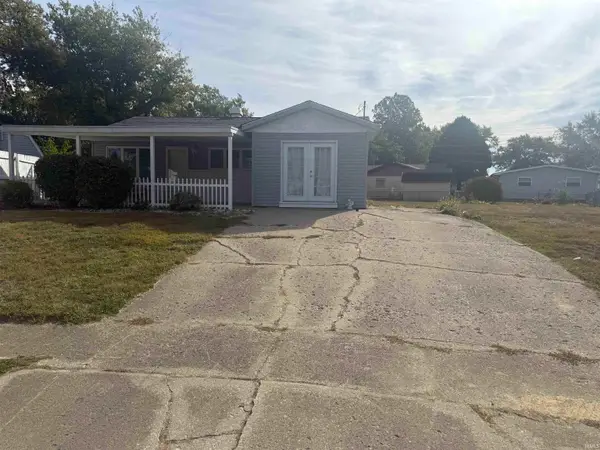 $152,900Active4 beds 1 baths1,392 sq. ft.
$152,900Active4 beds 1 baths1,392 sq. ft.907 Wingra Court, Kokomo, IN 46902
MLS# 202541099Listed by: RE/MAX REALTY ONE - New
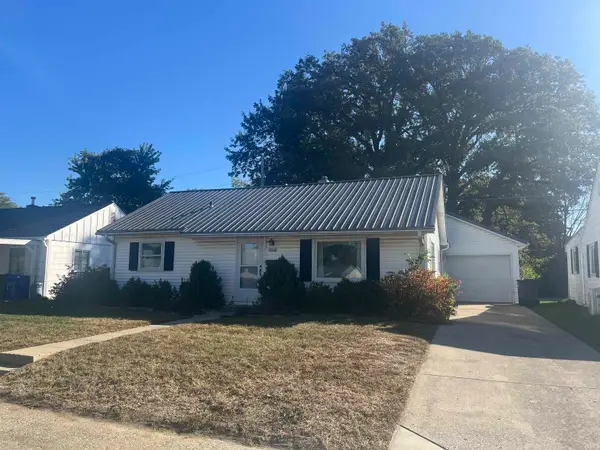 $129,900Active3 beds 1 baths1,128 sq. ft.
$129,900Active3 beds 1 baths1,128 sq. ft.1012 Columbus Boulevard, Kokomo, IN 46901
MLS# 202541059Listed by: RE/MAX REALTY ONE - New
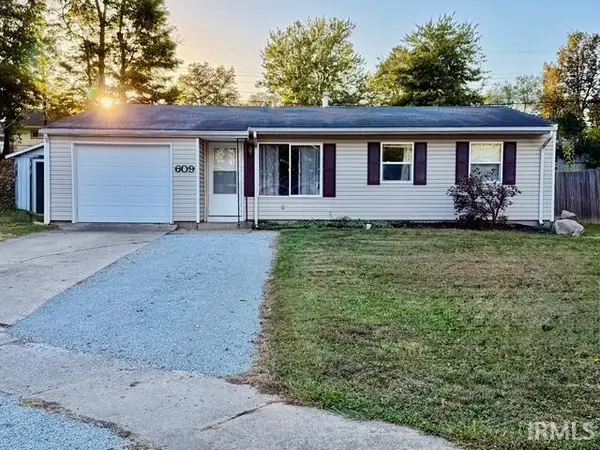 $135,000Active3 beds 1 baths1,028 sq. ft.
$135,000Active3 beds 1 baths1,028 sq. ft.609 Briar Court, Kokomo, IN 46902
MLS# 202541068Listed by: THE WYMAN GROUP - New
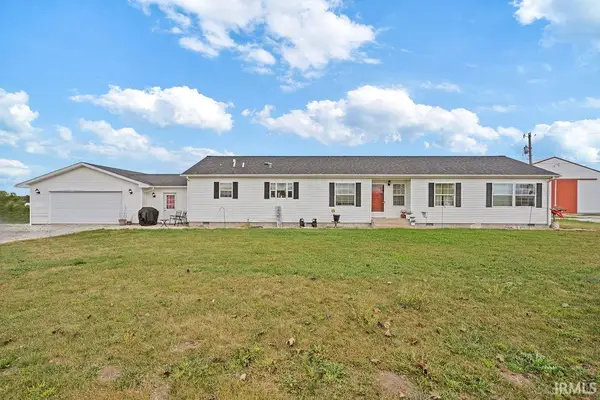 $226,900Active3 beds 2 baths1,754 sq. ft.
$226,900Active3 beds 2 baths1,754 sq. ft.3766 S 400 West, Kokomo, IN 46902
MLS# 202541086Listed by: THE HARDIE GROUP - New
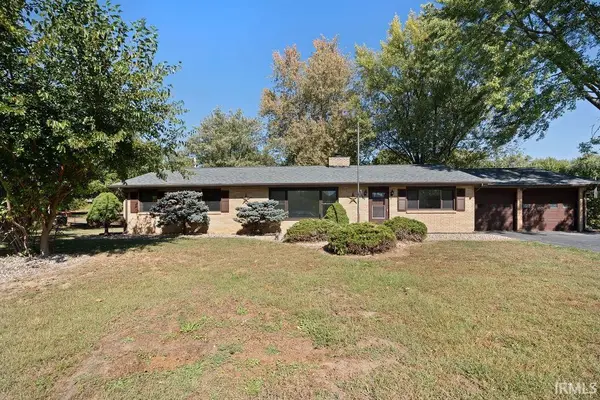 $264,900Active4 beds 2 baths1,568 sq. ft.
$264,900Active4 beds 2 baths1,568 sq. ft.4408 Rosewood Drive, Kokomo, IN 46901
MLS# 202541045Listed by: THE HARDIE GROUP - New
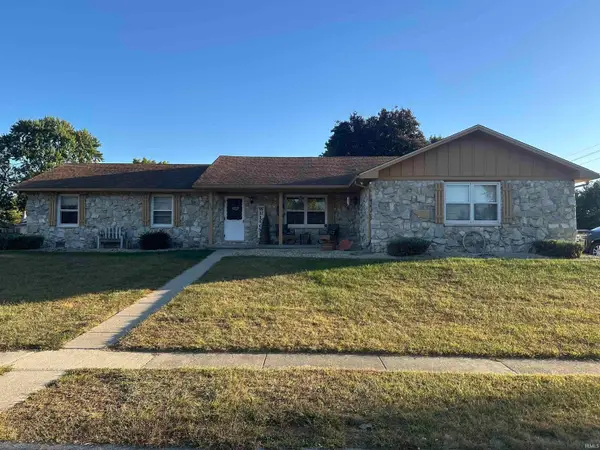 $269,900Active3 beds 2 baths1,748 sq. ft.
$269,900Active3 beds 2 baths1,748 sq. ft.1729 N Osage Drive, Kokomo, IN 46902
MLS# 202541019Listed by: HOME TOWN REALTY - Open Sun, 1 to 2:30pmNew
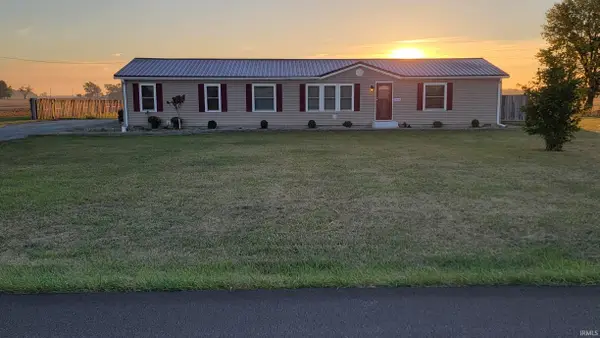 $260,000Active3 beds 2 baths1,792 sq. ft.
$260,000Active3 beds 2 baths1,792 sq. ft.1864 N 500 W Road, Kokomo, IN 46901
MLS# 202541017Listed by: TRUE REALTY
