1712 Bramoor Drive, Kokomo, IN 46902
Local realty services provided by:ERA Crossroads
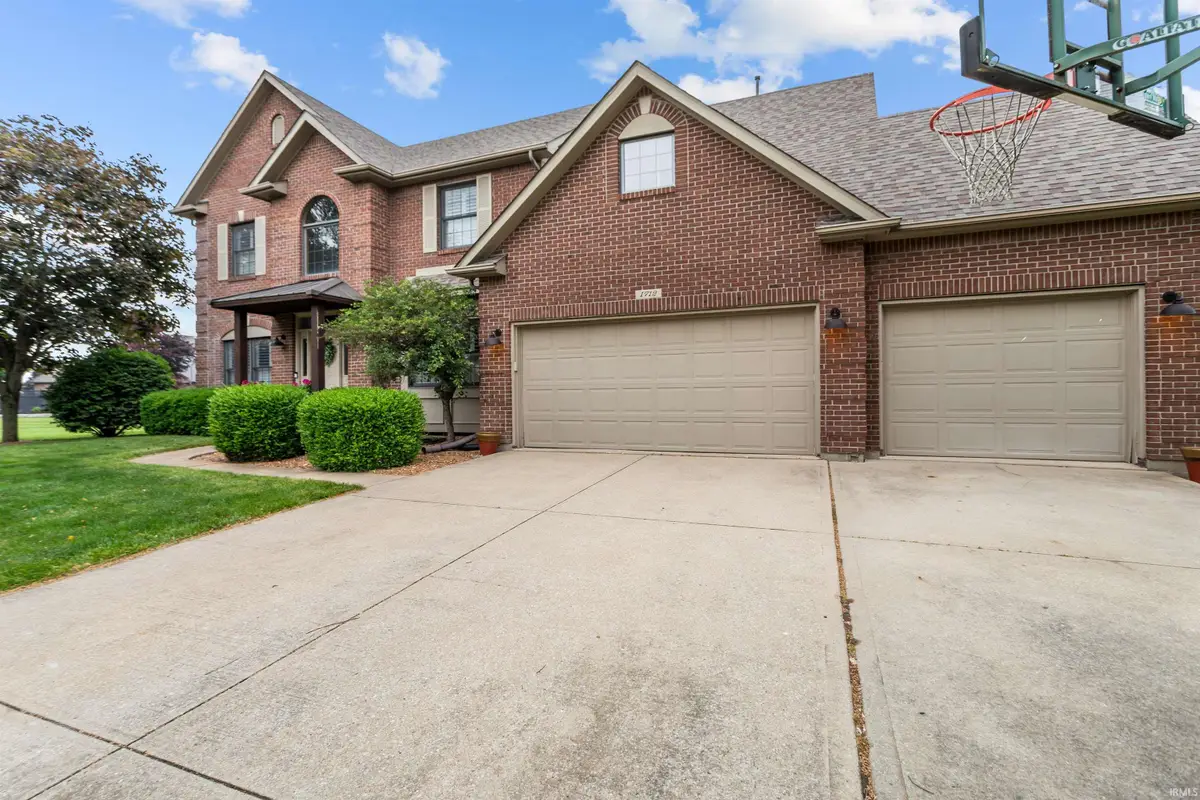


Listed by:shelly nuttCell: 765-271-4450
Office:sethi team realty
MLS#:202523462
Source:Indiana Regional MLS
Price summary
- Price:$439,900
- Price per sq. ft.:$187.99
- Monthly HOA dues:$2.5
About this home
Welcome home to this beautiful and well-maintained custom built 4 bedroom, 2 1/2 bath brick home in Western School District. Located in the desirable Moors of Chippendale Subdivision on the 4th hole green, this fantastic home offers SO much, including plenty of living area. The main level boasts a spacious living room w/ fireplace that connects to the remarkable kitchen featuring a large center island, an abundance of counter and cabinet space, and stainless-steel appliances that remain. Also, on the main level is the formal dining room, separate living room, additional half bath, and private office, ideal for remote work or study. Located upstairs are the 4 generously sized bedrooms and the 2 full baths. The wonderful master bedroom features a walk-in closet as well as an updated bathroom with double sinks and a separate walk-in shower. Three additional bedrooms, a second full bathroom, and the conveniently located laundry room round out the upper level. Don't forget about the fantastic screened in porch which offers the perfect place to relax while enjoying views of the golf course. The expansive open deck, nicely landscaped yard, and the attached 3 car garage, put the finishing touches on this impressive home.
Contact an agent
Home facts
- Year built:1996
- Listing Id #:202523462
- Added:42 day(s) ago
- Updated:July 25, 2025 at 08:04 AM
Rooms and interior
- Bedrooms:4
- Total bathrooms:3
- Full bathrooms:2
- Living area:2,340 sq. ft.
Heating and cooling
- Cooling:Central Air
- Heating:Forced Air, Gas
Structure and exterior
- Year built:1996
- Building area:2,340 sq. ft.
- Lot area:0.58 Acres
Schools
- High school:Western
- Middle school:Western
- Elementary school:Western Primary
Utilities
- Water:Well
- Sewer:Septic
Finances and disclosures
- Price:$439,900
- Price per sq. ft.:$187.99
- Tax amount:$2,920
New listings near 1712 Bramoor Drive
- New
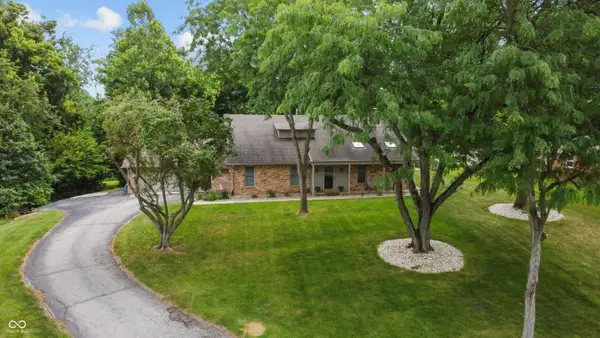 $349,900Active4 beds 3 baths3,696 sq. ft.
$349,900Active4 beds 3 baths3,696 sq. ft.5500 Princeton Drive, Kokomo, IN 46902
MLS# 22053926Listed by: KEYSTONE PROPERTY GROUP - New
 $119,900Active3 beds 1 baths888 sq. ft.
$119,900Active3 beds 1 baths888 sq. ft.1900 N Market Street, Kokomo, IN 46901
MLS# 202530174Listed by: MURDOCK REAL ESTATE GROUP - New
 $219,900Active4 beds 2 baths2,284 sq. ft.
$219,900Active4 beds 2 baths2,284 sq. ft.811 W Foster Street, Kokomo, IN 46902
MLS# 202530146Listed by: THE HARDIE GROUP - New
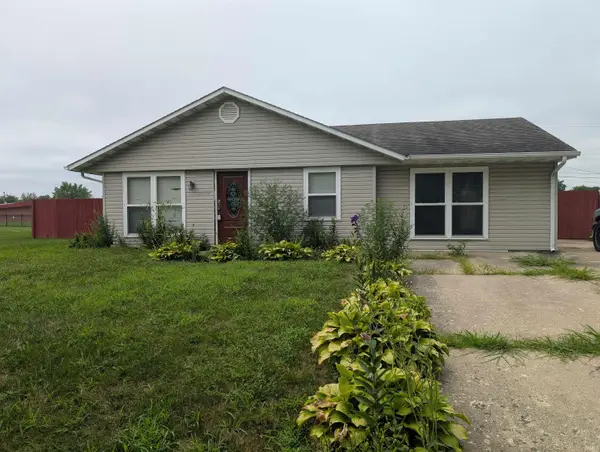 $164,900Active3 beds 1 baths1,144 sq. ft.
$164,900Active3 beds 1 baths1,144 sq. ft.1104 Wigwam Drive, Kokomo, IN 46902
MLS# 202530152Listed by: THE HARDIE GROUP - New
 $179,900Active3 beds 1 baths1,223 sq. ft.
$179,900Active3 beds 1 baths1,223 sq. ft.1304 Imperial Drive, Kokomo, IN 46902
MLS# 202530116Listed by: MYGRANT REALTY & APPRAISALS - New
 $399,900Active4 beds 3 baths3,603 sq. ft.
$399,900Active4 beds 3 baths3,603 sq. ft.3201 Walton Way, Kokomo, IN 46902
MLS# 202530100Listed by: MURDOCK REAL ESTATE GROUP - New
 $29,900Active2 beds 1 baths720 sq. ft.
$29,900Active2 beds 1 baths720 sq. ft.1402 Dunham On Berkley, Kokomo, IN 46901
MLS# 202529952Listed by: THE WYMAN GROUP - New
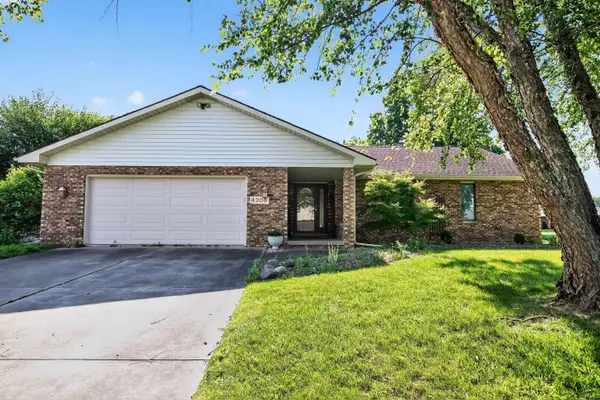 $204,900Active3 beds 2 baths1,783 sq. ft.
$204,900Active3 beds 2 baths1,783 sq. ft.4206 Dee Ann Drive, Kokomo, IN 46902
MLS# 202529909Listed by: EXP REALTY, LLC - New
 $140,000Active3 beds 1 baths1,248 sq. ft.
$140,000Active3 beds 1 baths1,248 sq. ft.1821 W Judson Road, Kokomo, IN 46901
MLS# 202529883Listed by: THE HARDIE GROUP - New
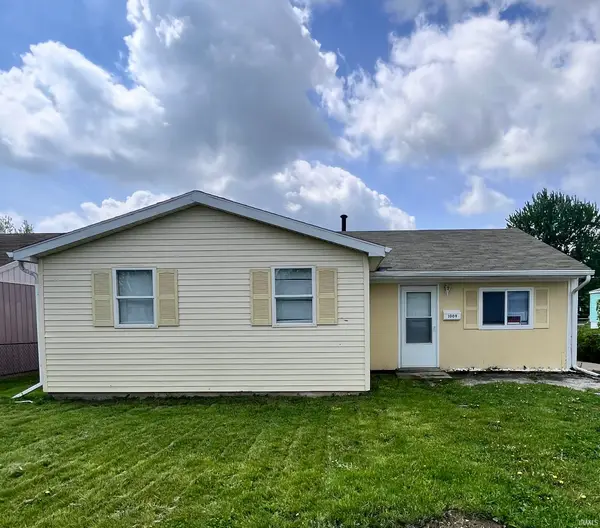 $154,900Active3 beds 2 baths1,064 sq. ft.
$154,900Active3 beds 2 baths1,064 sq. ft.1009 E Havens Street, Kokomo, IN 46901
MLS# 202529904Listed by: THE WYMAN GROUP
