2312 Walton Lake Drive, Kokomo, IN 46902
Local realty services provided by:ERA Crossroads
Listed by: gina key, staci brackMain: 765-457-7214
Office: the hardie group
MLS#:202546346
Source:Indiana Regional MLS
Price summary
- Price:$364,900
- Price per sq. ft.:$163.56
About this home
Beautifully updated all brick ranch in a quiet, established neighborhood. This spacious 3 bedroom 2.5 bath ranch offers over 2200 sq ft of comfortable, modern living space on more than half an acre. Inside, you'll find a host of updates, including but not limited to, all new flooring, fresh interior paint, updated bathrooms, and a fully updated kitchen. Many of the mechanicals have also been replaced, providing peace of mind for years to come. The split floor plan features a private master en suite bath and walk in closet, while a secondary bedroom includes a convenient attached half bath perfect for guests or multigenerational living. Additionally, tucked in off the kitchen is a convenient office space. New exterior doors, front porch, and many trees planted for privacy in the back add to this home's curb appeal. This home is move in ready and immaculate offering the perfect blend of space, style and comfort!
Contact an agent
Home facts
- Year built:1992
- Listing ID #:202546346
- Added:1 day(s) ago
- Updated:November 17, 2025 at 09:45 PM
Rooms and interior
- Bedrooms:3
- Total bathrooms:3
- Full bathrooms:2
- Living area:2,231 sq. ft.
Heating and cooling
- Cooling:Central Air
- Heating:Forced Air, Gas
Structure and exterior
- Roof:Shingle
- Year built:1992
- Building area:2,231 sq. ft.
- Lot area:0.57 Acres
Schools
- High school:Taylor
- Middle school:Taylor
- Elementary school:Taylor
Utilities
- Water:Well
- Sewer:Septic
Finances and disclosures
- Price:$364,900
- Price per sq. ft.:$163.56
- Tax amount:$2,478
New listings near 2312 Walton Lake Drive
- New
 $152,500Active3 beds 2 baths1,412 sq. ft.
$152,500Active3 beds 2 baths1,412 sq. ft.1711 E Cadillac Drive, Kokomo, IN 46902
MLS# 202546370Listed by: THE HARDIE GROUP - New
 $229,900Active3 beds 2 baths2,010 sq. ft.
$229,900Active3 beds 2 baths2,010 sq. ft.1911 E 100 North, Kokomo, IN 46901
MLS# 202546355Listed by: THE HARDIE GROUP - New
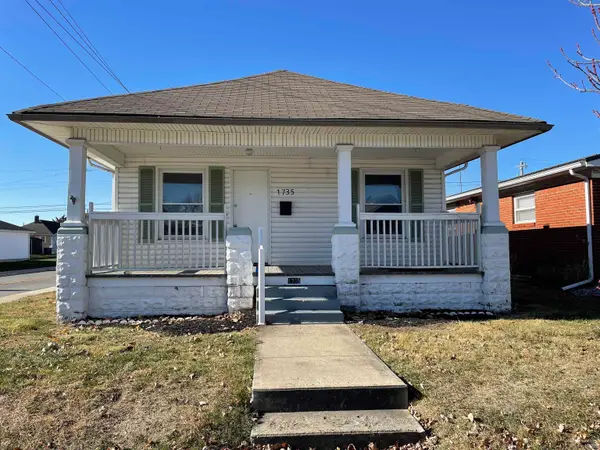 $139,000Active3 beds 1 baths1,008 sq. ft.
$139,000Active3 beds 1 baths1,008 sq. ft.1735 S Buckeye Street, Kokomo, IN 46902
MLS# 202546318Listed by: WHITEMAN REALTY - New
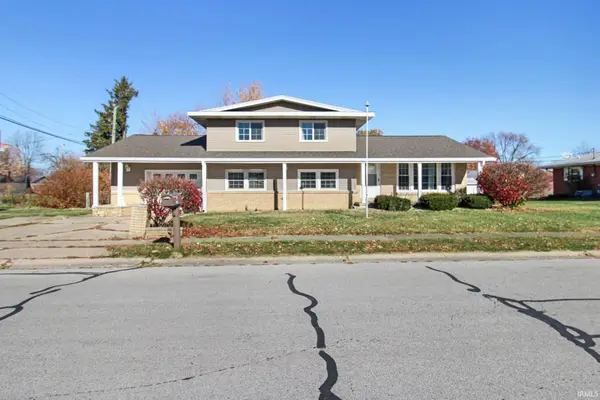 $205,000Active3 beds 2 baths1,728 sq. ft.
$205,000Active3 beds 2 baths1,728 sq. ft.1904 Mohr Drive, Kokomo, IN 46902
MLS# 202546304Listed by: THE HARDIE GROUP - New
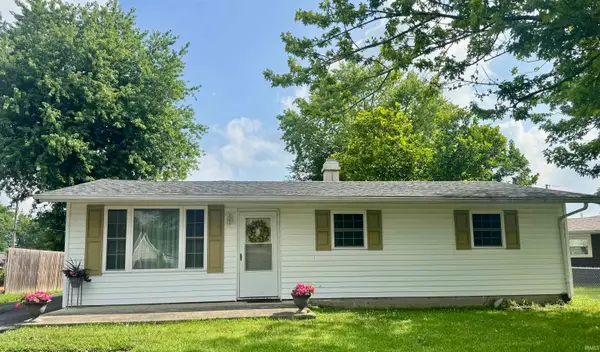 $169,900Active3 beds 1 baths1,284 sq. ft.
$169,900Active3 beds 1 baths1,284 sq. ft.4908 Council Ring Boulevard, Kokomo, IN 46902
MLS# 202546298Listed by: THE WYMAN GROUP - New
 $245,900Active3 beds 2 baths1,360 sq. ft.
$245,900Active3 beds 2 baths1,360 sq. ft.2406 S 300 W Road, Kokomo, IN 46902
MLS# 202546269Listed by: CARRIE GRUEL & ASSOCIATES, REALTORS - New
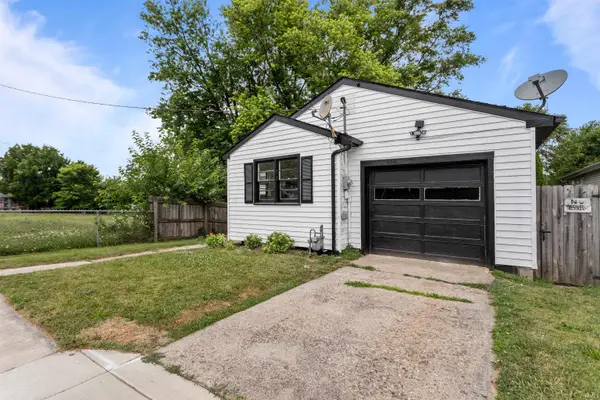 $94,995Active2 beds 1 baths792 sq. ft.
$94,995Active2 beds 1 baths792 sq. ft.404 E Vaile Avenue, Kokomo, IN 46901
MLS# 202546111Listed by: EXP REALTY, LLC - New
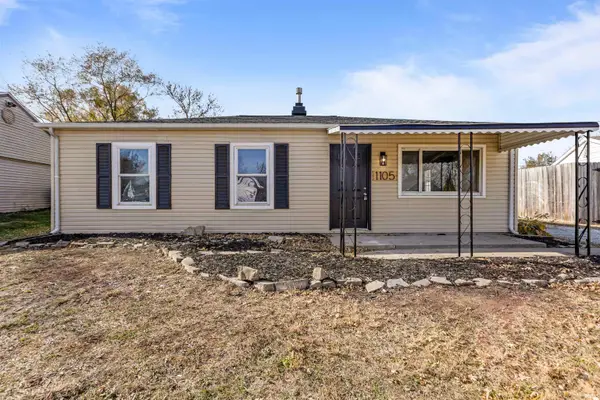 $144,900Active3 beds 1 baths864 sq. ft.
$144,900Active3 beds 1 baths864 sq. ft.1105 Peace Pipe Drive, Kokomo, IN 46902
MLS# 202546072Listed by: MYGRANT REALTY & APPRAISALS - New
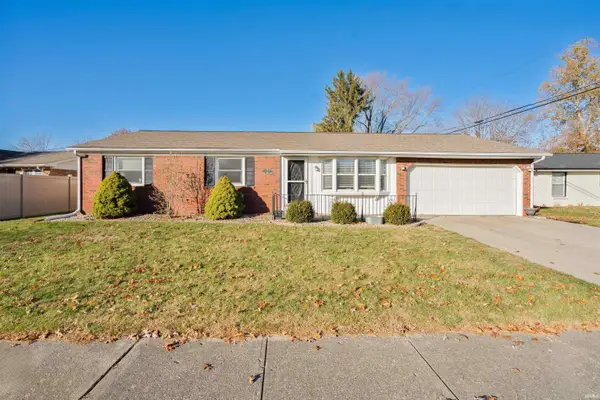 $199,900Active3 beds 2 baths1,628 sq. ft.
$199,900Active3 beds 2 baths1,628 sq. ft.2724 W Maple Street, Kokomo, IN 46901
MLS# 202546022Listed by: THE WYMAN GROUP
