2659 Sea Biscuit Lane, Kokomo, IN 46901
Local realty services provided by:ERA Crossroads
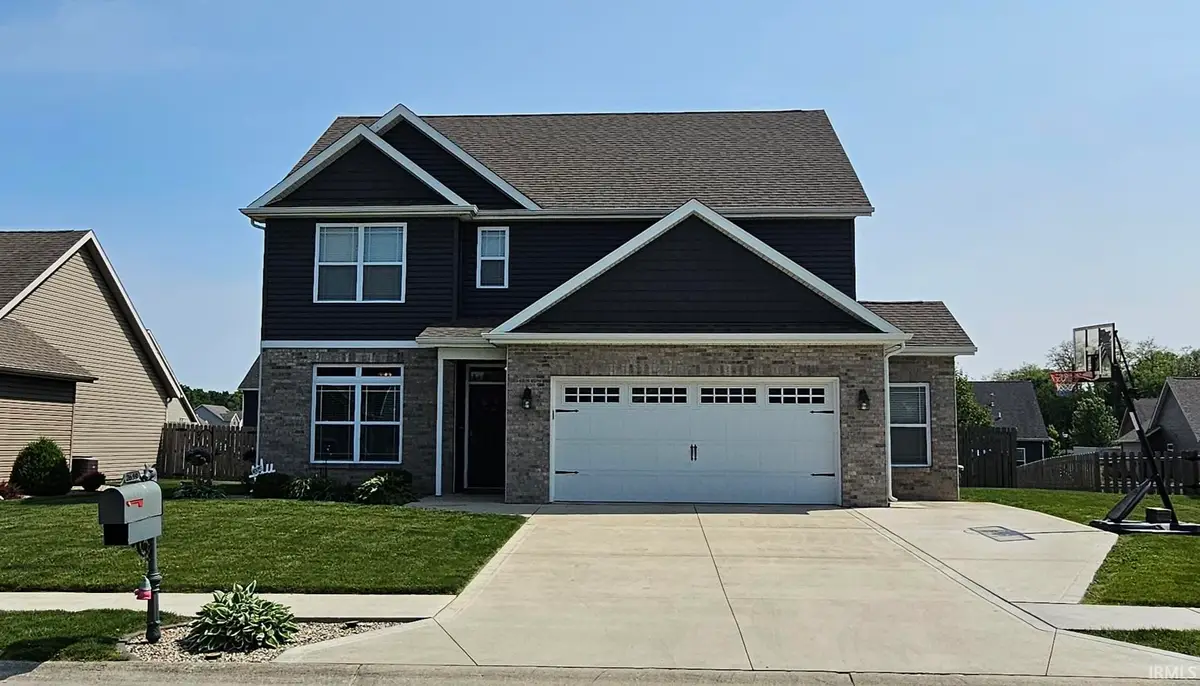
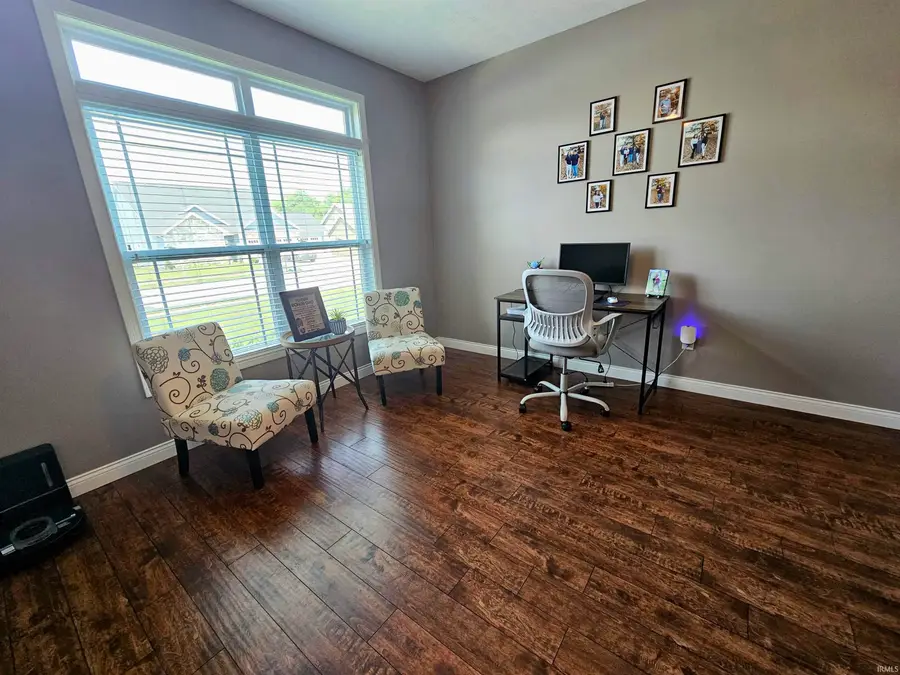
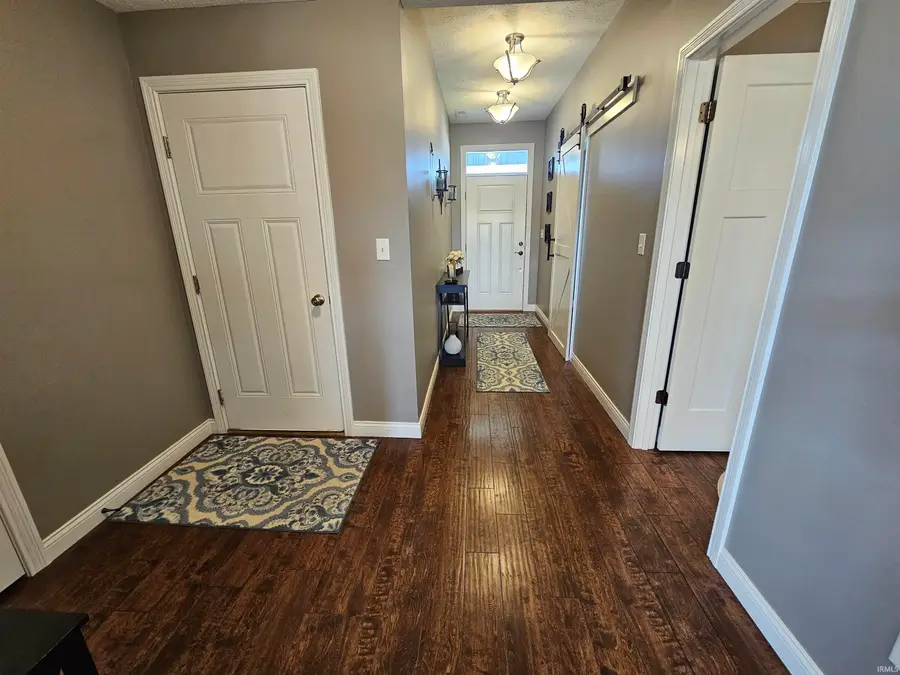
Listed by:toni brockCell: 765-863-1192
Office:the wyman group
MLS#:202520881
Source:Indiana Regional MLS
Price summary
- Price:$344,900
- Price per sq. ft.:$147.58
- Monthly HOA dues:$12.5
About this home
Discover your dream home located in Fredrick Farms subdivision. This spacious four-bedroom, two-and-a-half-bath residence is designed for both comfortable living and effortless entertaining. On the main floor, a versatile flex room, thoughtfully tucked behind a stylish barn door, offers the perfect space for a formal living room or a dedicated home office. The heart of this home is its stunning kitchen, featuring rich, dark wood cabinetry, quartz countertops, and a generous walk-in pantry. This open-concept design flows seamlessly into the dining area and a spacious family room, creating an ideal hub for everyday life and gatherings. Upstairs, unwind in your primary suite, complete with a walk-in shower and an enormous walk-in closet. Three additional well-sized bedrooms offer ample space and storage with generous closets, alongside a full bath and a convenient upstairs laundry room. Step outside to your private outdoor oasis with an unencumbered view of the pond: a large, fenced backyard featuring a covered porch with a ceiling fan for year-round enjoyment, extending to an open patio. This exceptional space is perfect for relaxing and entertaining guests. Complete with a two-car attached garage featuring a bump-out for extra space and added ceiling storage, this home truly blends style, comfort, and fantastic outdoor living into one irresistible package.
Contact an agent
Home facts
- Year built:2018
- Listing Id #:202520881
- Added:72 day(s) ago
- Updated:August 14, 2025 at 07:26 AM
Rooms and interior
- Bedrooms:4
- Total bathrooms:3
- Full bathrooms:2
- Living area:2,337 sq. ft.
Heating and cooling
- Cooling:Central Air
- Heating:Forced Air, Gas
Structure and exterior
- Roof:Asphalt, Shingle
- Year built:2018
- Building area:2,337 sq. ft.
- Lot area:0.24 Acres
Schools
- High school:Kokomo
- Middle school:Bon Air
- Elementary school:Lafayette Park
Utilities
- Water:City
- Sewer:City
Finances and disclosures
- Price:$344,900
- Price per sq. ft.:$147.58
- Tax amount:$2,835
New listings near 2659 Sea Biscuit Lane
- New
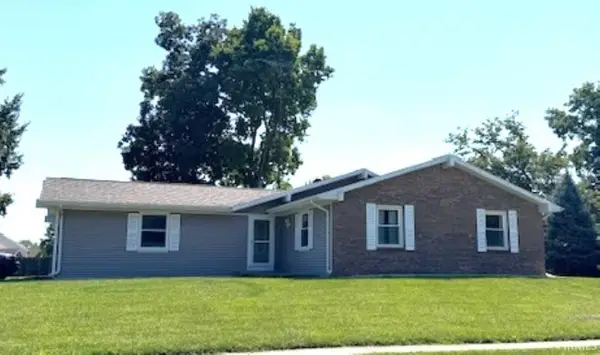 $220,000Active3 beds 2 baths1,476 sq. ft.
$220,000Active3 beds 2 baths1,476 sq. ft.2635 W Carter Street, Kokomo, IN 46901
MLS# 202532244Listed by: THE HARDIE GROUP - New
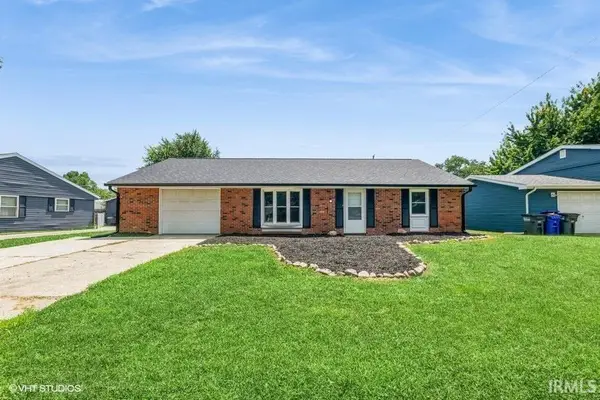 $185,500Active3 beds 2 baths1,384 sq. ft.
$185,500Active3 beds 2 baths1,384 sq. ft.1409 Conti Lane, Kokomo, IN 46902
MLS# 202532155Listed by: WYNKOOP BROKERAGE FIRM, LLC - New
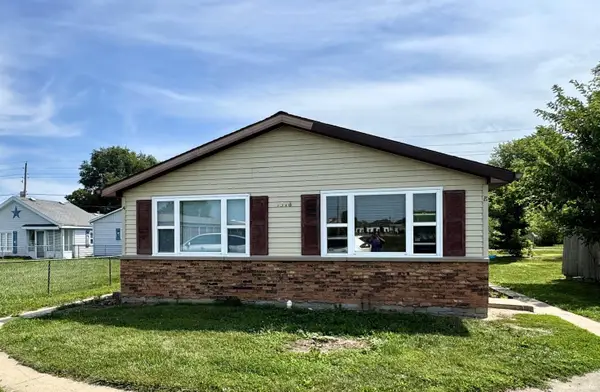 $120,000Active2 beds 2 baths1,056 sq. ft.
$120,000Active2 beds 2 baths1,056 sq. ft.1318 S Jay Street, Kokomo, IN 46902
MLS# 202532113Listed by: THE WYMAN GROUP - New
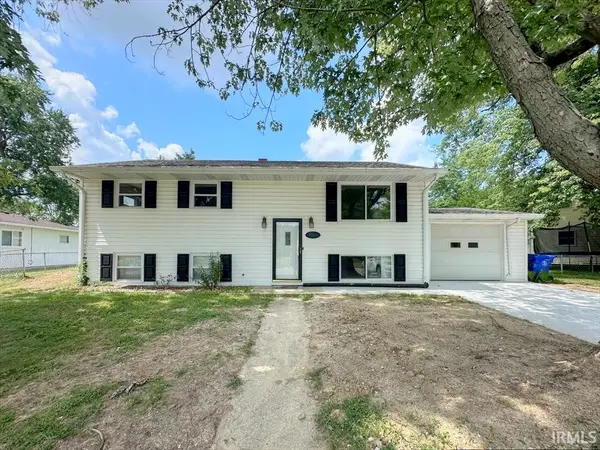 $199,000Active4 beds 2 baths2,094 sq. ft.
$199,000Active4 beds 2 baths2,094 sq. ft.1213 Maplewood Drive, Kokomo, IN 46902
MLS# 202532093Listed by: THE HARDIE GROUP 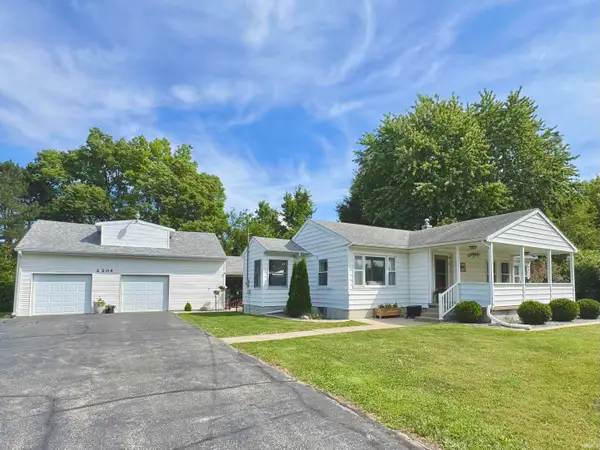 $219,900Pending3 beds 1 baths1,325 sq. ft.
$219,900Pending3 beds 1 baths1,325 sq. ft.2204 E Carter Street, Kokomo, IN 46901
MLS# 202532056Listed by: THE WYMAN GROUP- New
 $254,900Active4 beds 3 baths1,980 sq. ft.
$254,900Active4 beds 3 baths1,980 sq. ft.2703 Senate Lane, Kokomo, IN 46902
MLS# 202532066Listed by: THE HARDIE GROUP - New
 $164,900Active3 beds 2 baths1,296 sq. ft.
$164,900Active3 beds 2 baths1,296 sq. ft.1529 N Lindsay Street, Kokomo, IN 46901
MLS# 202532041Listed by: THE HARDIE GROUP - New
 $25,000Active2 beds 1 baths832 sq. ft.
$25,000Active2 beds 1 baths832 sq. ft.1311 E Vaile Avenue, Kokomo, IN 46901
MLS# 202532031Listed by: MYGRANT REALTY & APPRAISALS - New
 $165,900Active3 beds 1 baths864 sq. ft.
$165,900Active3 beds 1 baths864 sq. ft.1904 Tam O Shanter Court, Kokomo, IN 46902
MLS# 202531975Listed by: HEARTLAND REAL ESTATE BROKERS - New
 $194,900Active3 beds 1 baths1,448 sq. ft.
$194,900Active3 beds 1 baths1,448 sq. ft.2735 Jefferson Street, Kokomo, IN 46901
MLS# 202531948Listed by: HEARTLAND REAL ESTATE BROKERS
