3139 Crooked Stick Drive, Kokomo, IN 46902
Local realty services provided by:ERA First Advantage Realty, Inc.
Listed by: holly stone, sara meadowsMain: 765-457-7214
Office: the hardie group
MLS#:202533294
Source:Indiana Regional MLS
Price summary
- Price:$364,900
- Price per sq. ft.:$115.91
- Monthly HOA dues:$5
About this home
Seller is offering a $4,000 flooring allowance. This beautifully maintained 4-bedroom, 2.5-bath home offers nearly 3,200 sq ft of living space and sits right on the 6th tee box with stunning golf course views. From the moment you arrive, the charming wraparound covered porch sets the tone for the inviting spaces inside. Step into the main level and you’ll find an open 45 ft family room, dining, and kitchen combo—a true entertainer’s dream—anchored by a cozy gas fireplace. The updated flooring throughout the main level enhances the modern, welcoming feel. A private home office and a half bath add convenience, while the large great room offers even more living space for gatherings. Upstairs, every bedroom is generously sized with its own walk-in closet. The oversized primary suite is a retreat of its own with his and hers walk-in closets, dual vanities, and a garden tub. A spacious loft provides an extra living area, and a keypad-locked storage closet ensures your valuables stay secure. Outside, enjoy morning coffee or evening relaxation on the newer back deck overlooking the golf course, or explore the nearby walking trails leading to Jackson Morrow Park. The 2-car garage with a bump-out workshop space makes room for hobbies, storage, or golf gear. This home combines comfort, function, and lifestyle in a setting that’s hard to beat—steps from golf, trails, and just minutes to Golf Up 31.
Contact an agent
Home facts
- Year built:2004
- Listing ID #:202533294
- Added:86 day(s) ago
- Updated:November 15, 2025 at 09:07 AM
Rooms and interior
- Bedrooms:4
- Total bathrooms:3
- Full bathrooms:2
- Living area:3,148 sq. ft.
Heating and cooling
- Cooling:Central Air
- Heating:Forced Air, Gas
Structure and exterior
- Year built:2004
- Building area:3,148 sq. ft.
- Lot area:0.29 Acres
Schools
- High school:Western
- Middle school:Western
- Elementary school:Western Primary
Utilities
- Water:City
- Sewer:City
Finances and disclosures
- Price:$364,900
- Price per sq. ft.:$115.91
- Tax amount:$2,871
New listings near 3139 Crooked Stick Drive
- New
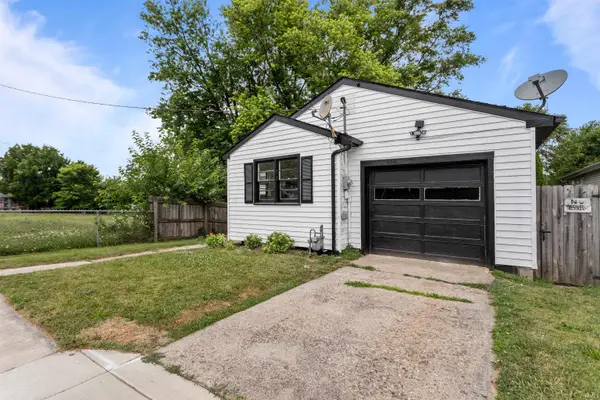 $94,995Active2 beds 1 baths792 sq. ft.
$94,995Active2 beds 1 baths792 sq. ft.404 E Vaile Avenue, Kokomo, IN 46901
MLS# 202546111Listed by: EXP REALTY, LLC - New
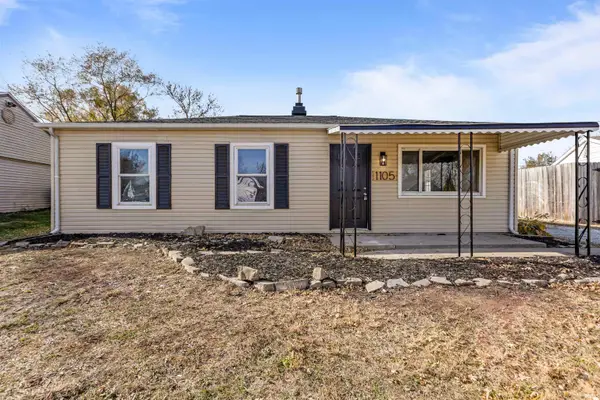 $144,900Active3 beds 1 baths864 sq. ft.
$144,900Active3 beds 1 baths864 sq. ft.1105 Peace Pipe Drive, Kokomo, IN 46902
MLS# 202546072Listed by: MYGRANT REALTY & APPRAISALS - New
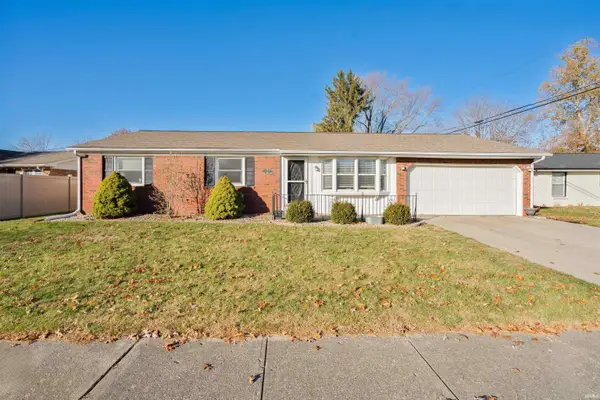 $199,900Active3 beds 2 baths1,628 sq. ft.
$199,900Active3 beds 2 baths1,628 sq. ft.2724 W Maple Street, Kokomo, IN 46901
MLS# 202546022Listed by: THE WYMAN GROUP - New
 $75,000Active2 beds 1 baths768 sq. ft.
$75,000Active2 beds 1 baths768 sq. ft.1110 E Taylor Street, Kokomo, IN 46901
MLS# 202546034Listed by: KELLER WILLIAMS LAFAYETTE - New
 $337,999Active3 beds 3 baths2,012 sq. ft.
$337,999Active3 beds 3 baths2,012 sq. ft.3213 Somers Drive, Kokomo, IN 46902
MLS# 202545995Listed by: THE HARDIE GROUP - New
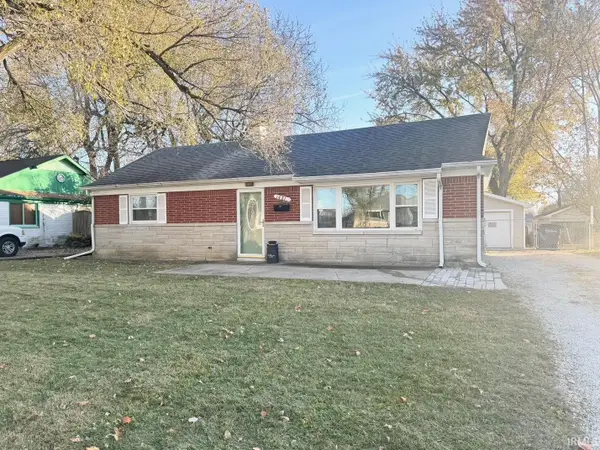 $119,900Active3 beds 1 baths1,025 sq. ft.
$119,900Active3 beds 1 baths1,025 sq. ft.1421 W Tate Street, Kokomo, IN 46901
MLS# 202545914Listed by: HEARTLAND REAL ESTATE BROKERS - New
 $148,500Active3 beds 2 baths1,478 sq. ft.
$148,500Active3 beds 2 baths1,478 sq. ft.1118 N Webster Street, Kokomo, IN 46901
MLS# 202545721Listed by: THE HARDIE GROUP - New
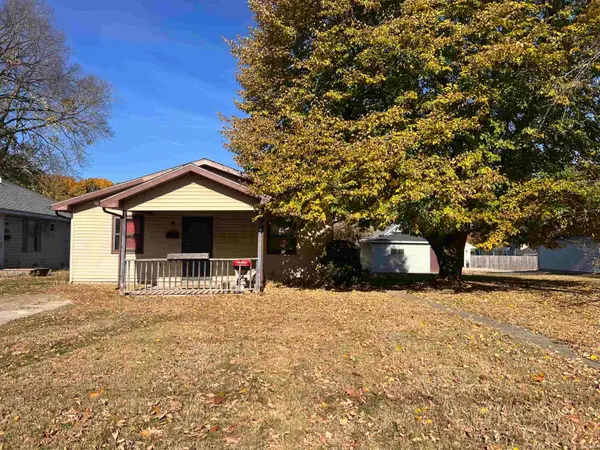 $134,900Active2 beds 2 baths1,176 sq. ft.
$134,900Active2 beds 2 baths1,176 sq. ft.824 W State Street, Kokomo, IN 46902
MLS# 202545703Listed by: SETHI TEAM REALTY - New
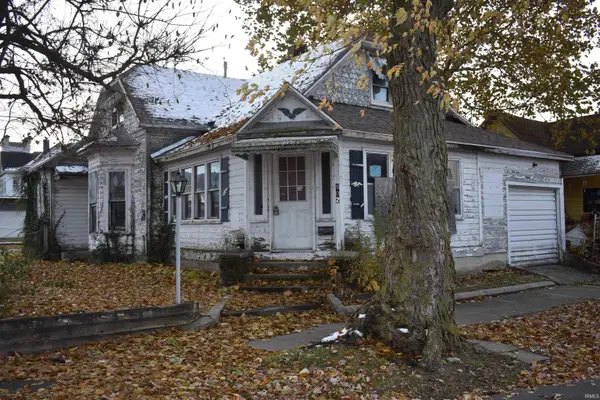 $28,000Active2 beds 1 baths1,144 sq. ft.
$28,000Active2 beds 1 baths1,144 sq. ft.802 S Buckeye Street, Kokomo, IN 46901
MLS# 202545710Listed by: HIGHGARDEN REAL ESTATE - New
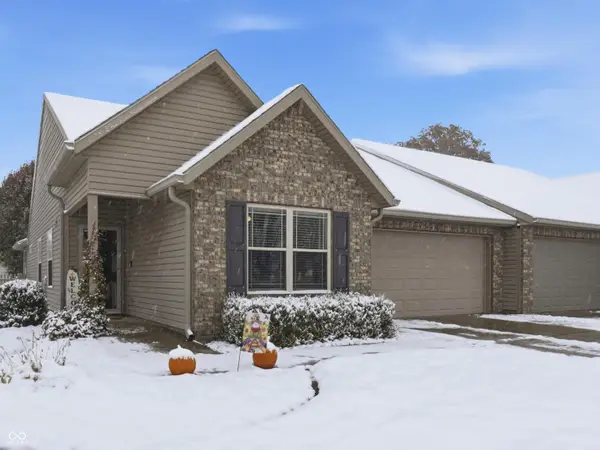 $258,000Active2 beds 2 baths1,526 sq. ft.
$258,000Active2 beds 2 baths1,526 sq. ft.2926 Bridgestone Circle, Kokomo, IN 46902
MLS# 22073010Listed by: F.C. TUCKER COMPANY
