3154 Sand Walk Drive, Kokomo, IN 46902
Local realty services provided by:ERA First Advantage Realty, Inc.



Listed by:mitchell rigsbyMain: 765-457-7214
Office:the hardie group
MLS#:202518382
Source:Indiana Regional MLS
Price summary
- Price:$327,500
- Price per sq. ft.:$127.53
About this home
SHOWINGS BEGIN TUESDAY 5/20/25 - This stunning 4 bed/2.5 bath located in Webster Crossing features over 2,500 sqft of living space and has been beautifully updated. A covered porch greets you as you enter the home and notice the main floor which features LVP and crown molding throughout. The main floor has a large family room with electric fire place and opens up to the kitchen and sunroom. The kitchen hosts a large island, quartz countertops, tile backsplash, and is fully applianced. All four bedrooms are located upstairs, are carpeted, and have crown molding as well. Each bedroom has plenty of closet space. The master bedroom features and en suite bathroom that has large his and her closets with custom shelves and a separate walk-in shower and garden tub. All the bathrooms and utility room have been updated and include tile flooring. The secluded backyard has a 25x20 concrete patio, playset, and shed. Other features include: heated and cooled garage with finished flooring and storage closets, smart (wifi) garage door opener, 200 amp electric service, W/H new in 2020, custom storage under stairs, W/D stay, gas stove/range, full privacy fence.
Contact an agent
Home facts
- Year built:2006
- Listing Id #:202518382
- Added:73 day(s) ago
- Updated:July 25, 2025 at 08:04 AM
Rooms and interior
- Bedrooms:4
- Total bathrooms:3
- Full bathrooms:2
- Living area:2,568 sq. ft.
Heating and cooling
- Cooling:Central Air
- Heating:Forced Air, Gas
Structure and exterior
- Roof:Asphalt, Shingle
- Year built:2006
- Building area:2,568 sq. ft.
- Lot area:0.21 Acres
Schools
- High school:Kokomo
- Middle school:Maple Crest
- Elementary school:Boulevard
Utilities
- Water:City
- Sewer:City
Finances and disclosures
- Price:$327,500
- Price per sq. ft.:$127.53
- Tax amount:$2,622
New listings near 3154 Sand Walk Drive
- New
 $219,900Active4 beds 2 baths2,284 sq. ft.
$219,900Active4 beds 2 baths2,284 sq. ft.811 W Foster Street, Kokomo, IN 46902
MLS# 202530146Listed by: THE HARDIE GROUP - New
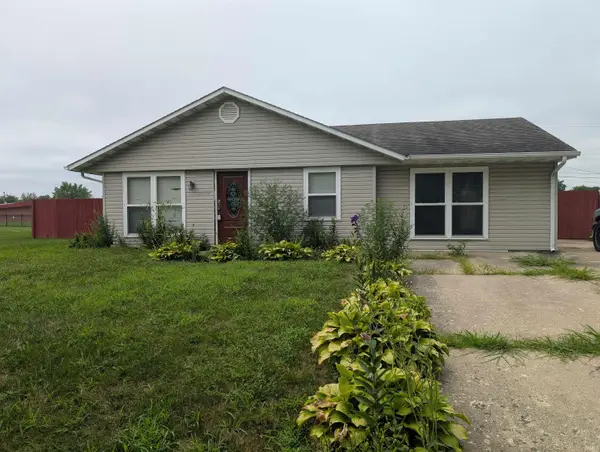 $164,900Active3 beds 1 baths1,144 sq. ft.
$164,900Active3 beds 1 baths1,144 sq. ft.1104 Wigwam Drive, Kokomo, IN 46902
MLS# 202530152Listed by: THE HARDIE GROUP - New
 $179,900Active3 beds 1 baths1,223 sq. ft.
$179,900Active3 beds 1 baths1,223 sq. ft.1304 Imperial Drive, Kokomo, IN 46902
MLS# 202530116Listed by: MYGRANT REALTY & APPRAISALS - New
 $399,900Active4 beds 3 baths3,603 sq. ft.
$399,900Active4 beds 3 baths3,603 sq. ft.3201 Walton Way, Kokomo, IN 46902
MLS# 202530100Listed by: MURDOCK REAL ESTATE GROUP - New
 $29,900Active2 beds 1 baths720 sq. ft.
$29,900Active2 beds 1 baths720 sq. ft.1402 Dunham On Berkley, Kokomo, IN 46901
MLS# 202529952Listed by: THE WYMAN GROUP - New
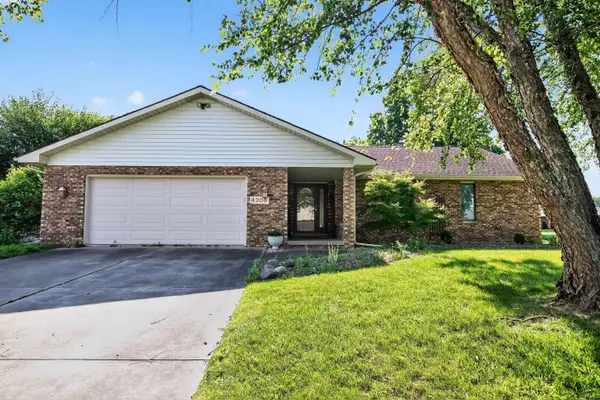 $204,900Active3 beds 2 baths1,783 sq. ft.
$204,900Active3 beds 2 baths1,783 sq. ft.4206 Dee Ann Drive, Kokomo, IN 46902
MLS# 202529909Listed by: EXP REALTY, LLC - New
 $140,000Active3 beds 1 baths1,248 sq. ft.
$140,000Active3 beds 1 baths1,248 sq. ft.1821 W Judson Road, Kokomo, IN 46901
MLS# 202529883Listed by: THE HARDIE GROUP - New
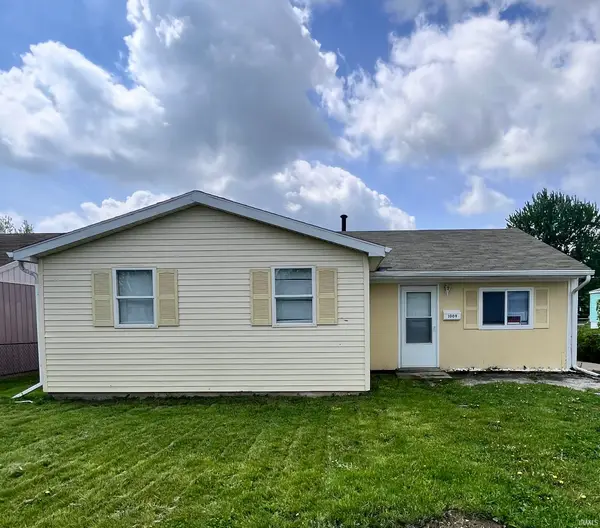 $154,900Active3 beds 2 baths1,064 sq. ft.
$154,900Active3 beds 2 baths1,064 sq. ft.1009 E Havens Street, Kokomo, IN 46901
MLS# 202529904Listed by: THE WYMAN GROUP - New
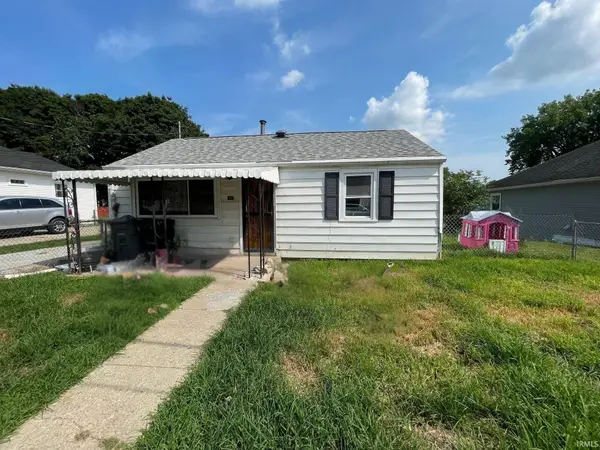 $114,900Active2 beds 1 baths848 sq. ft.
$114,900Active2 beds 1 baths848 sq. ft.826 W Virginia Avenue, Kokomo, IN 46902
MLS# 202529875Listed by: THE HARDIE GROUP - New
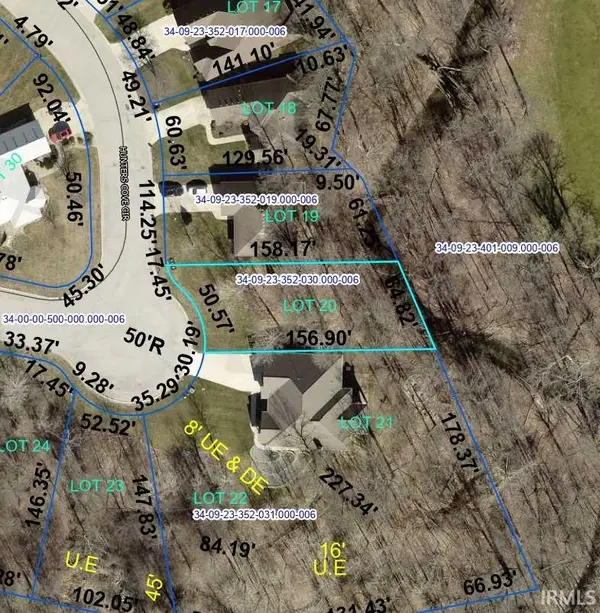 $37,500Active0.21 Acres
$37,500Active0.21 Acres1782 Hunter's Cove Circle, Kokomo, IN 46902
MLS# 202529876Listed by: THE WYMAN GROUP
