832 Lando Creek Drive, Kokomo, IN 46902
Local realty services provided by:Schuler Bauer Real Estate ERA Powered
832 Lando Creek Drive,Kokomo, IN 46902
$275,000
- 3 Beds
- 2 Baths
- - sq. ft.
- Single family
- Sold
Listed by:donald kuroiwa
Office:trueblood real estate
MLS#:22061911
Source:IN_MIBOR
Sorry, we are unable to map this address
Price summary
- Price:$275,000
About this home
Why wait to build? This like-new ranch home built in 2024 in Highland Spriings is in perfect condition and has exactly what you are looking for in a new home! The seller chose several desired upgrades that enhance the already very appealing floor plan. The upgraded 2' extension to the east side of the home adds that welcomed extra space to every bedroom and the garage. You are going to love the very stylish and functional kitchen with the large island being the focal point, with its 42" shaker cabinets, SS appliances the window at the kitchen sink lets in plenty of natural light. The flex space with double doors is currently being used as an office, but could also serve as a formal dining room or playroom. The living room is enhanced by the vaulted ceiling amplifies the sense of openness and light, creating an airy atmosphere perfect for relaxation. The primary bedroom with double windows offers plenty of light. The primary bathroom has a double vanity for added convenience, while the walk-in shower provides a luxurious touch. Come and see it for yourself today!
Contact an agent
Home facts
- Year built:2024
- Listing ID #:22061911
- Added:47 day(s) ago
- Updated:October 29, 2025 at 09:38 PM
Rooms and interior
- Bedrooms:3
- Total bathrooms:2
- Full bathrooms:2
Heating and cooling
- Cooling:Central Electric
- Heating:Electric, Forced Air
Structure and exterior
- Year built:2024
Schools
- High school:Taylor High School
- Middle school:Taylor Middle School
- Elementary school:Taylor Elementary School
Utilities
- Water:Public Water
Finances and disclosures
- Price:$275,000
New listings near 832 Lando Creek Drive
- New
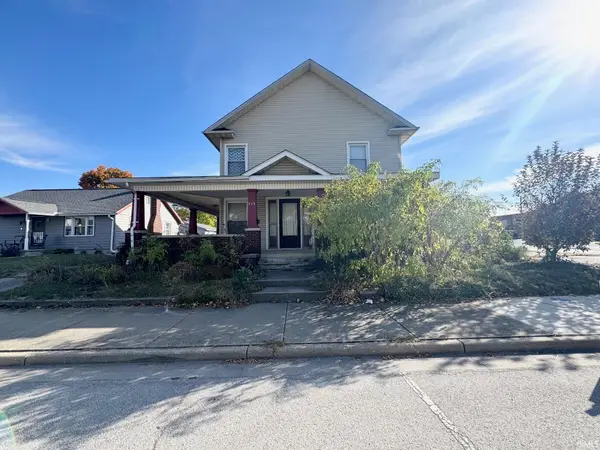 $126,000Active6 beds 2 baths2,808 sq. ft.
$126,000Active6 beds 2 baths2,808 sq. ft.808 S Main Street, Kokomo, IN 46901
MLS# 202543905Listed by: HEARTLAND REAL ESTATE BROKERS - New
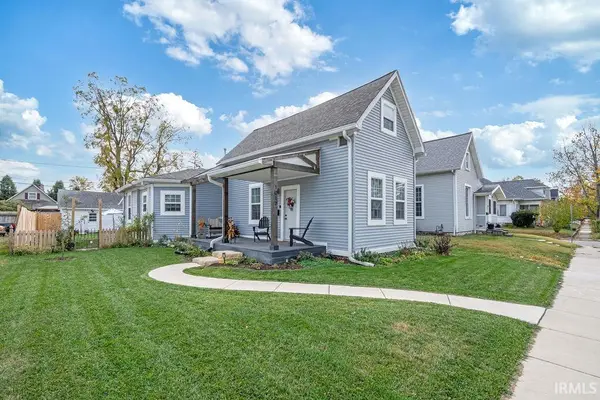 $214,000Active3 beds 2 baths1,722 sq. ft.
$214,000Active3 beds 2 baths1,722 sq. ft.1017 W Taylor Street, Kokomo, IN 46901
MLS# 202543872Listed by: THE HARDIE GROUP - New
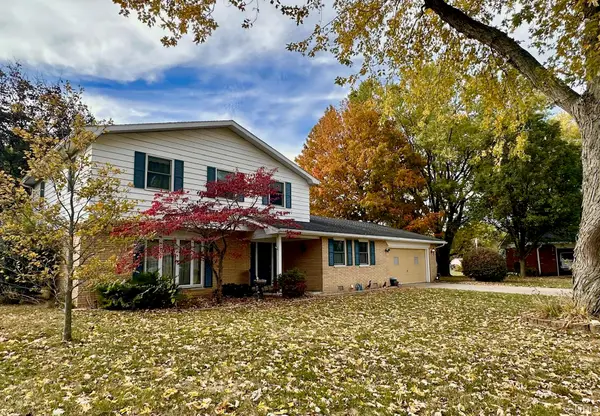 $309,900Active4 beds 3 baths2,693 sq. ft.
$309,900Active4 beds 3 baths2,693 sq. ft.2915 Rose Lane, Kokomo, IN 46902
MLS# 202543836Listed by: F.C. TUCKER-TOMLINSON - New
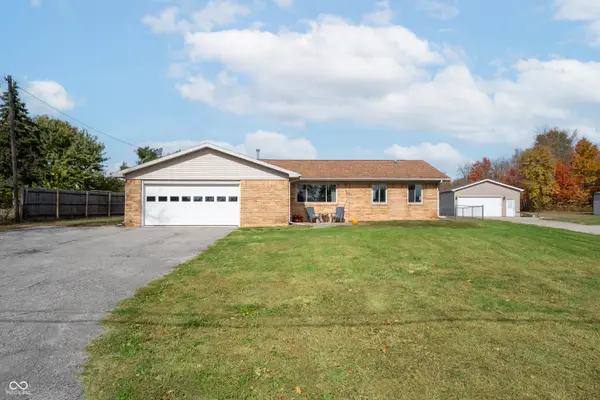 $230,000Active3 beds 1 baths1,782 sq. ft.
$230,000Active3 beds 1 baths1,782 sq. ft.4792 E 100 N, Kokomo, IN 46901
MLS# 22070509Listed by: BERKSHIRE HATHAWAY HOME - New
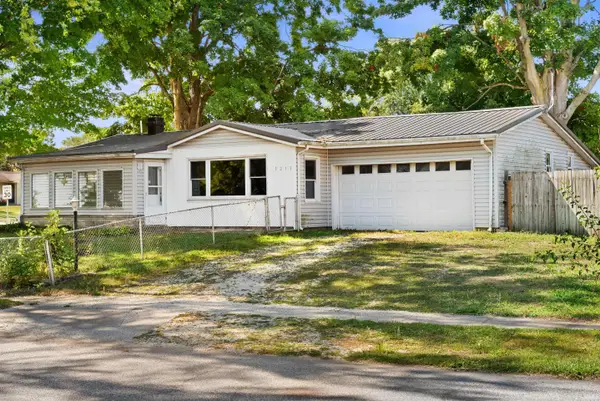 $128,500Active3 beds 2 baths1,108 sq. ft.
$128,500Active3 beds 2 baths1,108 sq. ft.5213 Wea Drive, Kokomo, IN 46902
MLS# 202543763Listed by: LIST WITH BEN, LLC - New
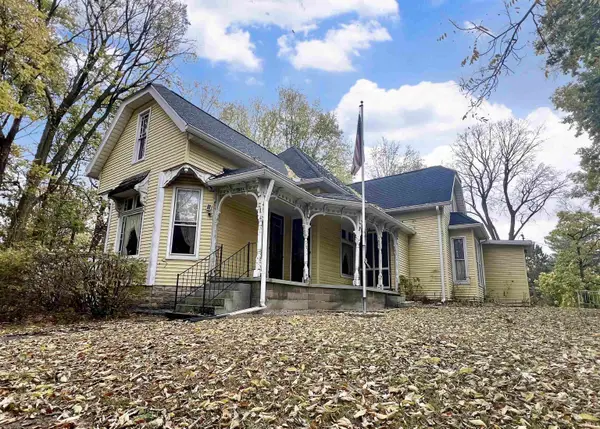 $229,900Active5 beds 2 baths3,364 sq. ft.
$229,900Active5 beds 2 baths3,364 sq. ft.615 E Sycamore, Kokomo, IN 46901
MLS# 202543767Listed by: THE WYMAN GROUP - New
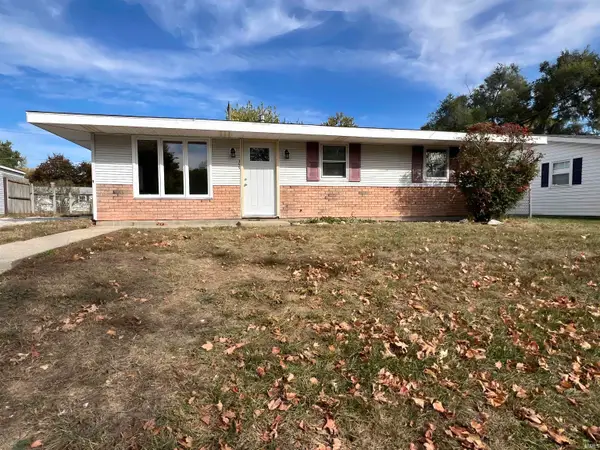 $129,900Active3 beds 1 baths912 sq. ft.
$129,900Active3 beds 1 baths912 sq. ft.800 Maumee Drive, Kokomo, IN 46902
MLS# 202543691Listed by: CRM PROPERTIES, INC - New
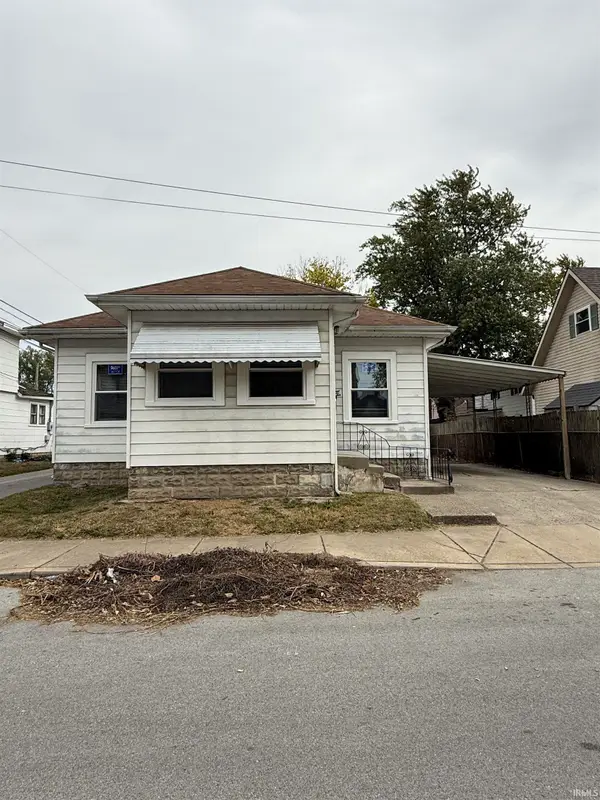 $115,000Active2 beds 1 baths952 sq. ft.
$115,000Active2 beds 1 baths952 sq. ft.310 N Lindsay Street, Kokomo, IN 46901
MLS# 202543679Listed by: CRM PROPERTIES, INC - New
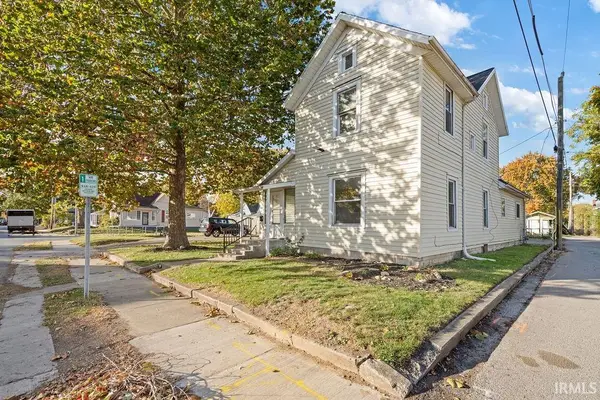 $179,900Active4 beds 2 baths1,700 sq. ft.
$179,900Active4 beds 2 baths1,700 sq. ft.507 N Webster Street, Kokomo, IN 46901
MLS# 202543663Listed by: TRUE REALTY - New
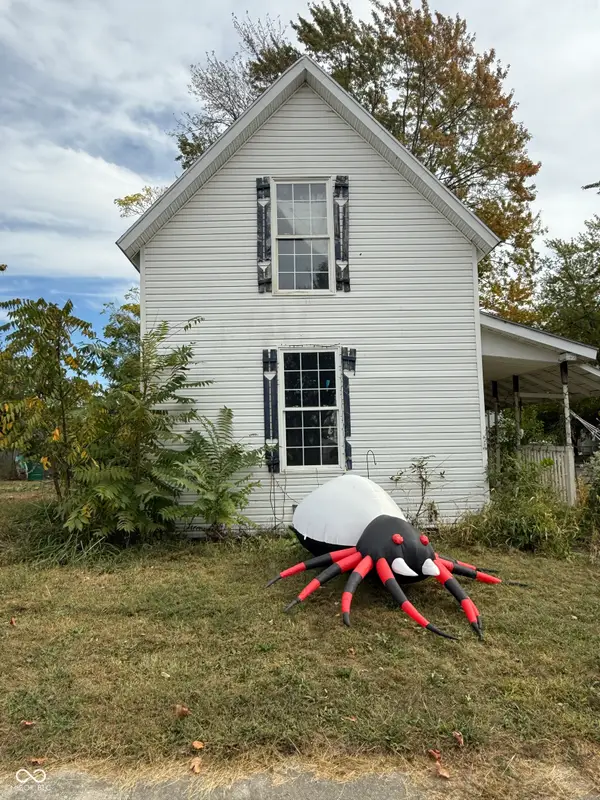 $59,900Active3 beds 1 baths1,196 sq. ft.
$59,900Active3 beds 1 baths1,196 sq. ft.1400 N Wabash Avenue, Kokomo, IN 46901
MLS# 22070176Listed by: JMG INDIANA
