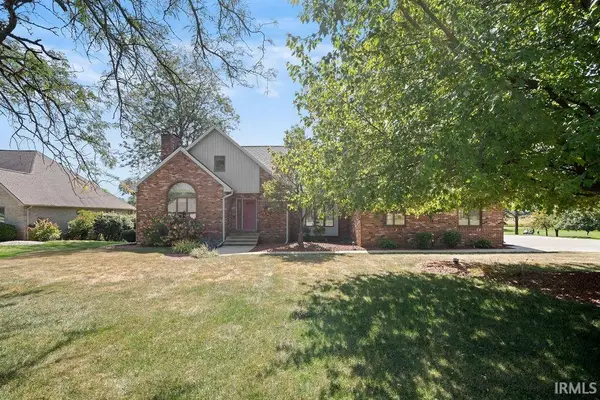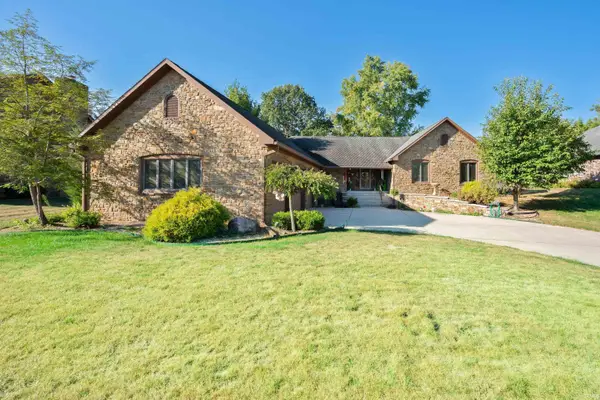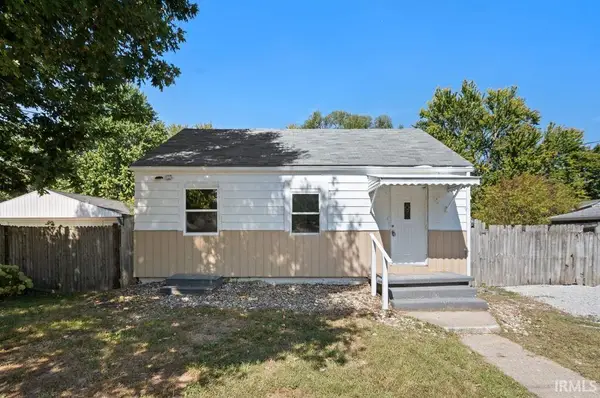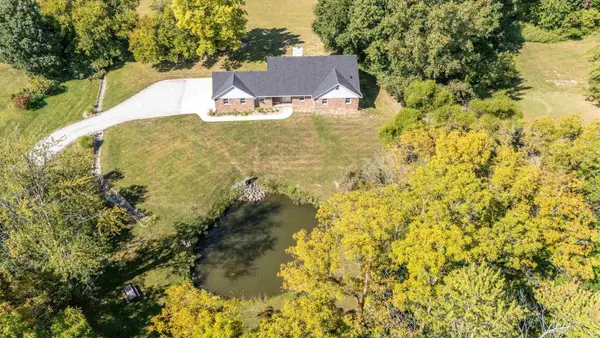901 Hillsdale Drive, Kokomo, IN 46901
Local realty services provided by:ERA First Advantage Realty, Inc.
Listed by:lindsay ousleyCell: 765-860-2920
Office:the wyman group
MLS#:202536164
Source:Indiana Regional MLS
Price summary
- Price:$299,900
- Price per sq. ft.:$89.63
About this home
Stylish updated 2 story home in Northwestern School district offers a spacious 2450 sq ft of living space nestled on over a half acre corner lot with 4 bedrooms and 3 full bathrooms! Enter through the welcoming foyer to discover 2 generously sized living spaces-one featuring a cozy gas fireplace with brick surround and built-in shelving plus a formal dining room! The fully applianced eat-in kitchen includes an island and pantry and is open to the family room offering ample space for entertaining. There is even a main level full bath with a walk in shower for added convenience! Upstairs, you will find 4 spacious bedrooms and a combined laundry room and full bath with dual sink vanity. The primary bedroom suite features an ensuite full bathroom, a walk-in closet, and its own private balcony overlooking the partially fenced in backyard, which features a large deck with pergola, plenty of mature trees for shade, and even a tree house! Additional features include a partial basement, a 2 car attached garage, a screened front porch, a reverse osmosis and water softener.
Contact an agent
Home facts
- Year built:1980
- Listing ID #:202536164
- Added:9 day(s) ago
- Updated:September 17, 2025 at 06:45 PM
Rooms and interior
- Bedrooms:4
- Total bathrooms:3
- Full bathrooms:3
- Living area:2,450 sq. ft.
Heating and cooling
- Cooling:Central Air
- Heating:Forced Air, Gas
Structure and exterior
- Roof:Shingle
- Year built:1980
- Building area:2,450 sq. ft.
- Lot area:0.53 Acres
Schools
- High school:Northwestern
- Middle school:Northwestern
- Elementary school:Howard
Utilities
- Water:Well
- Sewer:Septic
Finances and disclosures
- Price:$299,900
- Price per sq. ft.:$89.63
- Tax amount:$1,836
New listings near 901 Hillsdale Drive
- New
 $449,900Active4 beds 4 baths4,796 sq. ft.
$449,900Active4 beds 4 baths4,796 sq. ft.1601 Bramoor Drive, Kokomo, IN 46902
MLS# 202537605Listed by: THE HARDIE GROUP - New
 $238,900Active3 beds 2 baths1,812 sq. ft.
$238,900Active3 beds 2 baths1,812 sq. ft.1739 W Walnut Street, Kokomo, IN 46901
MLS# 202537570Listed by: THE HARDIE GROUP - New
 $124,900Active2 beds 1 baths1,144 sq. ft.
$124,900Active2 beds 1 baths1,144 sq. ft.1520 S Webster Street, Kokomo, IN 46902
MLS# 202537553Listed by: THE HARDIE GROUP - New
 $379,900Active3 beds 4 baths2,829 sq. ft.
$379,900Active3 beds 4 baths2,829 sq. ft.4103 Dee Ann Drive, Kokomo, IN 46902
MLS# 202537544Listed by: THE WYMAN GROUP - New
 $275,000Active3 beds 3 baths1,780 sq. ft.
$275,000Active3 beds 3 baths1,780 sq. ft.1624 N Wynterbrooke Drive, Kokomo, IN 46901
MLS# 202537457Listed by: RE/MAX REALTY ONE - New
 $149,900Active3 beds 2 baths1,108 sq. ft.
$149,900Active3 beds 2 baths1,108 sq. ft.5213 Wea Drive, Kokomo, IN 46902
MLS# 22062345Listed by: LIST WITH BEN, LLC - New
 $123,900Active3 beds 1 baths960 sq. ft.
$123,900Active3 beds 1 baths960 sq. ft.5408 Arrowhead Boulevard, Kokomo, IN 46902
MLS# 202537443Listed by: RE/MAX REALTY ONE - New
 $18,000Active0.41 Acres
$18,000Active0.41 Acres111 Chateau Court, Kokomo, IN 46901
MLS# 202537446Listed by: RE/MAX REALTY ONE - New
 $139,000Active3 beds 2 baths960 sq. ft.
$139,000Active3 beds 2 baths960 sq. ft.1008 E Spraker Street, Kokomo, IN 46901
MLS# 202537410Listed by: APPLE TREE REALTY, LLC - New
 $349,900Active5 beds 2 baths3,465 sq. ft.
$349,900Active5 beds 2 baths3,465 sq. ft.2795 Jaquelyn Court, Kokomo, IN 46902
MLS# 202537364Listed by: THE WYMAN GROUP
