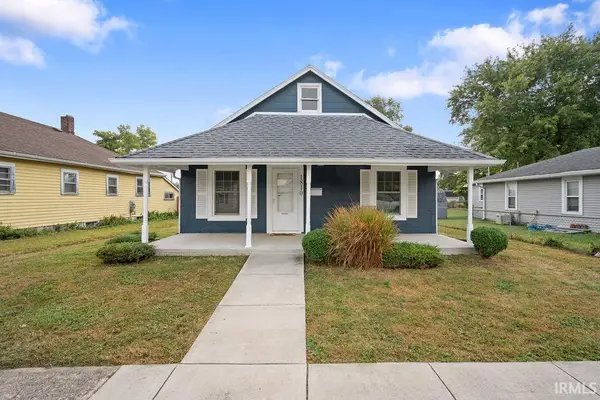915 Spring Hill Drive, Kokomo, IN 46902
Local realty services provided by:ERA First Advantage Realty, Inc.
Listed by:alison mcconnellOffice: 317-842-1875
Office:ridgeline realty
MLS#:202529497
Source:Indiana Regional MLS
Price summary
- Price:$279,995
- Price per sq. ft.:$82.99
About this home
Modern design and thoughtful upgrades come together in this Bradford floor plan, offering over 1,680 square feet of living space. With 3 bedrooms, 2 bathrooms, and an open-concept layout, this home is ideal for both everyday living and entertaining—set in the welcoming Highland Springs community in Kokomo. The Elevation C exterior paired with brick wainscott adds timeless charm, complemented by board & batten vertical siding and black shutters. Inside, 9’ first floor walls and 6' tall windows bring in natural light and added height, while luxury vinyl plank flooring flows throughout for easy maintenance and durability. Double doors enclose the dedicated dining room, offering a private space that can flex with your needs. The kitchen stands out with 42" cabinets, quartz countertops, a large island, and a 9" deep stainless steel sink. A cabinet above the refrigerator and stainless steel appliances complete the clean, functional look. Just off the great room, enjoy a 16’ x 12’ rear patio—ideal for outdoor relaxation. The primary suite includes a 60" semi-frameless shower, double bowl vanity, quartz countertops, and a tall elongated toilet.
Contact an agent
Home facts
- Year built:2025
- Listing ID #:202529497
- Added:59 day(s) ago
- Updated:September 24, 2025 at 07:23 AM
Rooms and interior
- Bedrooms:3
- Total bathrooms:2
- Full bathrooms:2
- Living area:1,687 sq. ft.
Heating and cooling
- Cooling:Central Air
- Heating:Electric, Heat Pump
Structure and exterior
- Year built:2025
- Building area:1,687 sq. ft.
- Lot area:0.2 Acres
Schools
- High school:Taylor
- Middle school:Taylor
- Elementary school:Taylor
Utilities
- Water:Public
- Sewer:Public
Finances and disclosures
- Price:$279,995
- Price per sq. ft.:$82.99
- Tax amount:$1,120
New listings near 915 Spring Hill Drive
- New
 $116,900Active2 beds 1 baths1,216 sq. ft.
$116,900Active2 beds 1 baths1,216 sq. ft.1810 S Bell Street, Kokomo, IN 46902
MLS# 202538909Listed by: THE HARDIE GROUP - New
 $169,900Active3 beds 1 baths1,693 sq. ft.
$169,900Active3 beds 1 baths1,693 sq. ft.2329 N Delphos Street, Kokomo, IN 46901
MLS# 202538916Listed by: THE HARDIE GROUP - New
 $149,900Active5 beds 2 baths2,341 sq. ft.
$149,900Active5 beds 2 baths2,341 sq. ft.911 E Walnut Street, Kokomo, IN 46901
MLS# 202538879Listed by: MYGRANT REALTY & APPRAISALS - New
 $135,000Active3 beds 1 baths935 sq. ft.
$135,000Active3 beds 1 baths935 sq. ft.2205 Carmelita Boulevard, Kokomo, IN 46902
MLS# 202538884Listed by: HEARTLAND REAL ESTATE BROKERS - New
 $234,900Active4 beds 2 baths1,757 sq. ft.
$234,900Active4 beds 2 baths1,757 sq. ft.1108 Birchwood Drive, Kokomo, IN 46901
MLS# 202538861Listed by: THE HARDIE GROUP - New
 $299,900Active4 beds 2 baths2,162 sq. ft.
$299,900Active4 beds 2 baths2,162 sq. ft.3514 Oliene Drive, Kokomo, IN 46902
MLS# 202538839Listed by: THE WYMAN GROUP - New
 $279,900Active4 beds 3 baths2,520 sq. ft.
$279,900Active4 beds 3 baths2,520 sq. ft.2505 Elaine Court, Kokomo, IN 46902
MLS# 202538722Listed by: THE HARDIE GROUP - New
 $55,000Active0.44 Acres
$55,000Active0.44 Acres1729 Timber Valley Court, Kokomo, IN 46902
MLS# 202538730Listed by: THE HARDIE GROUP - New
 $157,900Active3 beds 1 baths1,368 sq. ft.
$157,900Active3 beds 1 baths1,368 sq. ft.5308 Arrowhead Boulevard, Kokomo, IN 46902
MLS# 202538686Listed by: KELLER WILLIAMS LAFAYETTE - New
 $449,500Active3 beds 3 baths2,238 sq. ft.
$449,500Active3 beds 3 baths2,238 sq. ft.2110 Cameron Drive, Kokomo, IN 46902
MLS# 202538699Listed by: THE WYMAN GROUP
