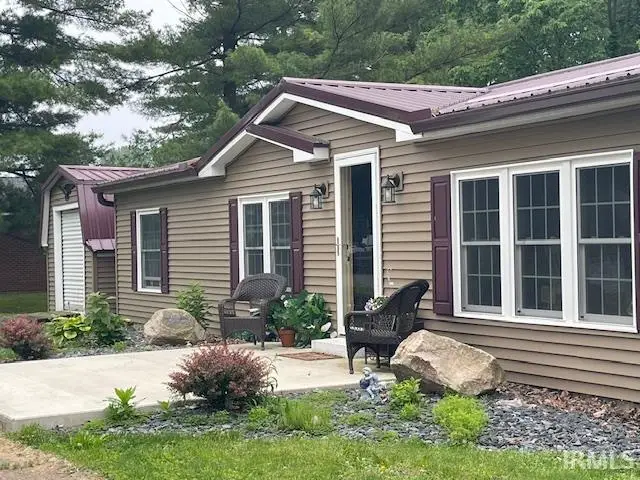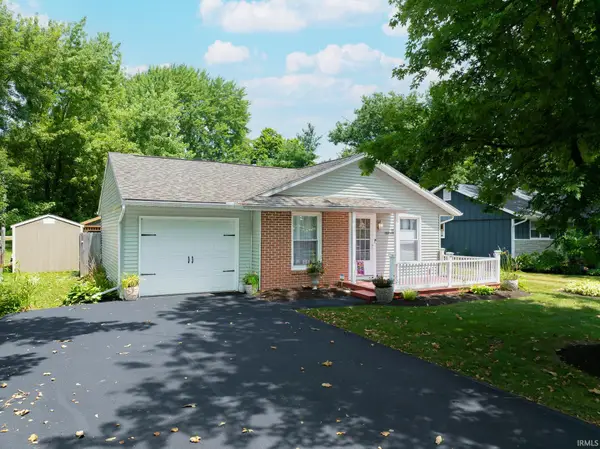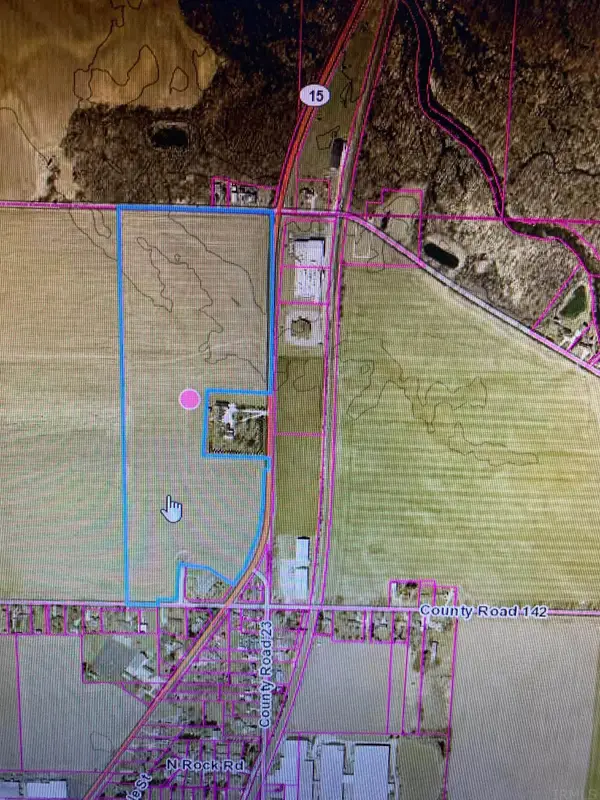8 E Branson Street, LaFontaine, IN 46940
Local realty services provided by:ERA First Advantage Realty, Inc.



Listed by:christy kisnerCell: 260-571-2485
Office:metz phillipy real estate
MLS#:202521549
Source:Indiana Regional MLS
Price summary
- Price:$169,900
- Price per sq. ft.:$52.05
About this home
A huge open front porch welcomes you to the front door of this 3-4 bdrm, 2 full bath home! Enter the formal spacious LR with an open concept to the kitchen/dining area. Kitchen features an island w/sink and tons of storage with cabinets, SS appliances 1 yr old, built in desk feature at one end, and beautiful new windows throughout in Nov 2024 allows for tons of natural light! From the kitchen you enter the "mud room" just inside the garage door. This opens to a master bath w/huge walk in shower, w/d stays in bathrm for laundry day made easy! From master (open to the master bdrm and mudrm) also features walk-in closet. Two other large bedrms with walk-in closets as well, full tub/shower bath combo, and BONUS addition in back of 19 x 12 which can be family room, another master bdrm as it has a closet, game/rec room, options are endless! You have access to one of several rear decks that overlook the creek. Sit and relax listing to the water run below! This sq footage is not reflected on courthouse records. Anyone will love the 32 x 24 attached garage that can hold 2+ vehicles and still have room for workshop, craft area, or whatever your need might be! The hot tub stays on the back deck as well. Landscaped and an asphalt driveway, great yard, quiet location and added off street parking as well - all ready for you to call me HOME! GFA furnace, Elec waterheater, w&d stay as well. NEW Windows 2024, Roof 7 yrs, Furnace 2 yrs, SS appliances 2.5 yrs.
Contact an agent
Home facts
- Year built:1999
- Listing Id #:202521549
- Added:55 day(s) ago
- Updated:July 29, 2025 at 05:43 PM
Rooms and interior
- Bedrooms:3
- Total bathrooms:2
- Full bathrooms:2
- Living area:1,632 sq. ft.
Heating and cooling
- Cooling:Central Air, Window
- Heating:Forced Air, Gas
Structure and exterior
- Roof:Metal
- Year built:1999
- Building area:1,632 sq. ft.
- Lot area:0.39 Acres
Schools
- High school:Southwood
- Middle school:Southwood
- Elementary school:Southwood
Utilities
- Water:City
- Sewer:City
Finances and disclosures
- Price:$169,900
- Price per sq. ft.:$52.05
- Tax amount:$379
New listings near 8 E Branson Street
 $165,000Active3 beds 2 baths1,008 sq. ft.
$165,000Active3 beds 2 baths1,008 sq. ft.110 Meadow Drive, LaFontaine, IN 46940
MLS# 202527480Listed by: TERRELL REALTY GROUP, LLC $275,000Active3 beds 2 baths2,643 sq. ft.
$275,000Active3 beds 2 baths2,643 sq. ft.8 Hale Street, LaFontaine, IN 46940
MLS# 202523267Listed by: EMPIRE REAL ESTATE LLC $267,900Active4 beds 3 baths2,775 sq. ft.
$267,900Active4 beds 3 baths2,775 sq. ft.109 E Grant Street, LaFontaine, IN 46940
MLS# 202517324Listed by: RE/MAX REALTY ONE $15,000Pending1 Acres
$15,000Pending1 Acres305 W Kendall Street, LaFontaine, IN 46940
MLS# 202514494Listed by: SIDERS PREMIERE PROPERTIES, LLC $2,400,000Pending51.5 Acres
$2,400,000Pending51.5 AcresSR 15 CR 142 Sr 15 Cr 142, New Paris, IN 46553
MLS# 202238141Listed by: BARTEL & COMPANY
