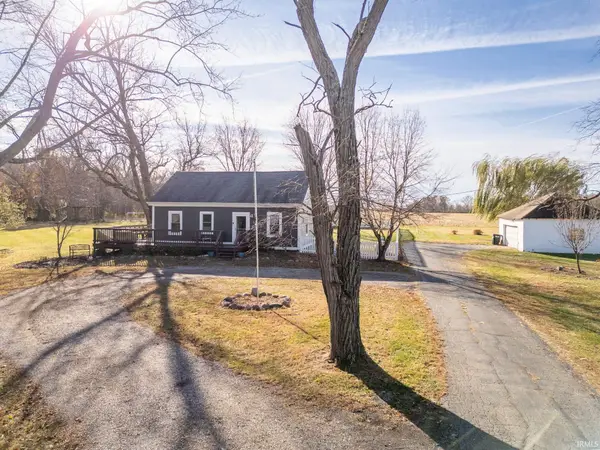1325 Hedgewood Drive, Lafayette, IN 47905
Local realty services provided by:ERA Crossroads
Listed by: tamara houseCell: 765-491-3278
Office: re/max at the crossing
MLS#:202544928
Source:Indiana Regional MLS
Price summary
- Price:$365,000
- Price per sq. ft.:$151.64
About this home
Stately rebuilt ranch taken down to the studs. Beautifully custom constructed with the finest materials. All new: roof, decking, rafters, insulation, studs, framing, new Tyvek wrap, new exterior, new windows, gutters and downspouts, soffits, custom patio, garage door, all new drywall with smooth ceilings, all new lines plumbing fixtures, newly ran electric and panel box, new outlets and switches, new furnace/AC, new hot water heater, ductwork, all new designer lighting. 4 bedrooms, 3 full baths. Open custom kitchen, wood cabinets to ceiling, quartz countertops, apron farm sink, old world tiled backsplash, custom range hood, custom built eat at island with storage, stainless appliances. Luxury vinyl/laminate easy to care for wide plank floors. Great room/dining room and vertical. plank designer wall in family room. Huge new oversized windows with beautiful views. Custom built walk-in pantry and cubbies. Master bedroom features a wooden wall, spa like bath with oversized tiles, designer vanity with marble top and tiled shower. All 3 baths are custom built and all new finishes. This ranch offers eclectic design and style. Finished basement. Oversized backyard with new patio, and full fenced in backyard. New landscaping. Property owned by listing agent.
Contact an agent
Home facts
- Year built:1953
- Listing ID #:202544928
- Added:8 day(s) ago
- Updated:November 14, 2025 at 09:42 PM
Rooms and interior
- Bedrooms:4
- Total bathrooms:3
- Full bathrooms:3
- Living area:2,407 sq. ft.
Heating and cooling
- Cooling:Central Air
- Heating:Forced Air, Gas
Structure and exterior
- Roof:Asphalt, Dimensional Shingles, Shingle
- Year built:1953
- Building area:2,407 sq. ft.
- Lot area:0.29 Acres
Schools
- High school:Jefferson
- Middle school:Sunnyside/Tecumseh
- Elementary school:Vinton
Utilities
- Water:City
- Sewer:City
Finances and disclosures
- Price:$365,000
- Price per sq. ft.:$151.64
- Tax amount:$553
New listings near 1325 Hedgewood Drive
- New
 $499,900Active4 beds 3 baths2,342 sq. ft.
$499,900Active4 beds 3 baths2,342 sq. ft.302 N 1025 E, Lafayette, IN 47905
MLS# 202546119Listed by: INDIANA INTEGRITY REALTORS - New
 $249,000Active3 beds 2 baths1,803 sq. ft.
$249,000Active3 beds 2 baths1,803 sq. ft.1207 Digby Drive, Lafayette, IN 47905
MLS# 202546082Listed by: F.C. TUCKER/SHOOK - Open Sun, 12 to 2pmNew
 $300,000Active3 beds 2 baths1,585 sq. ft.
$300,000Active3 beds 2 baths1,585 sq. ft.4785 Langhorn Trail, Lafayette, IN 47909
MLS# 202546058Listed by: F.C. TUCKER/SHOOK - New
 $709,900Active3 beds 4 baths2,736 sq. ft.
$709,900Active3 beds 4 baths2,736 sq. ft.289 S 8th Street, Lafayette, IN 47901
MLS# 22073154Listed by: F.C. TUCKER COMPANY  $260,000Pending16 beds 6 baths2,500 sq. ft.
$260,000Pending16 beds 6 baths2,500 sq. ft.7926 Us Hwy 52 S Highway, Lafayette, IN 47909
MLS# 202545952Listed by: LAFAYETTE LISTING REALTY LLC- New
 $259,000Active4 beds 2 baths1,505 sq. ft.
$259,000Active4 beds 2 baths1,505 sq. ft.2127 Perrine Street, Lafayette, IN 47904
MLS# 202545945Listed by: TRUVANT REALTY  $199,999Pending3 beds 1 baths912 sq. ft.
$199,999Pending3 beds 1 baths912 sq. ft.2501 Crestview Court, Lafayette, IN 47909
MLS# 202545680Listed by: F.C. TUCKER/SHOOK- New
 $150,000Active3 beds 2 baths1,460 sq. ft.
$150,000Active3 beds 2 baths1,460 sq. ft.1209 Wabash Avenue, Lafayette, IN 47905
MLS# 202545814Listed by: RE/MAX AT THE CROSSING - New
 $319,900Active4 beds 2 baths1,678 sq. ft.
$319,900Active4 beds 2 baths1,678 sq. ft.8631 Newcastle Road, Lafayette, IN 47905
MLS# 202545816Listed by: LAFAYETTE LISTING REALTY LLC - New
 $225,000Active3 beds 1 baths1,325 sq. ft.
$225,000Active3 beds 1 baths1,325 sq. ft.2609 Oxford Street, Lafayette, IN 47909
MLS# 202545783Listed by: BERKSHIREHATHAWAY HS IN REALTY
