1905 Kyverdale Drive, Lafayette, IN 47909
Local realty services provided by:ERA Crossroads
Listed by:carole kingAgt: 765-427-0641
Office:keller williams lafayette
MLS#:202531327
Source:Indiana Regional MLS
Price summary
- Price:$385,000
- Price per sq. ft.:$152.84
- Monthly HOA dues:$33.25
About this home
If you're looking for a 4 Bedroom home that has been meticulously cared for and offers a park-like setting with a private, tree-lined backyard, look no further!! This home is located in The Commons, a highly sought-after subdivision with a community pool, playground, and soccer fields. When you enter from the front porch, you're greeted by the impressive 2 story entry along with 2 flex rooms, currently used as an office and a comfortable den, but could be a formal dining room. You'll fall in love with the spacious kitchen and its walk-in pantry, and huge dining area. The kitchen opens to a great room with a gas log fireplace flanked by custom cabinetry. Very recent updates include the roof, water heater, and central air unit, fresh paint, and stained fence.
Contact an agent
Home facts
- Year built:2004
- Listing ID #:202531327
- Added:48 day(s) ago
- Updated:September 24, 2025 at 07:23 AM
Rooms and interior
- Bedrooms:4
- Total bathrooms:3
- Full bathrooms:2
- Living area:2,519 sq. ft.
Heating and cooling
- Cooling:Central Air
- Heating:Forced Air, Gas
Structure and exterior
- Year built:2004
- Building area:2,519 sq. ft.
- Lot area:0.24 Acres
Schools
- High school:Mc Cutcheon
- Middle school:Wea Ridge
- Elementary school:Wea Ridge
Utilities
- Water:City
- Sewer:City
Finances and disclosures
- Price:$385,000
- Price per sq. ft.:$152.84
- Tax amount:$2,883
New listings near 1905 Kyverdale Drive
- New
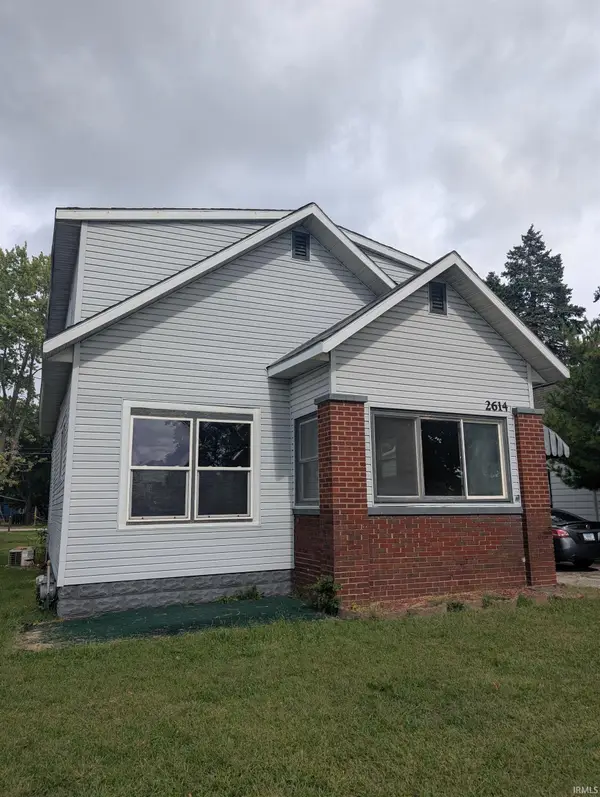 $175,000Active4 beds 2 baths1,724 sq. ft.
$175,000Active4 beds 2 baths1,724 sq. ft.2614 Main Street, Lafayette, IN 47904
MLS# 202538853Listed by: TRUEBLOOD REAL ESTATE - New
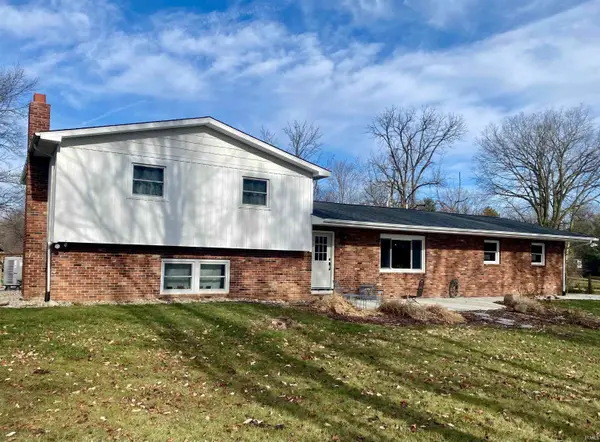 $535,000Active3 beds 3 baths2,141 sq. ft.
$535,000Active3 beds 3 baths2,141 sq. ft.302 E 800 S Road, Lafayette, IN 47909
MLS# 202538835Listed by: LAFAYETTE LISTING REALTY LLC - New
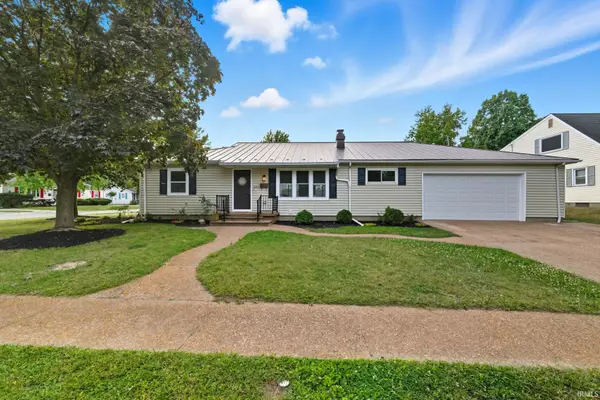 $325,000Active4 beds 3 baths1,860 sq. ft.
$325,000Active4 beds 3 baths1,860 sq. ft.1400 N 28th Street, Lafayette, IN 47904
MLS# 202538819Listed by: THE REAL ESTATE AGENCY - New
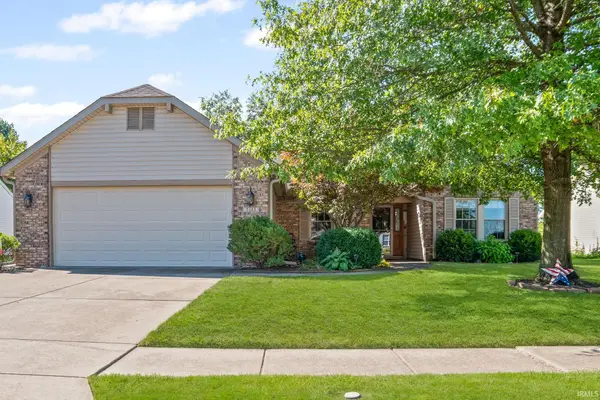 $299,900Active3 beds 2 baths1,776 sq. ft.
$299,900Active3 beds 2 baths1,776 sq. ft.5113 Wolflake Drive, Lafayette, IN 47905
MLS# 202538811Listed by: BERKSHIREHATHAWAY HS IN REALTY - New
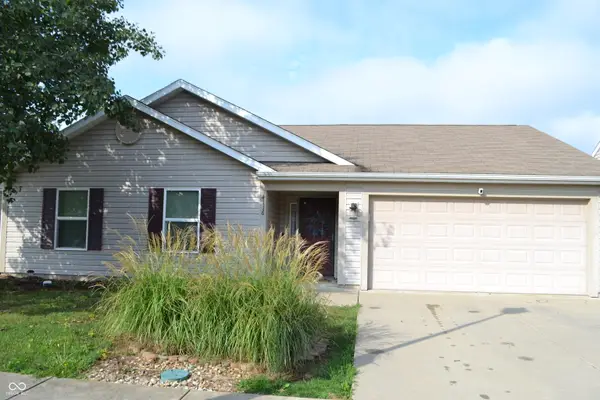 $260,000Active3 beds 2 baths1,388 sq. ft.
$260,000Active3 beds 2 baths1,388 sq. ft.4116 Campion Street, Lafayette, IN 47909
MLS# 22064699Listed by: RE/MAX AT THE CROSSING - New
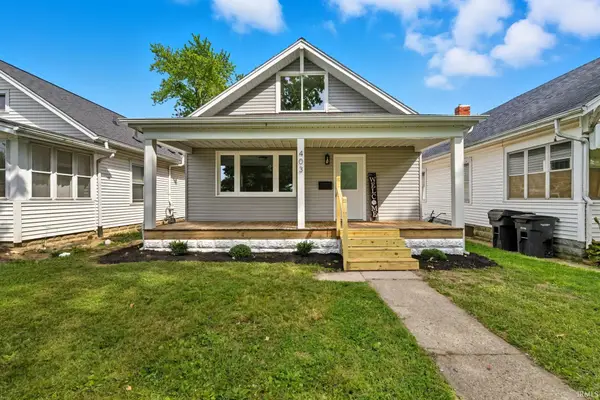 $244,000Active2 beds 1 baths1,672 sq. ft.
$244,000Active2 beds 1 baths1,672 sq. ft.403 Park Avenue, Lafayette, IN 47904
MLS# 202538656Listed by: INDIANA REALTY GROUP - New
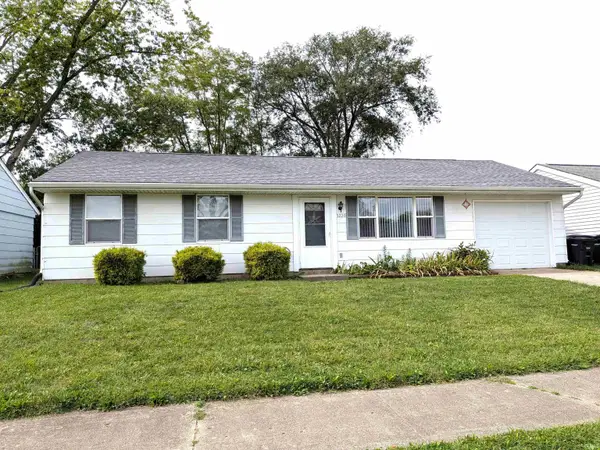 $201,500Active3 beds 1 baths912 sq. ft.
$201,500Active3 beds 1 baths912 sq. ft.3220 Walton Street, Lafayette, IN 47909
MLS# 202538617Listed by: KELLER WILLIAMS LAFAYETTE - New
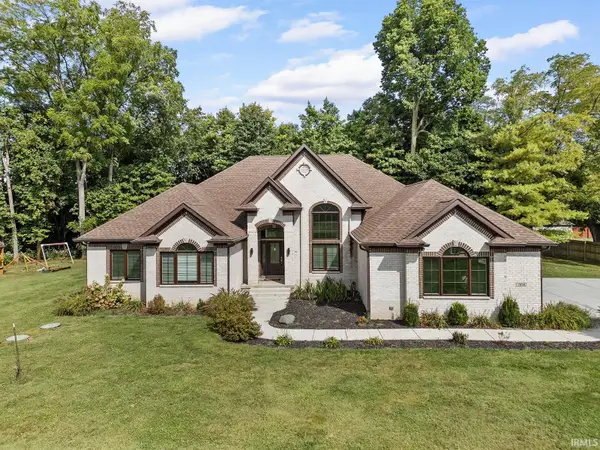 $699,900Active4 beds 4 baths3,235 sq. ft.
$699,900Active4 beds 4 baths3,235 sq. ft.7858 Spain Court, Lafayette, IN 47905
MLS# 202538552Listed by: KELLER WILLIAMS LAFAYETTE - New
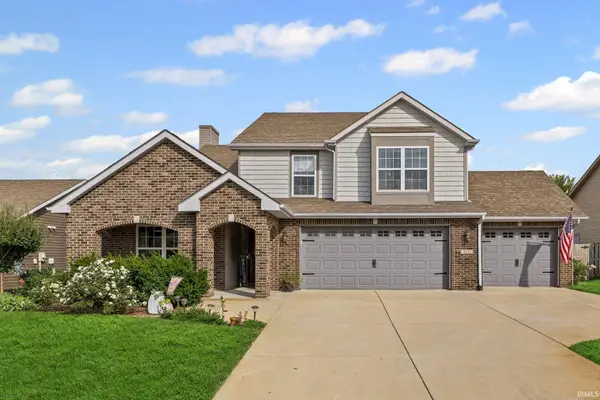 $435,000Active4 beds 3 baths2,819 sq. ft.
$435,000Active4 beds 3 baths2,819 sq. ft.4297 Regatta Drive, Lafayette, IN 47909
MLS# 202538456Listed by: F.C. TUCKER/SHOOK - New
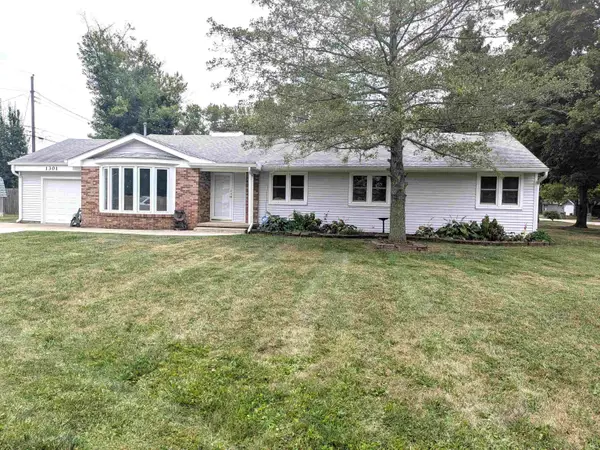 $292,500Active4 beds 2 baths2,006 sq. ft.
$292,500Active4 beds 2 baths2,006 sq. ft.1301 Norma Jean Drive, Lafayette, IN 47909
MLS# 202538419Listed by: KELLER WILLIAMS LAFAYETTE
