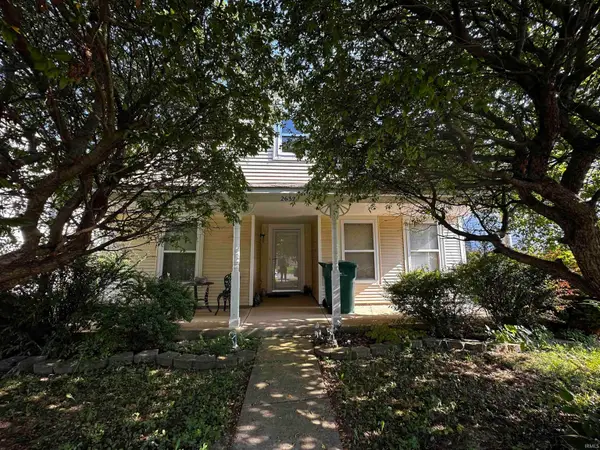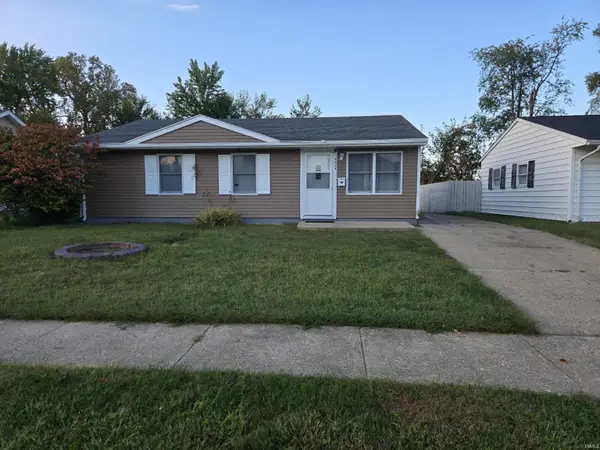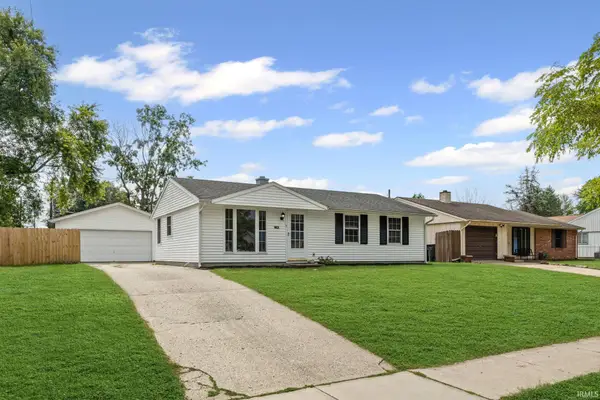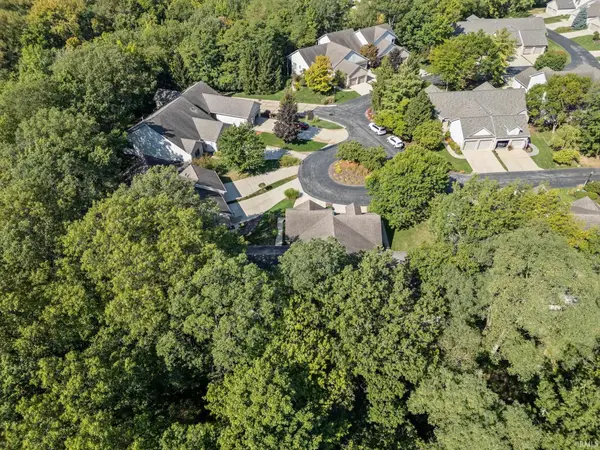2101 Fieldstone Drive, Lafayette, IN 47909
Local realty services provided by:ERA Crossroads
Listed by:connie wilsonOFC: 765-250-4644
Office:weichert realtors len wilson
MLS#:202532526
Source:Indiana Regional MLS
Price summary
- Price:$394,900
- Price per sq. ft.:$173.51
- Monthly HOA dues:$43.25
About this home
Stunning 4-Bedroom Home in Lafayette, IN Welcome to this beautifully maintained and updated 4-bedroom, 2.5-bath residence featuring custom-built cabinets and elegant granite countertops throughout the kitchen. Breakfast bar. Dual zoned HVAC. Cozy up by the gas log fireplace in the spacious living area, perfect for gatherings and relaxation. Laundry room has a convenient folding table. This home has an abundance of storage including a built in bench seat with storage. The master suite offers a generous walk-in closet and a private bath with a luxurious tiled shower equipped with multiple shower heads for a spa-like experience. Additional highlights include a 3-car garage providing ample storage, a fully fenced yard ideal for privacy and outdoor activities, lawn irrigation system, and a covered patio perfect for entertaining or enjoying quiet mornings. New water softener stays. All appliances stay except the upright freezer in the garage. Window treatments are negotiable. Please allow 48 hours for offer response. Weichert will perform the title search and select the title company.
Contact an agent
Home facts
- Year built:2017
- Listing ID #:202532526
- Added:45 day(s) ago
- Updated:September 30, 2025 at 03:53 PM
Rooms and interior
- Bedrooms:4
- Total bathrooms:3
- Full bathrooms:2
- Living area:2,276 sq. ft.
Heating and cooling
- Cooling:Central Air
- Heating:Gas
Structure and exterior
- Year built:2017
- Building area:2,276 sq. ft.
- Lot area:0.25 Acres
Schools
- High school:Mc Cutcheon
- Middle school:Wea Ridge
- Elementary school:Woodland
Utilities
- Water:City
- Sewer:City
Finances and disclosures
- Price:$394,900
- Price per sq. ft.:$173.51
- Tax amount:$2,356
New listings near 2101 Fieldstone Drive
- New
 $220,000Active3 beds 1 baths1,374 sq. ft.
$220,000Active3 beds 1 baths1,374 sq. ft.2632 Brewster Lane, Lafayette, IN 47909
MLS# 202539440Listed by: BEYCOME BROKERAGE REALTY - New
 $349,900Active3 beds 3 baths1,824 sq. ft.
$349,900Active3 beds 3 baths1,824 sq. ft.7916 E 700 S, Lafayette, IN 47905
MLS# 202539381Listed by: KELLER WILLIAMS LAFAYETTE - New
 $349,900Active3 beds 2 baths1,488 sq. ft.
$349,900Active3 beds 2 baths1,488 sq. ft.867 Shawnee Avenue, Lafayette, IN 47905
MLS# 202539385Listed by: KELLER WILLIAMS LAFAYETTE - New
 $349,500Active3 beds 3 baths1,929 sq. ft.
$349,500Active3 beds 3 baths1,929 sq. ft.3858 Rome Drive, Lafayette, IN 47905
MLS# 202539355Listed by: ROGERS AUCTION & REAL ESTATE - New
 $177,000Active3 beds 2 baths1,564 sq. ft.
$177,000Active3 beds 2 baths1,564 sq. ft.101 S 27th Street, Lafayette, IN 47905
MLS# 202539356Listed by: RAECO REALTY - New
 $550,000Active10 beds 6 baths5,176 sq. ft.
$550,000Active10 beds 6 baths5,176 sq. ft.906-914 S 24th Street, Lafayette, IN 47905
MLS# 202539373Listed by: TRUEBLOOD REAL ESTATE - New
 $220,000Active3 beds 1 baths1,306 sq. ft.
$220,000Active3 beds 1 baths1,306 sq. ft.2408 Yuma Drive, Lafayette, IN 47909
MLS# 202539292Listed by: INDIANA INTEGRITY REALTORS  $314,900Pending3 beds 2 baths1,537 sq. ft.
$314,900Pending3 beds 2 baths1,537 sq. ft.337 Folkston (lot 248) Way, Lafayette, IN 47905
MLS# 202539188Listed by: TIMBERSTONE REALTY- New
 $214,900Active3 beds 1 baths864 sq. ft.
$214,900Active3 beds 1 baths864 sq. ft.3749 Amherst Drive, Lafayette, IN 47905
MLS# 202539132Listed by: KELLER WILLIAMS LAFAYETTE - New
 $435,000Active3 beds 3 baths2,664 sq. ft.
$435,000Active3 beds 3 baths2,664 sq. ft.1802 Skyline Road, Lafayette, IN 47905
MLS# 202539105Listed by: KELLER WILLIAMS LAFAYETTE
