2614 Gawain Drive, Lafayette, IN 47909
Local realty services provided by:ERA First Advantage Realty, Inc.
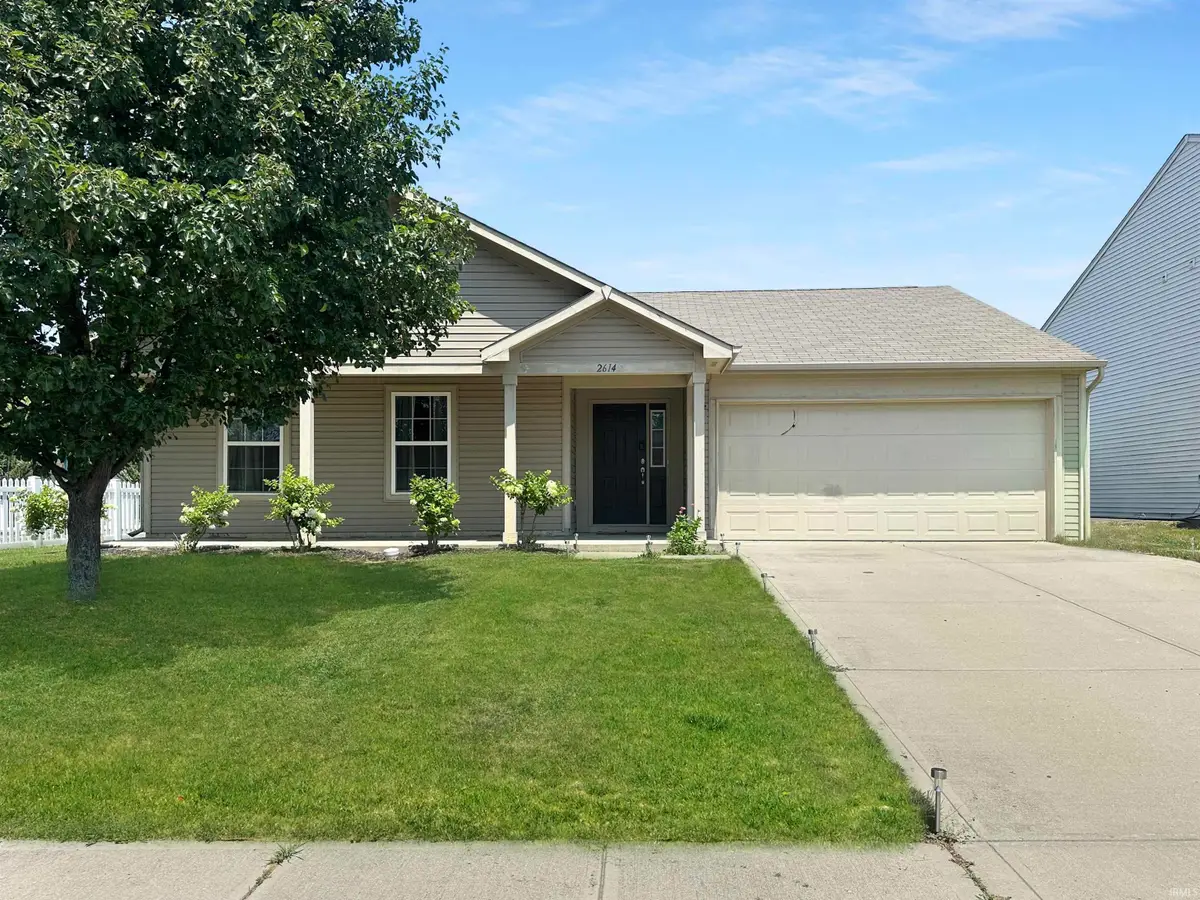
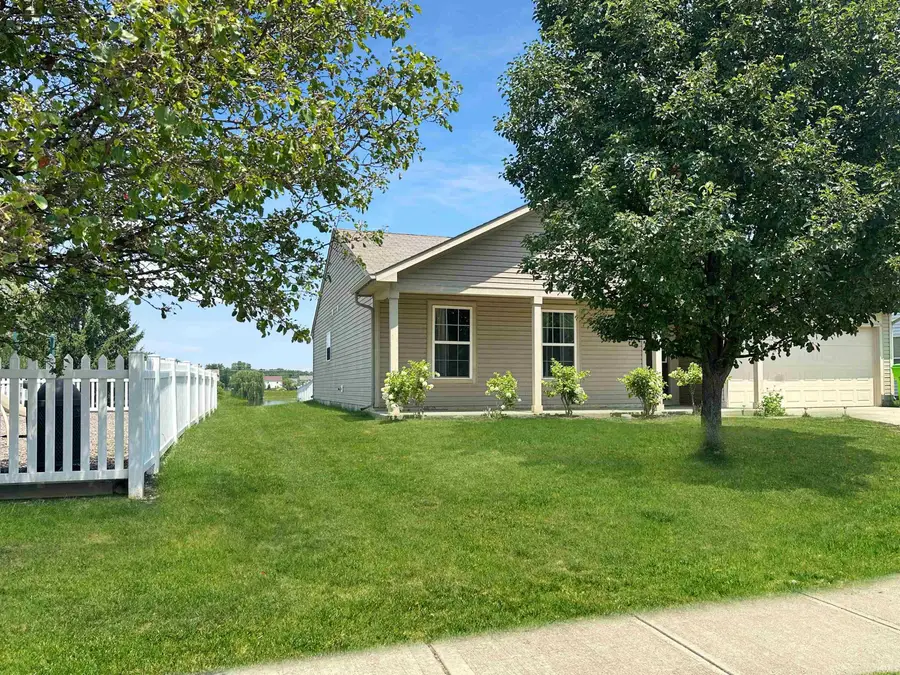
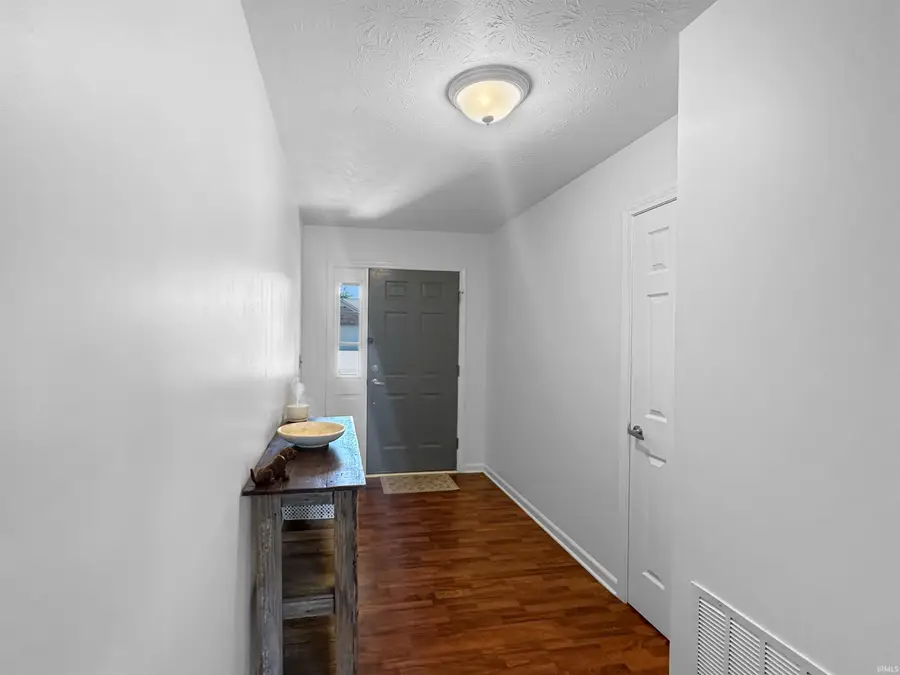
Listed by:ashley perryOffice: 765-838-1707
Office:the real estate agency
MLS#:202526524
Source:Indiana Regional MLS
Price summary
- Price:$265,000
- Price per sq. ft.:$195.43
- Monthly HOA dues:$27.92
About this home
Welcome to this beautifully updated ranch-style home, ideally situated on a premium lot with serene pond views and a neighborhood playground just steps away. Inside, you'll love the open-concept layout and fresh interior updates—including brand new carpet in all bedrooms and a full interior repaint. The kitchen is well-equipped with a newer refrigerator, microwave, sink with dedicated glass washer, plus a new water heater and softener for added peace of mind. The split-bedroom floor plan offers privacy, with the spacious primary suite featuring a full ensuite bath and large walk-in closet, while two additional bedrooms and a second full bath are located on the opposite side of the home. A newly installed backyard fence completes the package—perfect for pets, play, or quiet evenings outdoors. Don’t miss your chance to call this south side gem your own!
Contact an agent
Home facts
- Year built:2013
- Listing Id #:202526524
- Added:22 day(s) ago
- Updated:July 25, 2025 at 08:04 AM
Rooms and interior
- Bedrooms:3
- Total bathrooms:2
- Full bathrooms:2
- Living area:1,356 sq. ft.
Heating and cooling
- Cooling:Central Air, Heat Pump
- Heating:Forced Air, Heat Pump
Structure and exterior
- Roof:Asphalt
- Year built:2013
- Building area:1,356 sq. ft.
- Lot area:0.15 Acres
Schools
- High school:Mc Cutcheon
- Middle school:Wea Ridge
- Elementary school:Woodland
Utilities
- Water:City
- Sewer:City
Finances and disclosures
- Price:$265,000
- Price per sq. ft.:$195.43
- Tax amount:$1,367
New listings near 2614 Gawain Drive
- New
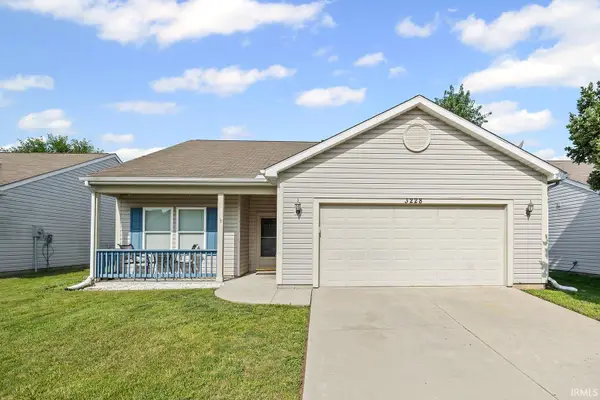 $275,000Active3 beds 2 baths1,539 sq. ft.
$275,000Active3 beds 2 baths1,539 sq. ft.3228 Runyon Drive, Lafayette, IN 47909
MLS# 202530141Listed by: KELLER WILLIAMS LAFAYETTE - New
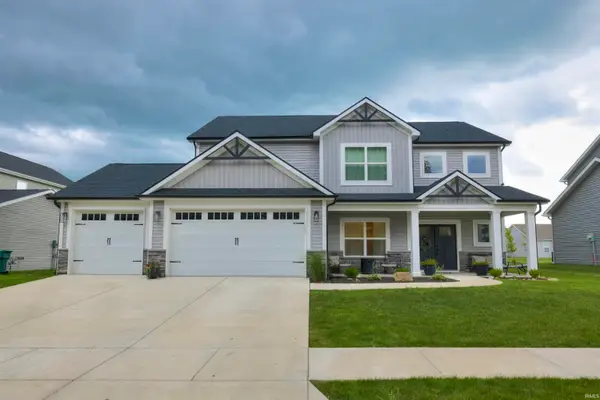 $474,900Active4 beds 3 baths2,701 sq. ft.
$474,900Active4 beds 3 baths2,701 sq. ft.457 Elbridge Lane, Lafayette, IN 47905
MLS# 202530138Listed by: RAECO REALTY - Open Sun, 1 to 3pmNew
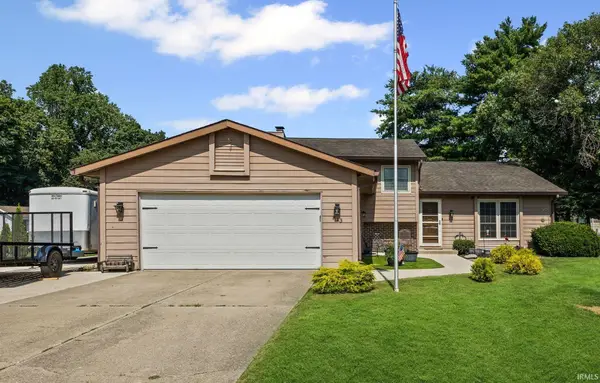 $325,000Active4 beds 4 baths2,270 sq. ft.
$325,000Active4 beds 4 baths2,270 sq. ft.813 Foxwood Drive, Lafayette, IN 47905
MLS# 202530074Listed by: REAL BROKER, LLC - New
 $190,000Active3 beds 1 baths975 sq. ft.
$190,000Active3 beds 1 baths975 sq. ft.1012 Alder Drive, Lafayette, IN 47909
MLS# 202530052Listed by: REAL BROKER, LLC - New
 $104,900Active2 beds 2 baths960 sq. ft.
$104,900Active2 beds 2 baths960 sq. ft.907 N 20th Street #2, Lafayette, IN 47904
MLS# 202530031Listed by: F.C. TUCKER/SHOOK - New
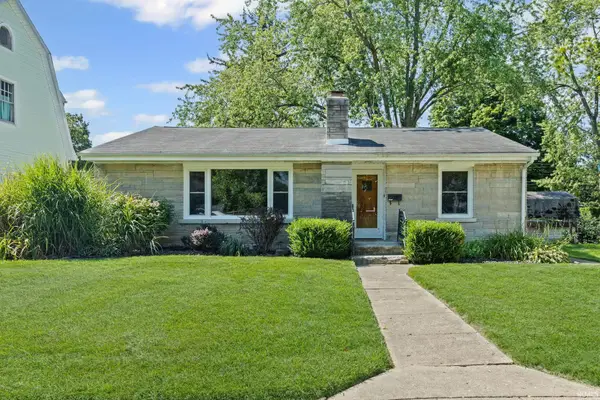 $199,000Active2 beds 1 baths1,222 sq. ft.
$199,000Active2 beds 1 baths1,222 sq. ft.1203 Central Street, Lafayette, IN 47905
MLS# 202530018Listed by: @PROPERTIES - New
 $219,900Active3 beds 2 baths1,075 sq. ft.
$219,900Active3 beds 2 baths1,075 sq. ft.3441 Poland Hill Road, Lafayette, IN 47909
MLS# 202529975Listed by: GARNET GROUP - New
 $185,000Active3 beds 1 baths1,064 sq. ft.
$185,000Active3 beds 1 baths1,064 sq. ft.1412 Washington Street, Lafayette, IN 47905
MLS# 202529977Listed by: CONCORD REALTY GROUP - New
 $649,000Active5 beds 3 baths4,134 sq. ft.
$649,000Active5 beds 3 baths4,134 sq. ft.1441 S 650 E, Lafayette, IN 47905
MLS# 202529969Listed by: @PROPERTIES - New
 $224,000Active3 beds 1 baths1,182 sq. ft.
$224,000Active3 beds 1 baths1,182 sq. ft.1226 Sinton Avenue, Lafayette, IN 47905
MLS# 202529965Listed by: KELLER WILLIAMS LAFAYETTE

