2714 Margesson Crossing, Lafayette, IN 47905
Local realty services provided by:ERA First Advantage Realty, Inc.
Listed by:john strong
Office:f.c. tucker/shook
MLS#:202541735
Source:Indiana Regional MLS
Price summary
- Price:$285,000
- Price per sq. ft.:$119.65
- Monthly HOA dues:$22.08
About this home
Welcome to 2714 Margesson Crossing — where comfort meets convenience in the heart of Lafayette. This beautifully maintained 4-bedroom, 2.5-bath home offers nearly 2,400 square feet of inviting living space, perfect for those who love open layouts and natural light. The spacious family room flows effortlessly into the modern kitchen and dining area, ideal for gatherings and everyday living. Upstairs, the primary suite provides a peaceful retreat with a walk-in closet and private bath, while three additional bedrooms offer flexibility for guests, family, or a home office. A two-car garage, charming curb appeal, and a low-maintenance yard complete the package. Located in a welcoming neighborhood near top-rated schools, shopping, and parks, this home blends quiet suburban living with quick access to everything Lafayette has to offer. Whether you’re a first-time buyer or simply ready for more space — this home is move-in ready and waiting for you.
Contact an agent
Home facts
- Year built:2004
- Listing ID #:202541735
- Added:1 day(s) ago
- Updated:October 15, 2025 at 03:52 PM
Rooms and interior
- Bedrooms:4
- Total bathrooms:3
- Full bathrooms:2
- Living area:2,382 sq. ft.
Heating and cooling
- Cooling:Central Air
- Heating:Forced Air
Structure and exterior
- Roof:Asphalt
- Year built:2004
- Building area:2,382 sq. ft.
- Lot area:0.1 Acres
Schools
- High school:Mc Cutcheon
- Middle school:Wea Ridge
- Elementary school:Woodland
Utilities
- Water:City
- Sewer:City
Finances and disclosures
- Price:$285,000
- Price per sq. ft.:$119.65
- Tax amount:$1,336
New listings near 2714 Margesson Crossing
- Open Sun, 2 to 4pmNew
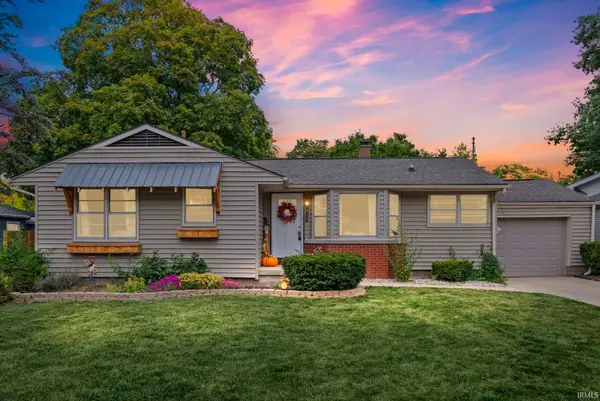 $315,000Active3 beds 3 baths2,477 sq. ft.
$315,000Active3 beds 3 baths2,477 sq. ft.912 Crestview Place, Lafayette, IN 47905
MLS# 202541749Listed by: F.C. TUCKER/SHOOK - New
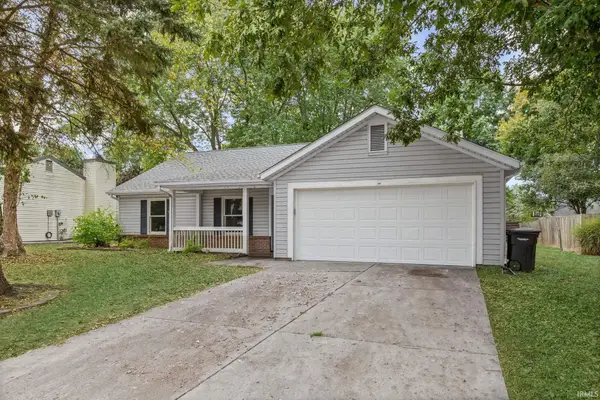 $285,000Active3 beds 2 baths1,300 sq. ft.
$285,000Active3 beds 2 baths1,300 sq. ft.3906 John Adams Road, Lafayette, IN 47909
MLS# 202541678Listed by: C&C HOME REALTY - New
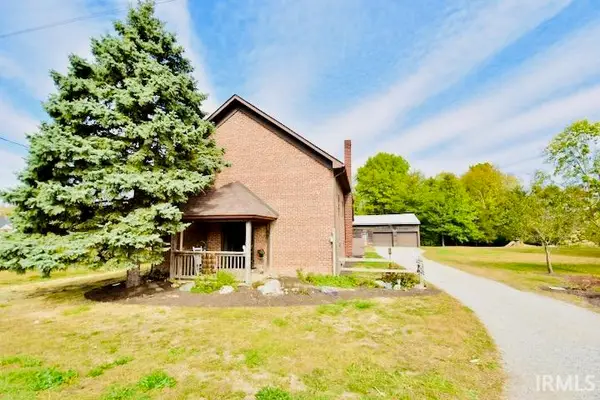 $269,900Active3 beds 1 baths1,512 sq. ft.
$269,900Active3 beds 1 baths1,512 sq. ft.10712 E 200 N, Lafayette, IN 47905
MLS# 202541681Listed by: THE REAL ESTATE AGENCY - New
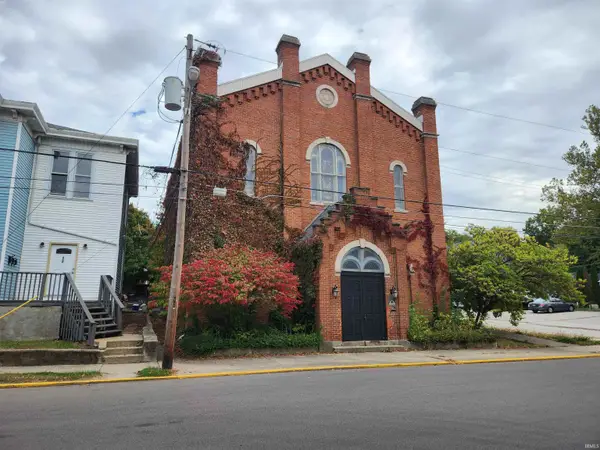 $339,900Active3 beds 2 baths4,176 sq. ft.
$339,900Active3 beds 2 baths4,176 sq. ft.17 S 7th Street, Lafayette, IN 47901
MLS# 202541674Listed by: F.C. TUCKER/SHOOK - New
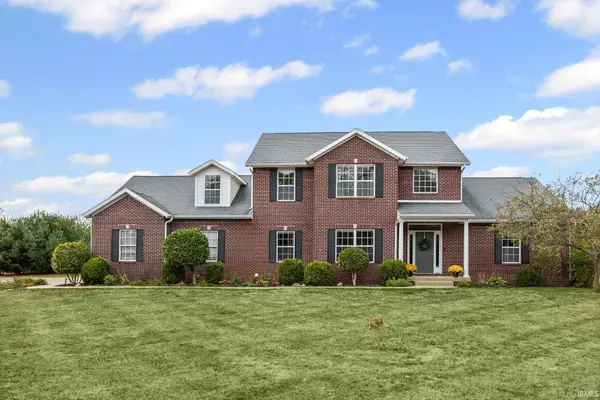 $469,999Active4 beds 3 baths2,535 sq. ft.
$469,999Active4 beds 3 baths2,535 sq. ft.5760 S 800 E Road, Lafayette, IN 47905
MLS# 202541587Listed by: KELLER WILLIAMS REALTY GROUP - New
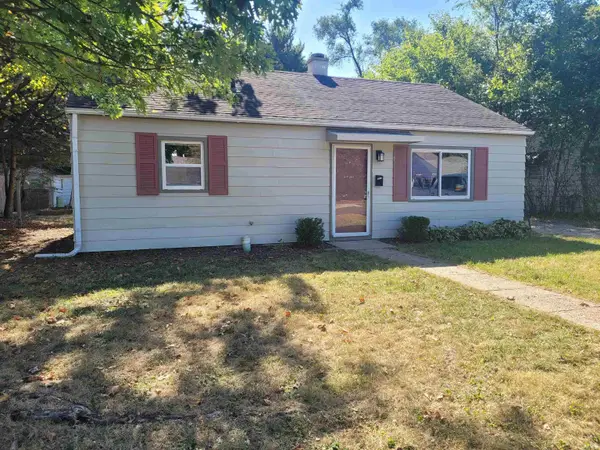 $165,000Active2 beds 1 baths720 sq. ft.
$165,000Active2 beds 1 baths720 sq. ft.3011 Prairie Lane, Lafayette, IN 47904
MLS# 202541565Listed by: F.C. TUCKER/SHOOK - New
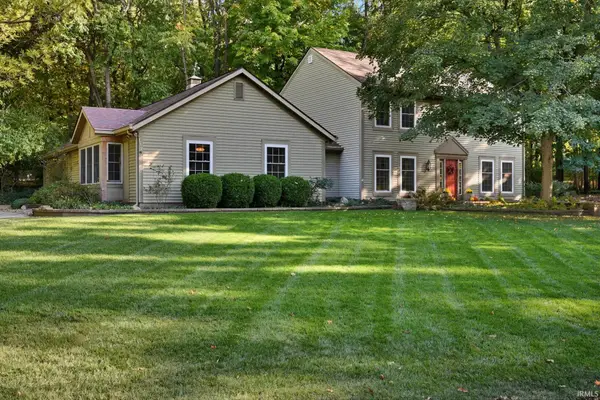 $449,900Active4 beds 4 baths3,168 sq. ft.
$449,900Active4 beds 4 baths3,168 sq. ft.112 Peppertree Court, Lafayette, IN 47905
MLS# 202541568Listed by: KELLER WILLIAMS LAFAYETTE - New
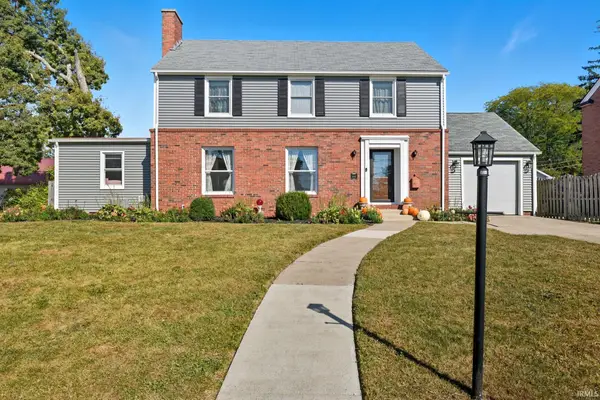 $349,900Active3 beds 3 baths2,656 sq. ft.
$349,900Active3 beds 3 baths2,656 sq. ft.602 Cherokee Avenue, Lafayette, IN 47905
MLS# 202541569Listed by: KELLER WILLIAMS LAFAYETTE - New
 $270,000Active4 beds 3 baths1,624 sq. ft.
$270,000Active4 beds 3 baths1,624 sq. ft.2455 Dogwood Ln, Lafayette, IN 47905
MLS# 202541513Listed by: MODERN REAL ESTATE
