312 Hibiscus Drive, Lafayette, IN 47909
Local realty services provided by:ERA First Advantage Realty, Inc.
312 Hibiscus Drive,Lafayette, IN 47909
$345,000
- 3 Beds
- 2 Baths
- 2,055 sq. ft.
- Single family
- Pending
Listed by: miguel lagunesAgt: 765-918-3977
Office: keller williams lafayette
MLS#:202545013
Source:Indiana Regional MLS
Price summary
- Price:$345,000
- Price per sq. ft.:$167.88
- Monthly HOA dues:$155
About this home
Welcome to this beautifully maintained ranch in Heron Bay, a quiet, family-friendly neighborhood. With 3 bedrooms, 2 baths, and an open layout, it’s move-in ready. Step inside to a bright, open floor plan accented by vaulted ceilings, decorative archways, and elegant architectural details. The spacious great room features a cozy gas fireplace and flows seamlessly into the dining area and kitchen—perfect for everyday living and entertaining. The kitchen includes newer stainless-steel appliances, abundant cabinetry, and a breakfast bar. The primary suite offers a walk-in closet and private bath; two additional bedrooms provide flexible space. Out back, relax on the patio with tranquil pond and fountain views. Notable updates: newer windows, gutter guards, Culligan water system, and in-ground irrigation. Close to shopping, dining, and schools—comfort, convenience, and serenity in one.
Contact an agent
Home facts
- Year built:2007
- Listing ID #:202545013
- Added:42 day(s) ago
- Updated:December 17, 2025 at 10:49 AM
Rooms and interior
- Bedrooms:3
- Total bathrooms:2
- Full bathrooms:2
- Living area:2,055 sq. ft.
Heating and cooling
- Cooling:Central Air
- Heating:Forced Air, Gas
Structure and exterior
- Roof:Shingle
- Year built:2007
- Building area:2,055 sq. ft.
- Lot area:0.12 Acres
Schools
- High school:Mc Cutcheon
- Middle school:Southwestern
- Elementary school:Mayflower Mill
Utilities
- Water:City
- Sewer:City
Finances and disclosures
- Price:$345,000
- Price per sq. ft.:$167.88
- Tax amount:$2,555
New listings near 312 Hibiscus Drive
- New
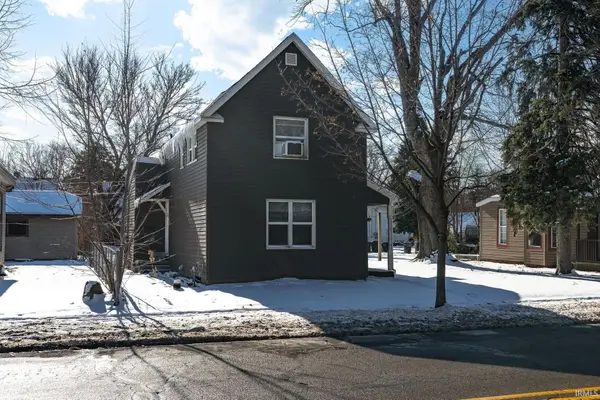 $219,900Active2 beds 2 baths1,164 sq. ft.
$219,900Active2 beds 2 baths1,164 sq. ft.1829 Greenbush Street, Lafayette, IN 47904
MLS# 202549239Listed by: RAECO REALTY - New
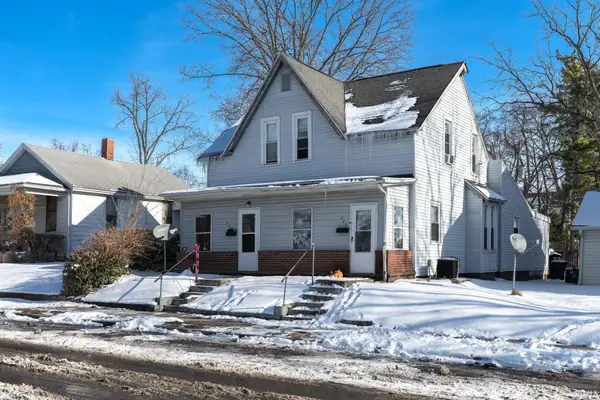 $260,000Active4 beds 2 baths2,230 sq. ft.
$260,000Active4 beds 2 baths2,230 sq. ft.723 S 5th Street, Lafayette, IN 47905
MLS# 202549225Listed by: RAECO REALTY - New
 $275,000Active6 beds 2 baths1,936 sq. ft.
$275,000Active6 beds 2 baths1,936 sq. ft.1029 N 7th Street, Lafayette, IN 47904
MLS# 202549232Listed by: RAECO REALTY - New
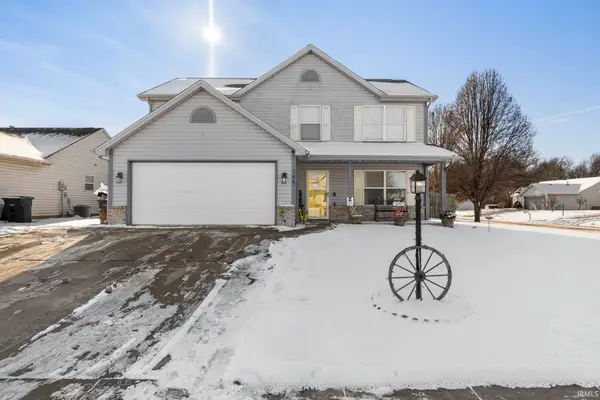 $315,000Active4 beds 3 baths1,868 sq. ft.
$315,000Active4 beds 3 baths1,868 sq. ft.345 Persimmon Trail, Lafayette, IN 47909
MLS# 202549221Listed by: RAECO REALTY - New
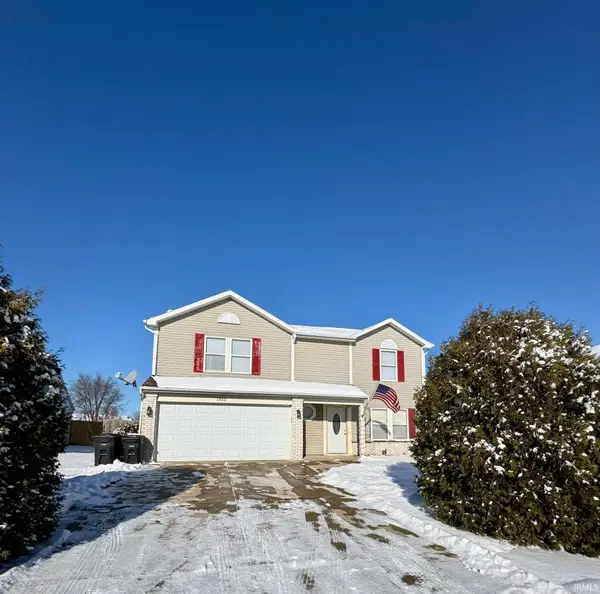 $279,900Active3 beds 3 baths1,776 sq. ft.
$279,900Active3 beds 3 baths1,776 sq. ft.1920 Honeybrook Way, Lafayette, IN 47909
MLS# 202549057Listed by: F.C. TUCKER/SHOOK 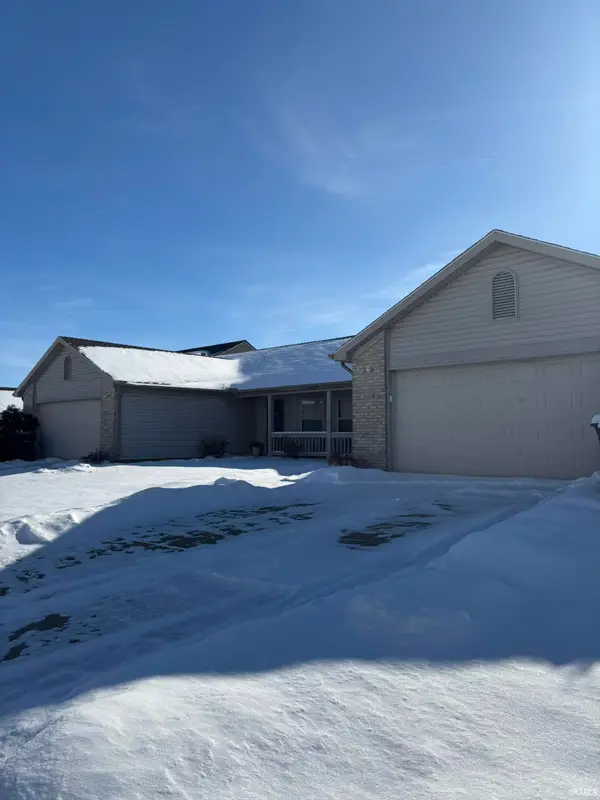 $310,000Pending4 beds 4 baths2,256 sq. ft.
$310,000Pending4 beds 4 baths2,256 sq. ft.2101 Fincastle Way, Lafayette, IN 47909
MLS# 202549058Listed by: F.C. TUCKER/SHOOK- New
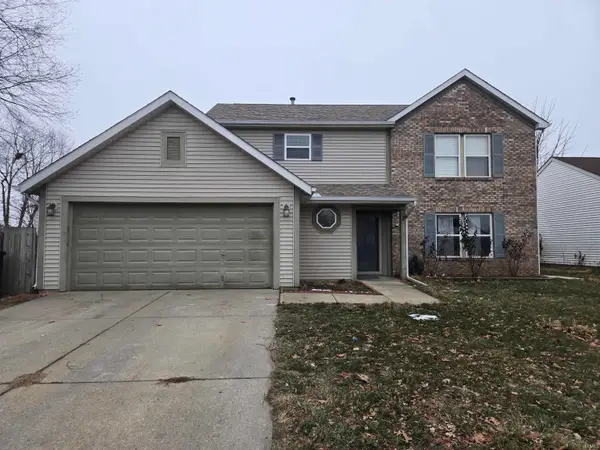 $299,900Active3 beds 3 baths1,782 sq. ft.
$299,900Active3 beds 3 baths1,782 sq. ft.604 Stockdale Drive, Lafayette, IN 47909
MLS# 202548857Listed by: INDIANA INTEGRITY REALTORS - New
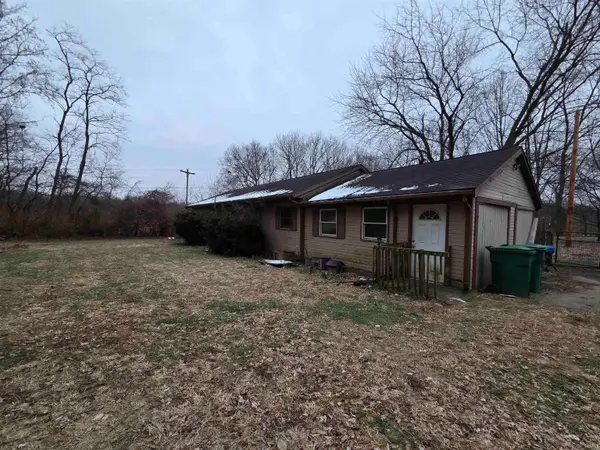 $130,000Active3 beds 1 baths1,824 sq. ft.
$130,000Active3 beds 1 baths1,824 sq. ft.4735 Eisenhower Road, Lafayette, IN 47905
MLS# 202548851Listed by: INDIANA INTEGRITY REALTORS - New
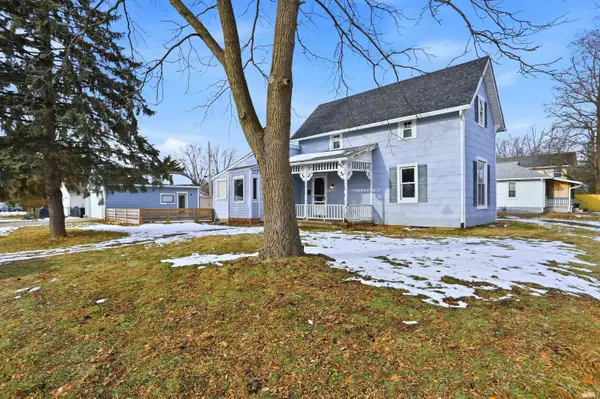 $209,900Active3 beds 2 baths1,928 sq. ft.
$209,900Active3 beds 2 baths1,928 sq. ft.220 Hickory Street, Lafayette, IN 47905
MLS# 202548750Listed by: REDFIN - New
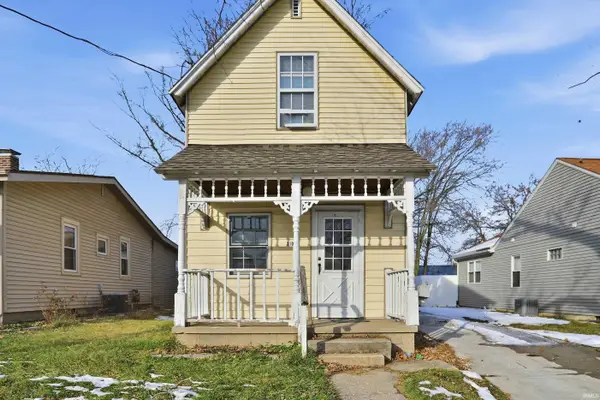 $164,900Active2 beds 1 baths1,092 sq. ft.
$164,900Active2 beds 1 baths1,092 sq. ft.3106 Kossuth Street, Lafayette, IN 47904
MLS# 202548751Listed by: REDFIN
