3491 Goris Drive, Lafayette, IN 47905
Local realty services provided by:ERA First Advantage Realty, Inc.
Upcoming open houses
- Sun, Feb 1501:30 pm - 03:00 pm
Listed by: michelle wagonerAgt: 765-427-8386
Office: keller williams lafayette
MLS#:202540853
Source:Indiana Regional MLS
Price summary
- Price:$469,900
- Price per sq. ft.:$207.19
- Monthly HOA dues:$20.83
About this home
Brand new by Majestic Homes, this stunning Sacramento floor plan offers 2,268 square feet of thoughtfully designed living space on a beautiful one-third acre lot in the desirable Baker Farms community on Lafayette’s south side. Perfectly located just minutes from SR 38, I-65, SIA, local hospitals, shopping, and TSC’s Dayton, Wainwright, and McCutcheon schools, this home combines comfort, convenience, and craftsmanship. The open and inviting layout features a spacious great room with elegant tray ceilings, a cozy gas log fireplace, and abundant natural light. The well-appointed kitchen is a chef’s dream, showcasing custom white all-wood cabinetry, a rich dark-stained 7-foot island, an additional 9-foot peninsula with bar seating, gleaming quartz countertops, a stylish tiled backsplash, walk-in pantry, stainless steel appliances, under-cabinet lighting, and a large dining area perfect for gatherings. The luxurious owner’s suite offers a relaxing retreat with tray ceilings, a spa-like custom tiled walk-in shower, dual sink vanity, linen closet, and a fabulous 18x9 walk-in closet. A versatile den with French doors provides the ideal space for a home office or study, while the convenient laundry and mudroom includes built-in cubbies, cabinetry, a folding counter, and extra storage. Two additional bedrooms and a full bath complete the split floor plan. Outdoor living is equally enjoyable with a 15½ x 12 covered porch overlooking the backyard, and the oversized three-car garage provides ample room for vehicles and storage with pull-down attic access. Additional features include a water softener system and front yard irrigation, making this home a perfect blend of functionality, quality, and style.
Contact an agent
Home facts
- Year built:2025
- Listing ID #:202540853
- Added:126 day(s) ago
- Updated:February 10, 2026 at 04:34 PM
Rooms and interior
- Bedrooms:3
- Total bathrooms:2
- Full bathrooms:2
- Living area:2,268 sq. ft.
Heating and cooling
- Cooling:Central Air
- Heating:Forced Air, Gas
Structure and exterior
- Roof:Asphalt
- Year built:2025
- Building area:2,268 sq. ft.
- Lot area:0.32 Acres
Schools
- High school:Mc Cutcheon
- Middle school:Wainwright
- Elementary school:Dayton
Utilities
- Water:City
- Sewer:City
Finances and disclosures
- Price:$469,900
- Price per sq. ft.:$207.19
New listings near 3491 Goris Drive
- New
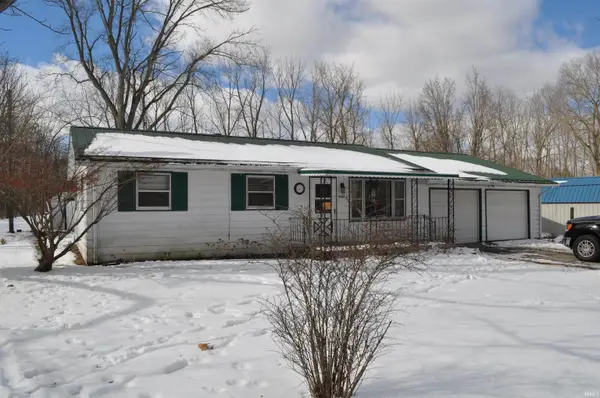 $129,900Active3 beds 1 baths864 sq. ft.
$129,900Active3 beds 1 baths864 sq. ft.3722 Old Romney Road, Lafayette, IN 47909
MLS# 202604286Listed by: KELLER WILLIAMS LAFAYETTE - New
 $69,900Active2 beds 1 baths672 sq. ft.
$69,900Active2 beds 1 baths672 sq. ft.1811 N 27th Street, Lafayette, IN 47904
MLS# 202604290Listed by: KELLER WILLIAMS LAFAYETTE - New
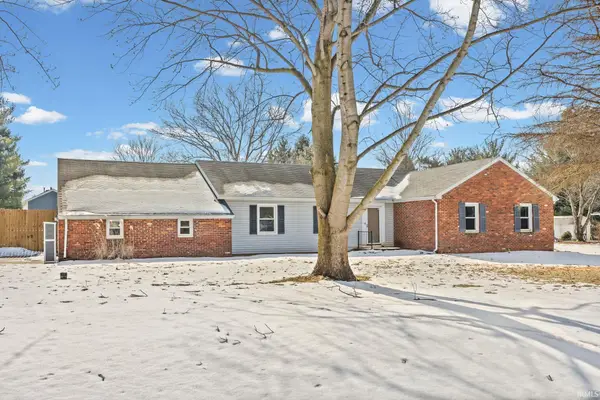 $349,900Active4 beds 2 baths2,172 sq. ft.
$349,900Active4 beds 2 baths2,172 sq. ft.105 Doncaster Drive, Lafayette, IN 47909
MLS# 202604210Listed by: ROSE GOLD REALTY - New
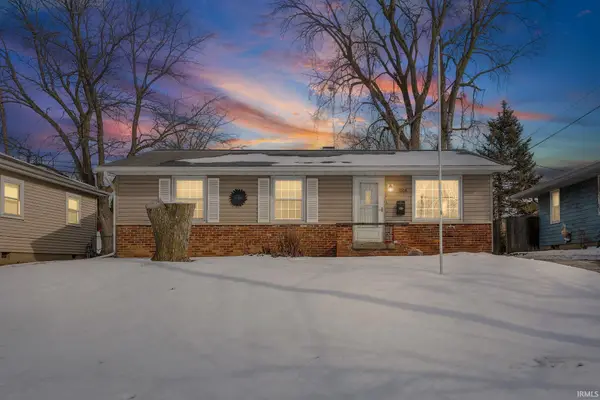 $185,000Active3 beds 2 baths1,380 sq. ft.
$185,000Active3 beds 2 baths1,380 sq. ft.1008 Hedgewood Drive, Lafayette, IN 47904
MLS# 202604136Listed by: EXP REALTY, LLC 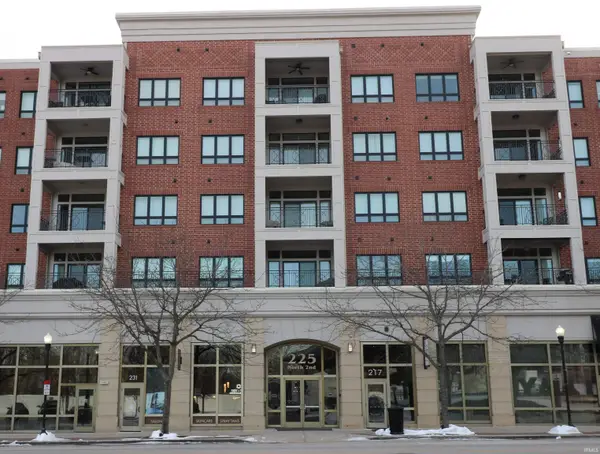 $420,000Pending2 beds 2 baths1,462 sq. ft.
$420,000Pending2 beds 2 baths1,462 sq. ft.225 N 2nd Street 5e, Lafayette, IN 47901
MLS# 202604106Listed by: KELLER WILLIAMS LAFAYETTE- New
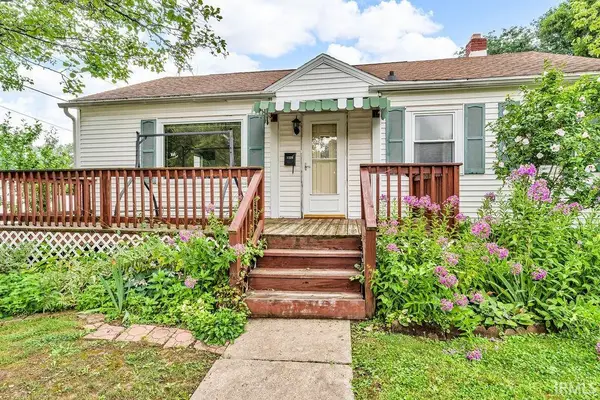 $209,900Active3 beds 1 baths1,182 sq. ft.
$209,900Active3 beds 1 baths1,182 sq. ft.1226 Sinton Avenue, Lafayette, IN 47905
MLS# 202604079Listed by: KELLER WILLIAMS LAFAYETTE - New
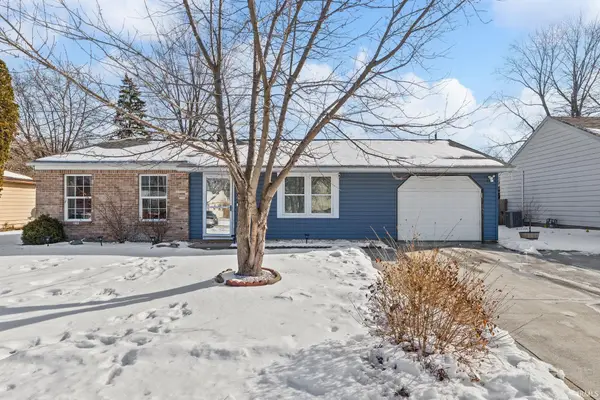 $234,000Active3 beds 1 baths1,008 sq. ft.
$234,000Active3 beds 1 baths1,008 sq. ft.1821 Arcadia Drive, Lafayette, IN 47905
MLS# 202604085Listed by: CENTURY 21 THE LUEKEN GROUP - New
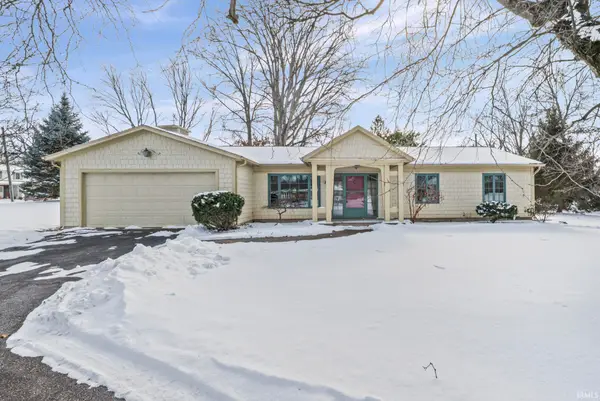 $288,000Active3 beds 2 baths1,484 sq. ft.
$288,000Active3 beds 2 baths1,484 sq. ft.3309 Beech Drive, Lafayette, IN 47905
MLS# 202604063Listed by: BERKSHIREHATHAWAY HS IN REALTY - New
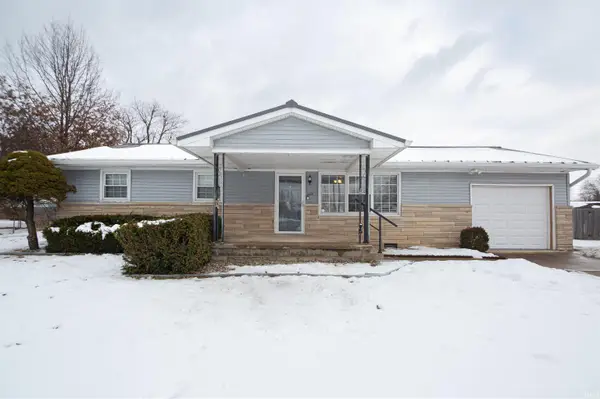 $259,000Active3 beds 1 baths1,092 sq. ft.
$259,000Active3 beds 1 baths1,092 sq. ft.3401 S 11th Street, Lafayette, IN 47909
MLS# 202604015Listed by: KELLER WILLIAMS LAFAYETTE - New
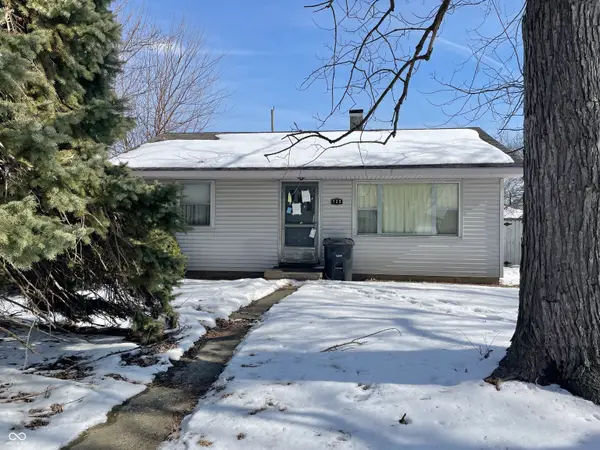 $79,900Active2 beds 1 baths768 sq. ft.
$79,900Active2 beds 1 baths768 sq. ft.725 S 31st Street, Lafayette, IN 47904
MLS# 22082747Listed by: CENTURY 21 SCHEETZ

