3501 Donna Drive, Lafayette, IN 47905
Local realty services provided by:ERA Crossroads
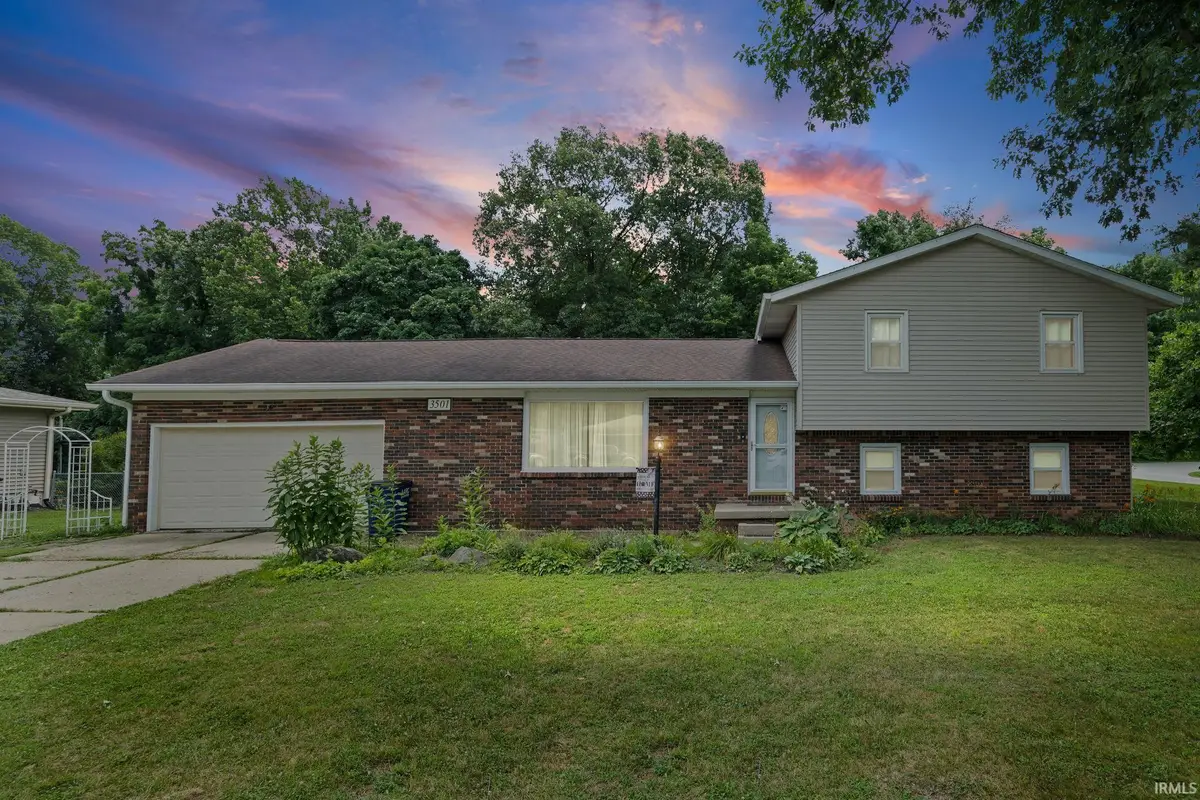

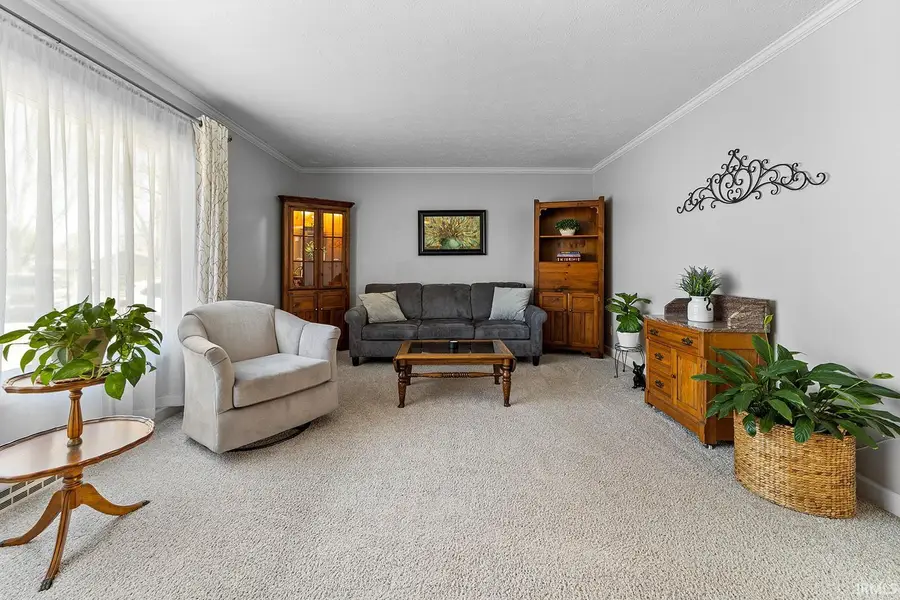
Listed by:dustin robinson
Office:lafayette listing realty llc.
MLS#:202527119
Source:Indiana Regional MLS
Price summary
- Price:$333,000
- Price per sq. ft.:$128.18
About this home
Lovingly cared for and meticulously maintained, this charming 3-bedroom, 2-bath home offers nearly 2,000 finished square feet—with an additional 674 sq ft ready to finish to your needs. Updated throughout the years with newer windows, siding, and a spacious patio, this home is ready for its next chapter. Inside, you'll find two generous living spaces, ideal for entertaining or relaxing with family. The oversized garage includes a dedicated workshop and a convenient second entrance to the basement—perfect for hobbyists or additional storage. Situated in the peaceful Northbrook subdivision, this home is part of the highly sought-after Hershey, East Tipp, and Harrison school district. Enjoy quick access to shopping, restaurants, and I-65 while still coming home to a quiet, tree-lined neighborhood. Step out onto your private back deck and soak in the hot tub with no neighbors behind you or to one side. The expansive backyard is perfect for pets, gardening, or even raising chickens—offering space, serenity, and scenic views. Don’t miss this rare opportunity to own a well-cared-for home in an ideal location. Schedule your showing today—this gem won’t last long!
Contact an agent
Home facts
- Year built:1977
- Listing Id #:202527119
- Added:20 day(s) ago
- Updated:August 02, 2025 at 03:42 PM
Rooms and interior
- Bedrooms:3
- Total bathrooms:2
- Full bathrooms:2
- Living area:1,924 sq. ft.
Heating and cooling
- Cooling:Central Air
- Heating:Conventional
Structure and exterior
- Year built:1977
- Building area:1,924 sq. ft.
- Lot area:0.42 Acres
Schools
- High school:William Henry Harrison
- Middle school:East Tippecanoe
- Elementary school:Hershey
Utilities
- Water:Well
- Sewer:Septic
Finances and disclosures
- Price:$333,000
- Price per sq. ft.:$128.18
- Tax amount:$1,594
New listings near 3501 Donna Drive
- New
 $265,000Active3 beds 2 baths1,440 sq. ft.
$265,000Active3 beds 2 baths1,440 sq. ft.44 Goldenrod Court, Lafayette, IN 47909
MLS# 202530472Listed by: LAFAYETTE LISTING REALTY LLC - New
 $260,000Active3 beds 3 baths1,590 sq. ft.
$260,000Active3 beds 3 baths1,590 sq. ft.3302 Commanche Trail, Lafayette, IN 47909
MLS# 202530305Listed by: TRUEBLOOD REAL ESTATE - Open Sun, 1 to 3pmNew
 $320,000Active3 beds 2 baths1,612 sq. ft.
$320,000Active3 beds 2 baths1,612 sq. ft.2350 Estancia Lane, Lafayette, IN 47909
MLS# 202530270Listed by: F.C. TUCKER/SHOOK - New
 $515,000Active3 beds 2 baths2,049 sq. ft.
$515,000Active3 beds 2 baths2,049 sq. ft.4076 Scoria Street, Lafayette, IN 47909
MLS# 202530232Listed by: LAFAYETTE LISTING REALTY LLC - New
 $375,000Active6 beds 4 baths5,214 sq. ft.
$375,000Active6 beds 4 baths5,214 sq. ft.4353 Fletcher Drive, Lafayette, IN 47909
MLS# 202530200Listed by: MARK DIETEL REALTY, LLC - New
 $346,000Active4 beds 3 baths2,148 sq. ft.
$346,000Active4 beds 3 baths2,148 sq. ft.1103 Stoneripple Circle, Lafayette, IN 47909
MLS# 202530165Listed by: KELLER WILLIAMS LAFAYETTE - New
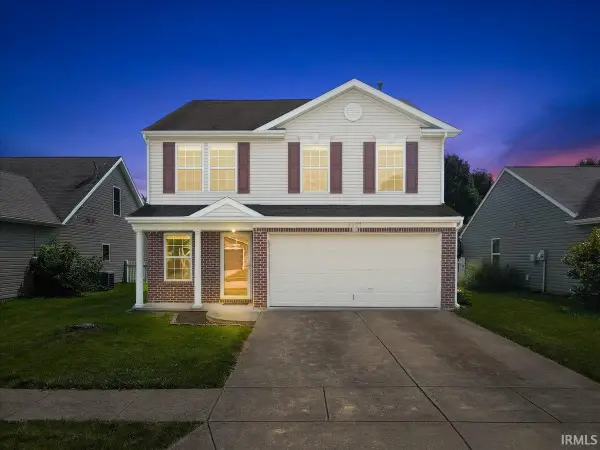 $294,900Active4 beds 3 baths1,976 sq. ft.
$294,900Active4 beds 3 baths1,976 sq. ft.4027 Homerton Street, Lafayette, IN 47909
MLS# 202530168Listed by: TRUEBLOOD REAL ESTATE - New
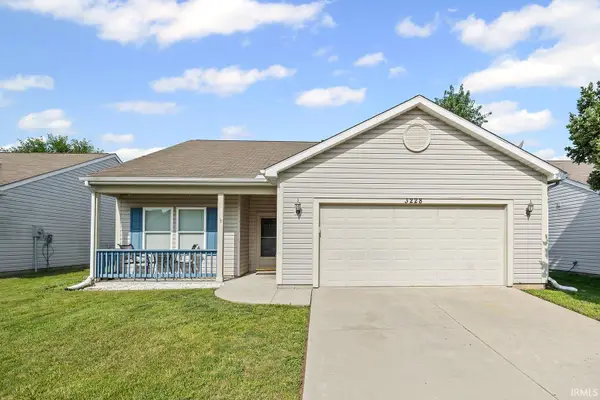 $275,000Active3 beds 2 baths1,539 sq. ft.
$275,000Active3 beds 2 baths1,539 sq. ft.3228 Runyon Drive, Lafayette, IN 47909
MLS# 202530141Listed by: KELLER WILLIAMS LAFAYETTE - New
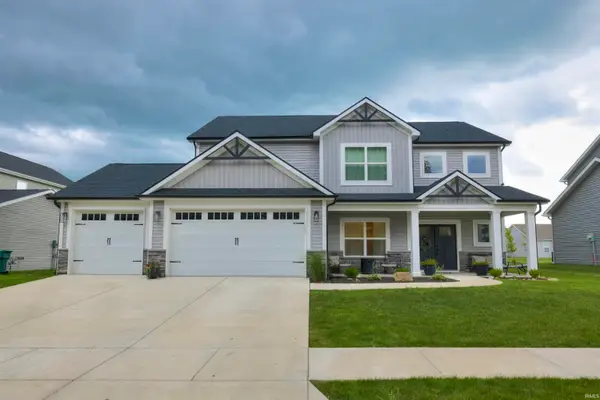 $474,900Active4 beds 3 baths2,701 sq. ft.
$474,900Active4 beds 3 baths2,701 sq. ft.457 Elbridge Lane, Lafayette, IN 47905
MLS# 202530138Listed by: RAECO REALTY - Open Sun, 1 to 3pmNew
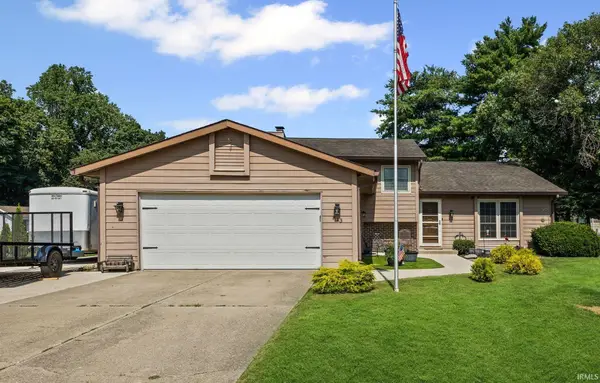 $325,000Active4 beds 4 baths2,270 sq. ft.
$325,000Active4 beds 4 baths2,270 sq. ft.813 Foxwood Drive, Lafayette, IN 47905
MLS# 202530074Listed by: REAL BROKER, LLC
