3508 Donna Drive, Lafayette, IN 47905
Local realty services provided by:ERA First Advantage Realty, Inc.
3508 Donna Drive,Lafayette, IN 47905
$289,000
- 4 Beds
- 2 Baths
- - sq. ft.
- Single family
- Sold
Listed by: leslie weaver
Office: f.c. tucker/shook
MLS#:202545785
Source:Indiana Regional MLS
Sorry, we are unable to map this address
Price summary
- Price:$289,000
About this home
Welcome home to this lovely ranch with a full, finished basement on nearly 1/2 acre with gorgeous trees! This home delivers bedford stone on the front, hardwood floors, an updated kitchen with bright, solid surface countertops & lvp flooring. 2 full baths,one with a jetted tub/shower combo & updated fixtures,& the owner bath with walk in shower & updated fixtures as well. Most windows are updated, replacement windows. The basement has a large finished family room with wood stove...perfect for fun with family and friends. The basement also provides a potential 4th bedroom, den & laundry room. Beautiful lot, just shy of 1/2 acre, with mature trees, rock pond, fire pit, patio & more. 2 sheds including one with heat/insulation/elec 16 X 20...a great workshop! 2 car attached garage with asphalt drive which is expanded for additional parking. This affordable beauty is a do not miss! Shows very well! Hurry.
Contact an agent
Home facts
- Year built:1962
- Listing ID #:202545785
- Added:46 day(s) ago
- Updated:December 29, 2025 at 05:44 PM
Rooms and interior
- Bedrooms:4
- Total bathrooms:2
- Full bathrooms:2
Heating and cooling
- Cooling:Central Air
- Heating:Forced Air, Gas
Structure and exterior
- Roof:Asphalt
- Year built:1962
Schools
- High school:William Henry Harrison
- Middle school:East Tippecanoe
- Elementary school:Hershey
Utilities
- Water:Well
- Sewer:Septic
Finances and disclosures
- Price:$289,000
- Tax amount:$1,072
New listings near 3508 Donna Drive
- New
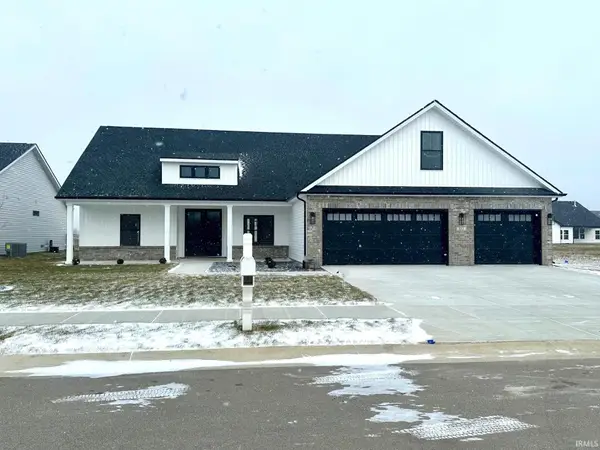 $514,900Active3 beds 3 baths2,477 sq. ft.
$514,900Active3 beds 3 baths2,477 sq. ft.852 Drydock Drive, Lafayette, IN 47909
MLS# 202549754Listed by: BERKSHIREHATHAWAY HS IN REALTY - New
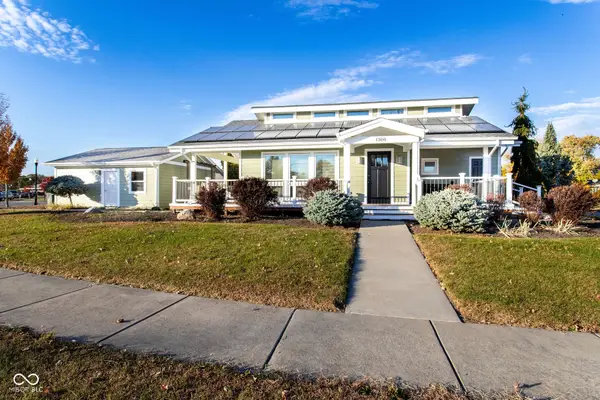 $250,000Active2 beds 1 baths1,044 sq. ft.
$250,000Active2 beds 1 baths1,044 sq. ft.1300 Shenandoah Drive, Lafayette, IN 47905
MLS# 22073353Listed by: KELLER WILLIAMS INDY METRO NE - New
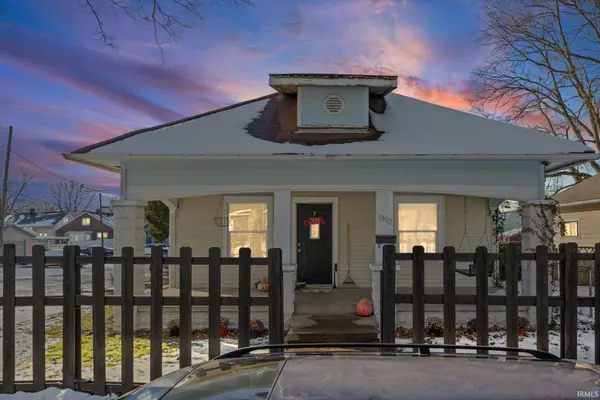 $140,000Active2 beds 1 baths832 sq. ft.
$140,000Active2 beds 1 baths832 sq. ft.1902 N 16th Street, Lafayette, IN 47904
MLS# 202549511Listed by: EXP REALTY, LLC - New
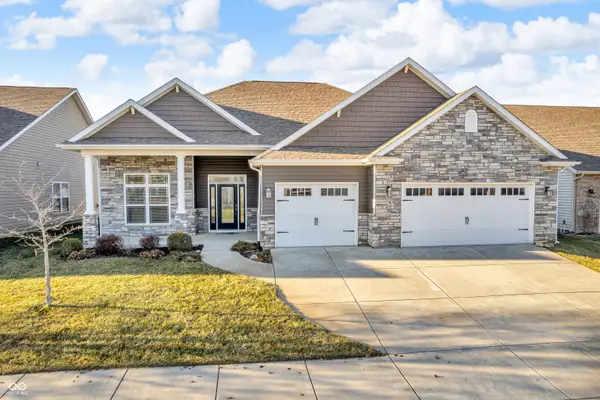 $425,000Active3 beds 2 baths1,989 sq. ft.
$425,000Active3 beds 2 baths1,989 sq. ft.605 Spinnaker Trace, Lafayette, IN 47909
MLS# 22077466Listed by: CARPENTER, REALTORS - New
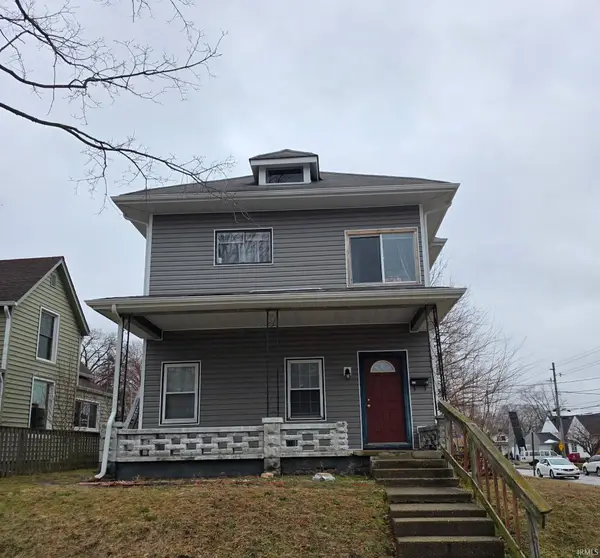 $275,000Active4 beds 2 baths1,471 sq. ft.
$275,000Active4 beds 2 baths1,471 sq. ft.637 Park Avenue, Lafayette, IN 47904
MLS# 202549406Listed by: @PROPERTIES 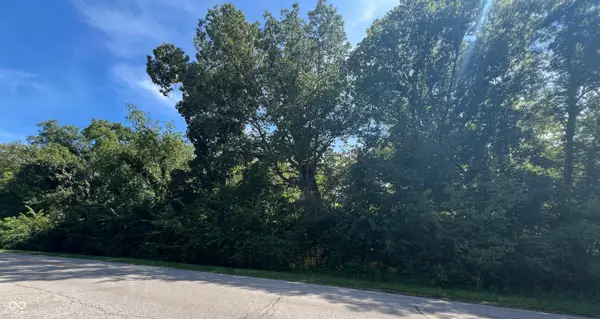 $3,465,000Pending77 Acres
$3,465,000Pending77 Acres603 W 500 S, Lafayette, IN 47909
MLS# 22077311Listed by: RCA REALTY, INC.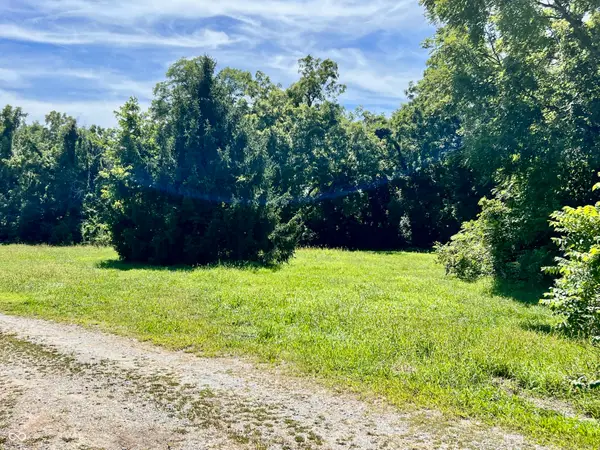 $1,035,000Pending23 Acres
$1,035,000Pending23 Acres603 W 500 S, Lafayette, IN 47909
MLS# 22077312Listed by: RCA REALTY, INC.- New
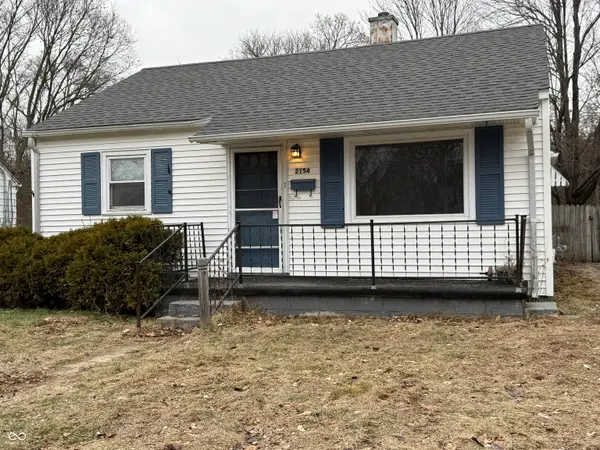 $185,000Active2 beds 1 baths864 sq. ft.
$185,000Active2 beds 1 baths864 sq. ft.2154 Ulen Lane, Lafayette, IN 47904
MLS# 22077344Listed by: @PROPERTIES - New
 $329,900Active4 beds 3 baths2,116 sq. ft.
$329,900Active4 beds 3 baths2,116 sq. ft.1712 Wolfson Way, Lafayette, IN 47909
MLS# 202549285Listed by: KELLER WILLIAMS LAFAYETTE 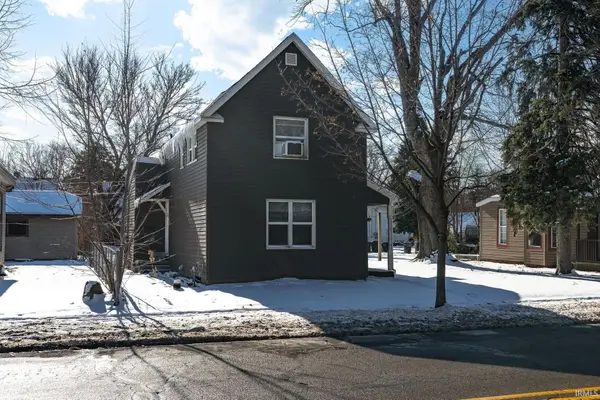 $219,900Active2 beds 2 baths1,164 sq. ft.
$219,900Active2 beds 2 baths1,164 sq. ft.1829 Greenbush Street, Lafayette, IN 47904
MLS# 202549239Listed by: RAECO REALTY
