3607 Regatta Drive, Lafayette, IN 47909
Local realty services provided by:ERA Crossroads
Listed by:erin haynes
Office:f.c. tucker/shook
MLS#:202523744
Source:Indiana Regional MLS
Price summary
- Price:$385,000
- Price per sq. ft.:$178.08
- Monthly HOA dues:$20.83
About this home
NEW LISTING in Robert's Ridge – Your Dream Home Awaits! Nestled in the highly desirable Robert's Ridge subdivision, this stunning 3 bed, 2 bath home offers luxury, comfort, and captivating pond views in one perfect package. With a thoughtfully designed split floor plan and high-end finishes throughout, this home is everything you've been waiting for! Offering an open, modern layout with generous living space — ideal for entertaining, custom kitchen with granite countertops, ceramic tile, stainless steel appliances, and a built-in office desk space, dedicated dining area with panoramic views of the serene, fully stocked pond, a spacious master suite featuring tray ceilings, two oversized walk-in closets, double vanities, a ceramic tile shower, and a luxurious jetted tub, covered patio with ceiling fan and built-in gas line — perfect for grilling and relaxing outdoors, freshly landscaped, fenced-in backyard with unmatched tranquility and views, massive 3-car garage for all your vehicles, tools, and toys, large laundry room + utility room for extra storage and convenience! Located just minutes from shopping, dining, parks, and top-rated schools, this home checks every box on your wish list! This is more than a home — it’s a lifestyle. Whether you're hosting guests, enjoying the peaceful backyard, or soaking in the master bath after a long day, every detail has been carefully crafted for your comfort and enjoyment. Don’t miss out on this rare opportunity! Homes in this neighborhood don’t last long, and this one is truly a must-see.
Contact an agent
Home facts
- Year built:2013
- Listing ID #:202523744
- Added:96 day(s) ago
- Updated:September 24, 2025 at 03:03 PM
Rooms and interior
- Bedrooms:3
- Total bathrooms:2
- Full bathrooms:2
- Living area:2,162 sq. ft.
Heating and cooling
- Cooling:Central Air
- Heating:Forced Air, Gas
Structure and exterior
- Roof:Shingle
- Year built:2013
- Building area:2,162 sq. ft.
- Lot area:0.28 Acres
Schools
- High school:Mc Cutcheon
- Middle school:Wea Ridge
- Elementary school:Woodland
Utilities
- Water:City
- Sewer:City
Finances and disclosures
- Price:$385,000
- Price per sq. ft.:$178.08
- Tax amount:$2,660
New listings near 3607 Regatta Drive
- New
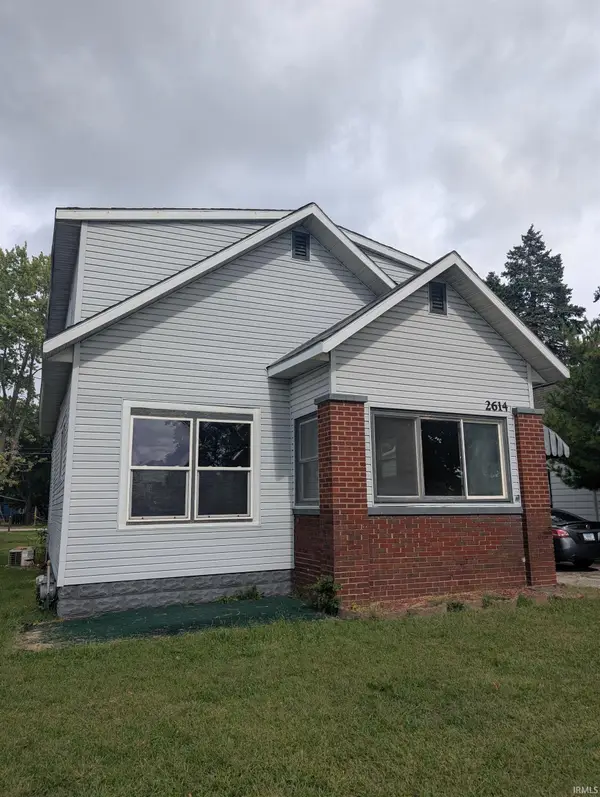 $175,000Active4 beds 2 baths1,724 sq. ft.
$175,000Active4 beds 2 baths1,724 sq. ft.2614 Main Street, Lafayette, IN 47904
MLS# 202538853Listed by: TRUEBLOOD REAL ESTATE - New
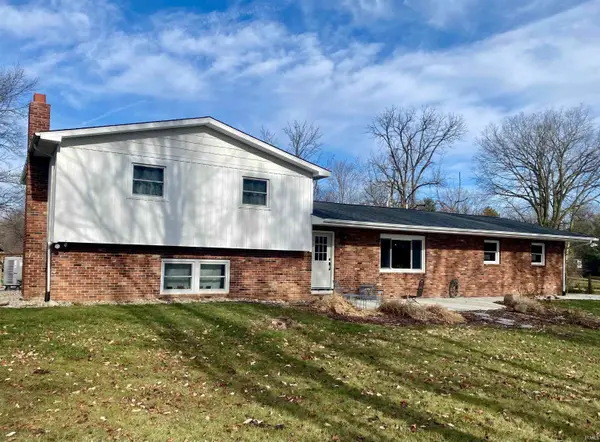 $535,000Active3 beds 3 baths2,141 sq. ft.
$535,000Active3 beds 3 baths2,141 sq. ft.302 E 800 S Road, Lafayette, IN 47909
MLS# 202538835Listed by: LAFAYETTE LISTING REALTY LLC - New
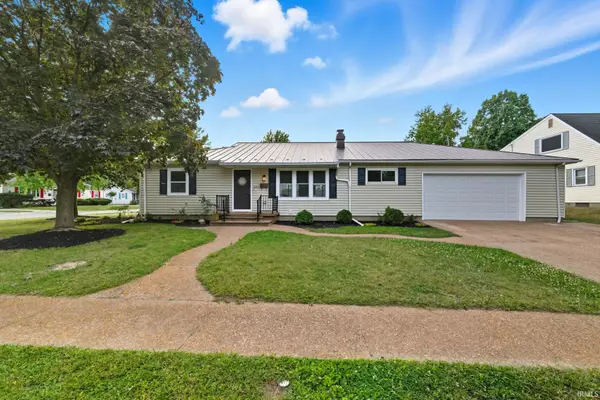 $325,000Active4 beds 3 baths1,860 sq. ft.
$325,000Active4 beds 3 baths1,860 sq. ft.1400 N 28th Street, Lafayette, IN 47904
MLS# 202538819Listed by: THE REAL ESTATE AGENCY - New
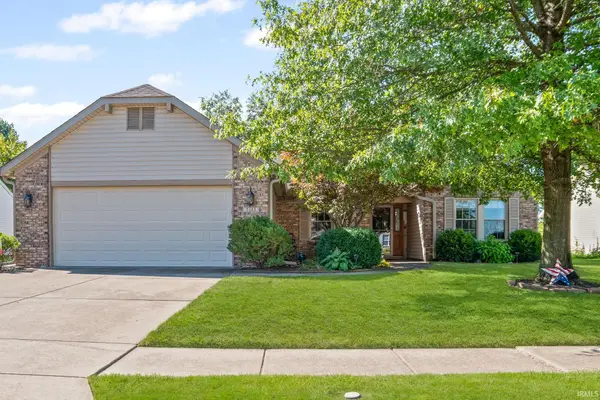 $299,900Active3 beds 2 baths1,776 sq. ft.
$299,900Active3 beds 2 baths1,776 sq. ft.5113 Wolflake Drive, Lafayette, IN 47905
MLS# 202538811Listed by: BERKSHIREHATHAWAY HS IN REALTY - New
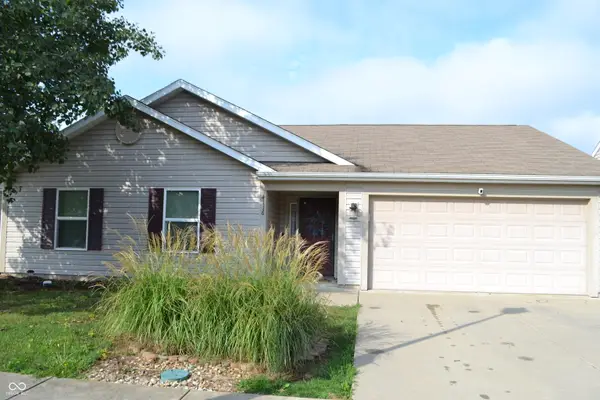 $260,000Active3 beds 2 baths1,388 sq. ft.
$260,000Active3 beds 2 baths1,388 sq. ft.4116 Campion Street, Lafayette, IN 47909
MLS# 22064699Listed by: RE/MAX AT THE CROSSING - New
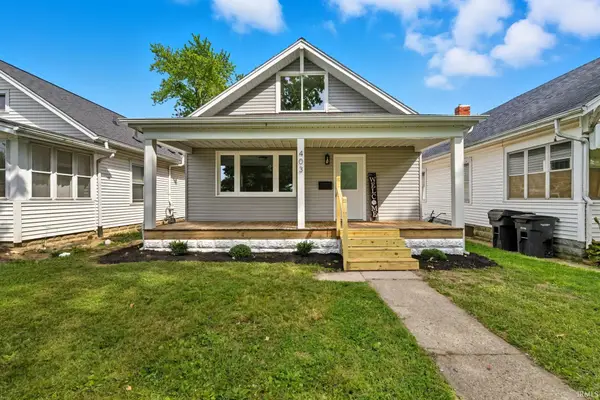 $244,000Active2 beds 1 baths1,672 sq. ft.
$244,000Active2 beds 1 baths1,672 sq. ft.403 Park Avenue, Lafayette, IN 47904
MLS# 202538656Listed by: INDIANA REALTY GROUP - New
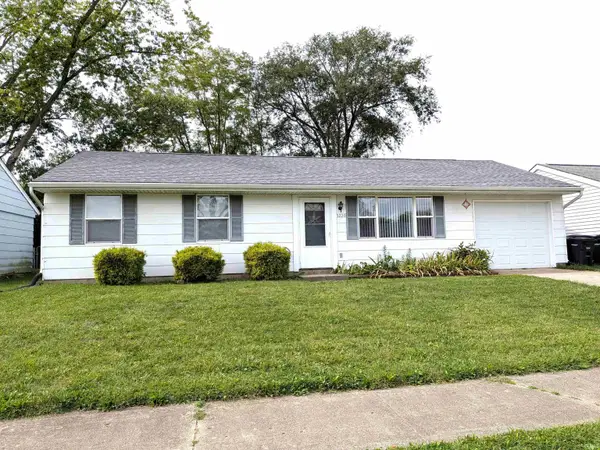 $201,500Active3 beds 1 baths912 sq. ft.
$201,500Active3 beds 1 baths912 sq. ft.3220 Walton Street, Lafayette, IN 47909
MLS# 202538617Listed by: KELLER WILLIAMS LAFAYETTE - New
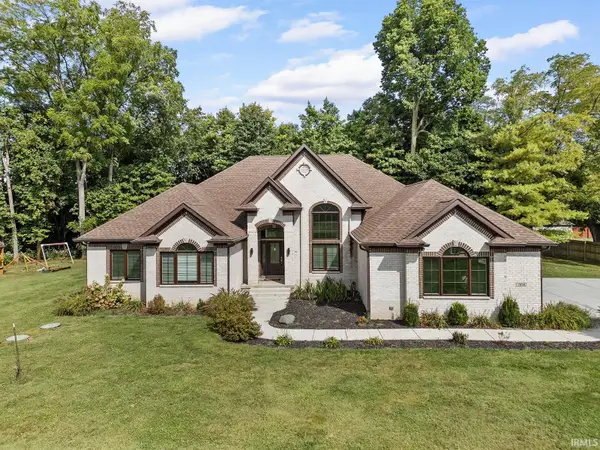 $699,900Active4 beds 4 baths3,235 sq. ft.
$699,900Active4 beds 4 baths3,235 sq. ft.7858 Spain Court, Lafayette, IN 47905
MLS# 202538552Listed by: KELLER WILLIAMS LAFAYETTE - New
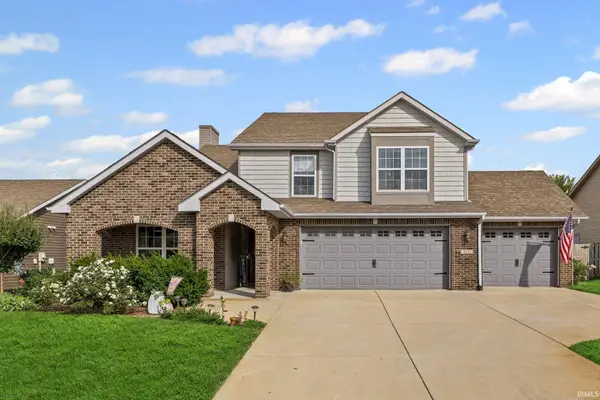 $435,000Active4 beds 3 baths2,819 sq. ft.
$435,000Active4 beds 3 baths2,819 sq. ft.4297 Regatta Drive, Lafayette, IN 47909
MLS# 202538456Listed by: F.C. TUCKER/SHOOK - New
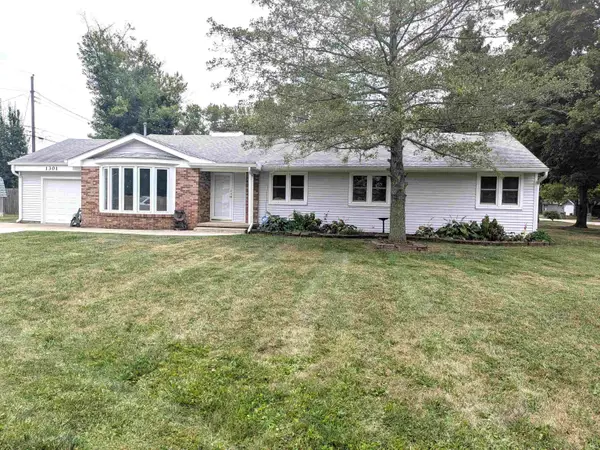 $292,500Active4 beds 2 baths2,006 sq. ft.
$292,500Active4 beds 2 baths2,006 sq. ft.1301 Norma Jean Drive, Lafayette, IN 47909
MLS# 202538419Listed by: KELLER WILLIAMS LAFAYETTE
