4511 Sr 25 N, Lafayette, IN 47905
Local realty services provided by:ERA Crossroads
Listed by: rebecca johnson, erika fultzAgt: 765-426-2083
Office: re/max at the crossing
MLS#:202540436
Source:Indiana Regional MLS
Price summary
- Price:$679,500
- Price per sq. ft.:$160.41
About this home
CAP RATE 6.9% Cash Flow Dream-4 Homes, Workshop Barn, 1.51 acres! Looking for a rare investment in a peaceful country setting? This cash-producing 5 unit property features a spacious main ranch home with a finished basement with attached 2 car garage and workshop barn PLUS three additional homes, all leased generating a total of $4,700/month with room to raise! Each cottage includes a carport, window ac and shed. Located in the highly desirable Hershey, East Tipp and Harrison schools, this property is a golden opportunity for investors seeking instant cash flow and long-term upside. Ideal for seasoned investors or anyone looking to start a portfolio. Part of a living trust, any sale subject to the tenants and their leases. Inspections welcome, sold as-is. 24 hour showing notice required.
Contact an agent
Home facts
- Year built:1961
- Listing ID #:202540436
- Added:93 day(s) ago
- Updated:January 08, 2026 at 04:30 PM
Rooms and interior
- Bedrooms:9
- Total bathrooms:6
- Full bathrooms:6
- Living area:4,236 sq. ft.
Heating and cooling
- Cooling:Central Air, Multiple Cooling Units, Wall AC
- Heating:Electricity, Forced Air, Gas, Multiple Heating Systems
Structure and exterior
- Roof:Composite, Shingle
- Year built:1961
- Building area:4,236 sq. ft.
- Lot area:1.51 Acres
Schools
- High school:William Henry Harrison
- Middle school:East Tippecanoe
- Elementary school:Hershey
Utilities
- Water:Private, Well
- Sewer:Private, Septic
Finances and disclosures
- Price:$679,500
- Price per sq. ft.:$160.41
New listings near 4511 Sr 25 N
- Open Sun, 12 to 3pmNew
 $587,000Active4 beds 3 baths2,407 sq. ft.
$587,000Active4 beds 3 baths2,407 sq. ft.857 Ravenstone Drive, Lafayette, IN 47909
MLS# 202600711Listed by: RAECO REALTY - New
 $319,900Active4 beds 2 baths1,851 sq. ft.
$319,900Active4 beds 2 baths1,851 sq. ft.9904 State Road 26 E, Lafayette, IN 47905
MLS# 202600692Listed by: FIND YOUR BLISS REAL ESTATE - Open Fri, 1 to 3pmNew
 $210,000Active3 beds 1 baths1,225 sq. ft.
$210,000Active3 beds 1 baths1,225 sq. ft.1432 Kenilworth Drive, Lafayette, IN 47909
MLS# 202600665Listed by: AMR REAL ESTATE, LLC - New
 $225,000Active3 beds 2 baths1,680 sq. ft.
$225,000Active3 beds 2 baths1,680 sq. ft.1317 Hedgewood Drive, Lafayette, IN 47904
MLS# 202600576Listed by: KELLER WILLIAMS LAFAYETTE - New
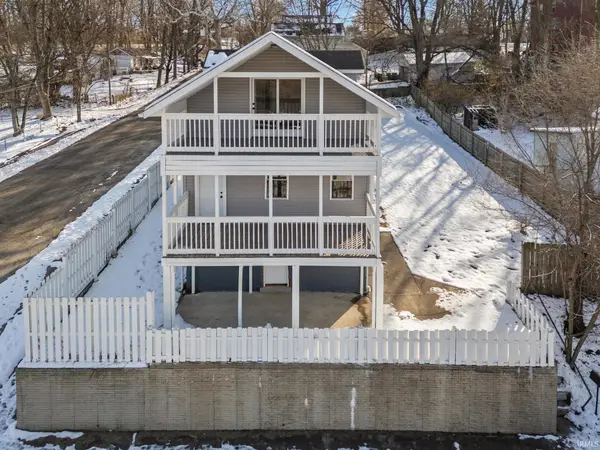 $231,900Active3 beds 2 baths1,584 sq. ft.
$231,900Active3 beds 2 baths1,584 sq. ft.1301 Washington Street, Lafayette, IN 47905
MLS# 202600559Listed by: BERKSHIREHATHAWAY HS IN REALTY - New
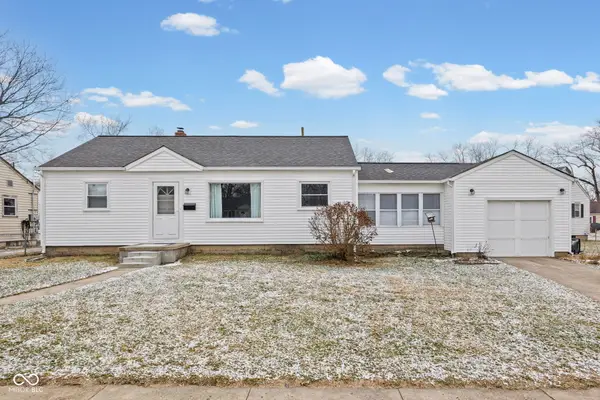 $200,000Active3 beds 1 baths864 sq. ft.
$200,000Active3 beds 1 baths864 sq. ft.1411 Sunset Drive, Lafayette, IN 47905
MLS# 22078834Listed by: @PROPERTIES - New
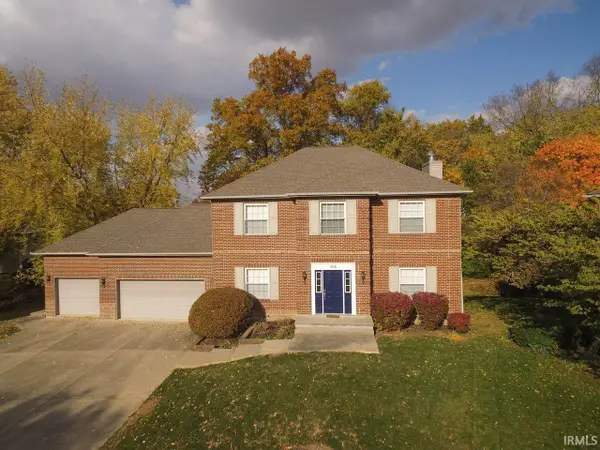 $524,900Active5 beds 4 baths3,342 sq. ft.
$524,900Active5 beds 4 baths3,342 sq. ft.908 Rainbow Court, Lafayette, IN 47904
MLS# 202600491Listed by: F.C. TUCKER/SHOOK - New
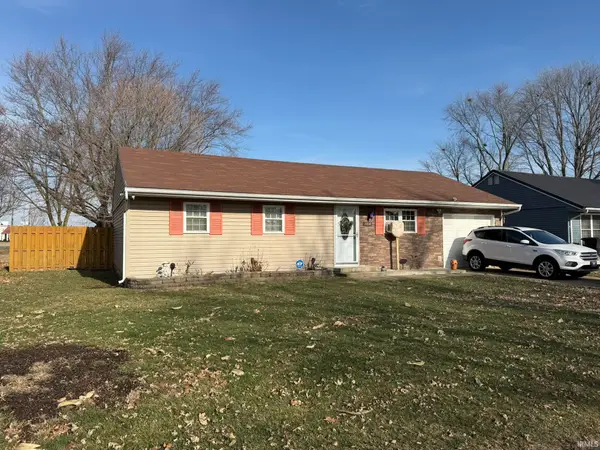 $220,000Active3 beds 2 baths936 sq. ft.
$220,000Active3 beds 2 baths936 sq. ft.3814 Timothy Trail, Lafayette, IN 47905
MLS# 202600418Listed by: DARCY WESTON RE - New
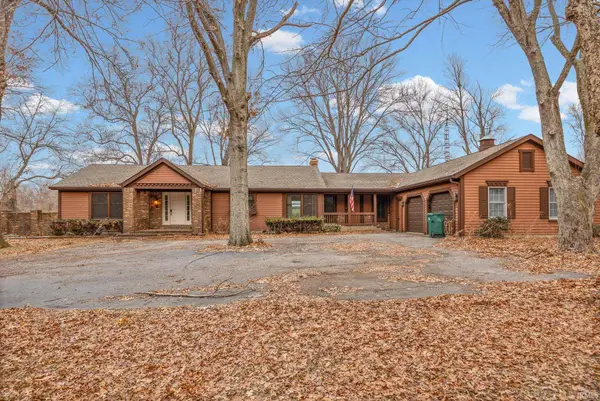 $440,000Active4 beds 3 baths3,250 sq. ft.
$440,000Active4 beds 3 baths3,250 sq. ft.100 Pineview Lane, Lafayette, IN 47905
MLS# 202600392Listed by: EXP REALTY, LLC - New
 $250,000Active3 beds 2 baths1,468 sq. ft.
$250,000Active3 beds 2 baths1,468 sq. ft.839 Liverpool Court, Lafayette, IN 47909
MLS# 202600249Listed by: EPIQUE INC.
