4623 Doe Path Lane, Lafayette, IN 47905
Local realty services provided by:ERA First Advantage Realty, Inc.
4623 Doe Path Lane,Lafayette, IN 47905
$395,000
- 4 Beds
- 3 Baths
- - sq. ft.
- Single family
- Sold
Listed by: jennifer o'sheaAgt: 765-426-0425
Office: keller williams indy metro ne
MLS#:202537293
Source:Indiana Regional MLS
Sorry, we are unable to map this address
Price summary
- Price:$395,000
- Monthly HOA dues:$12.5
About this home
This home is a show stopper!! Floor-to-ceiling brick gas log fireplace. Quality build, and timeless beautiful decor in this 1.5 story home with vaulted ceilings and hardwood floors. It's ready to move in! Beautiful lighting throughout, loft and two large bedrooms upstairs. Walk out directly from the 1st floor primary bedroom on to the expansive deck which overlooks the wooded ravined lot. Sliding glass doors from the kitchen/dining bring in lots of natural light. Primary bath has walk-in shower, laundry on the main floor, and a partial basement that would take very little effort to finish into another living area or use as extra storage! Quartz countertop in the island, convection oven range, and stainless steel appliances all stay. Koi pond outside the breakfast nook window is closed for the season, but is fully functional. This home is tucked beautifully into its partially wooded lot, and offers established trees and landscaping that enhance the outside architecture. HOA provides tennis courts, pickleball, basketball, volleyball, play area, and pavilion. Pool membership optional. For more info go to: buckridgehoa.com.
Contact an agent
Home facts
- Year built:1986
- Listing ID #:202537293
- Added:92 day(s) ago
- Updated:December 17, 2025 at 08:18 AM
Rooms and interior
- Bedrooms:4
- Total bathrooms:3
- Full bathrooms:2
Heating and cooling
- Cooling:Central Air
- Heating:Forced Air, Gas
Structure and exterior
- Roof:Asphalt
- Year built:1986
Schools
- High school:William Henry Harrison
- Middle school:East Tippecanoe
- Elementary school:Hershey
Utilities
- Water:City
- Sewer:Septic
Finances and disclosures
- Price:$395,000
- Tax amount:$1,800
New listings near 4623 Doe Path Lane
- New
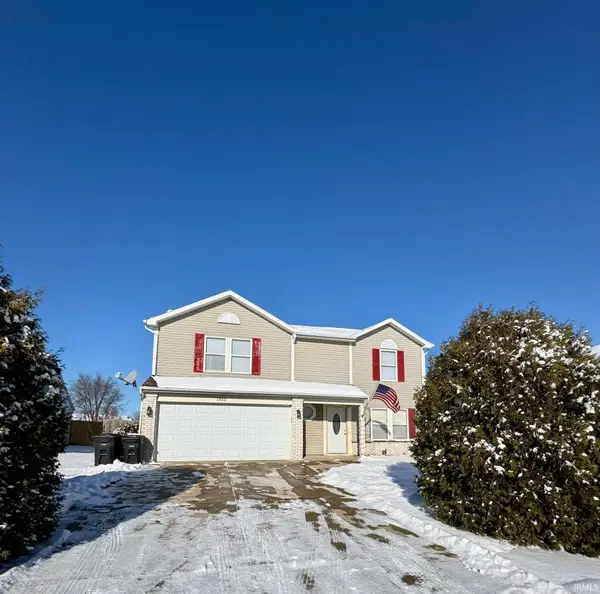 $279,900Active3 beds 3 baths1,776 sq. ft.
$279,900Active3 beds 3 baths1,776 sq. ft.1920 Honeybrook Way, Lafayette, IN 47909
MLS# 202549057Listed by: F.C. TUCKER/SHOOK - New
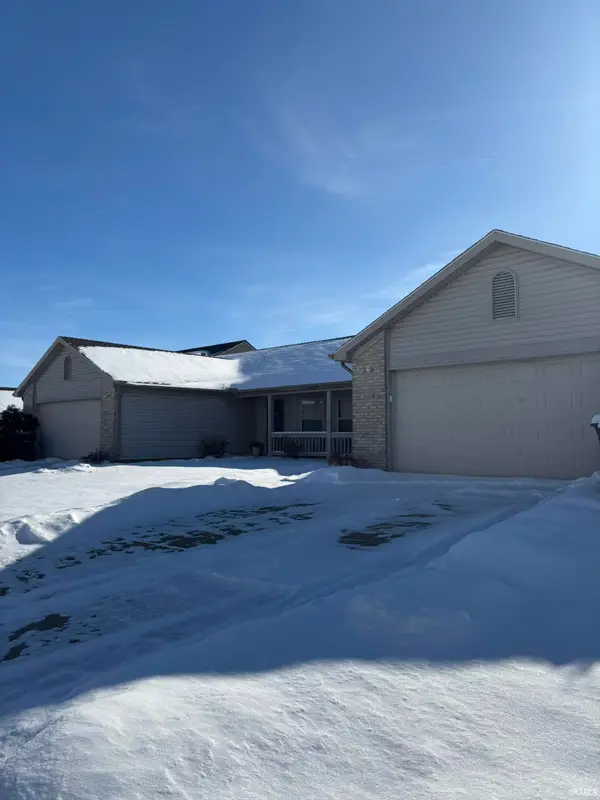 $310,000Active4 beds 4 baths2,256 sq. ft.
$310,000Active4 beds 4 baths2,256 sq. ft.2101 Fincastle Way, Lafayette, IN 47909
MLS# 202549058Listed by: F.C. TUCKER/SHOOK - New
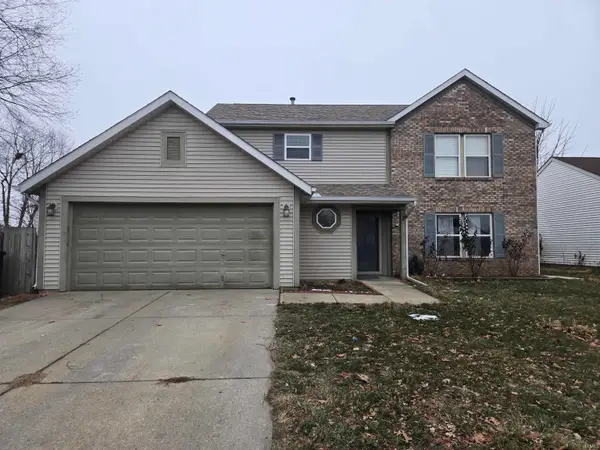 $299,900Active3 beds 3 baths1,782 sq. ft.
$299,900Active3 beds 3 baths1,782 sq. ft.604 Stockdale Drive, Lafayette, IN 47909
MLS# 202548857Listed by: INDIANA INTEGRITY REALTORS - New
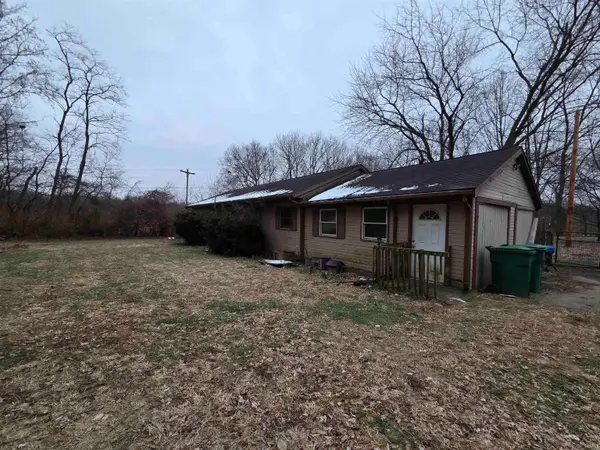 $130,000Active3 beds 1 baths1,824 sq. ft.
$130,000Active3 beds 1 baths1,824 sq. ft.4735 Eisenhower Road, Lafayette, IN 47905
MLS# 202548851Listed by: INDIANA INTEGRITY REALTORS - New
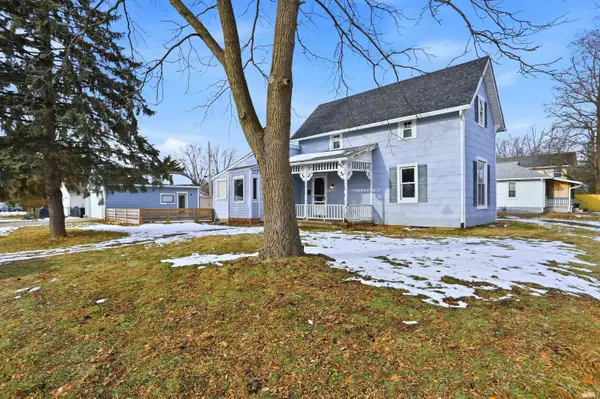 $209,900Active3 beds 2 baths1,928 sq. ft.
$209,900Active3 beds 2 baths1,928 sq. ft.220 Hickory Street, Lafayette, IN 47905
MLS# 202548750Listed by: REDFIN - New
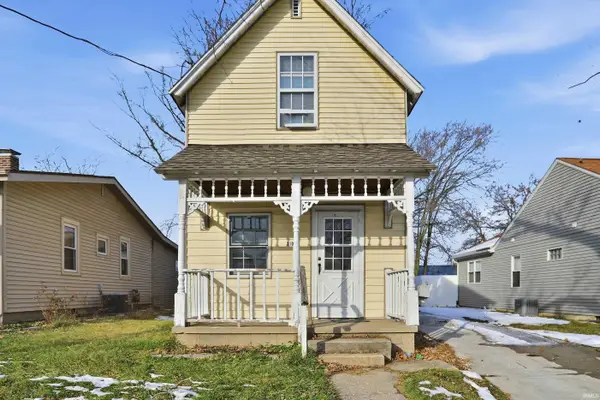 $164,900Active2 beds 1 baths1,092 sq. ft.
$164,900Active2 beds 1 baths1,092 sq. ft.3106 Kossuth Street, Lafayette, IN 47904
MLS# 202548751Listed by: REDFIN - New
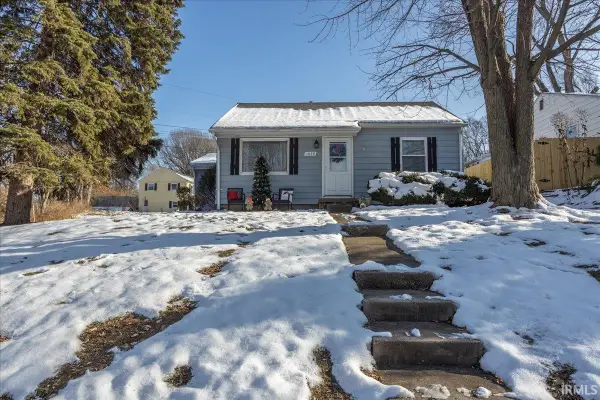 $235,000Active4 beds 2 baths1,534 sq. ft.
$235,000Active4 beds 2 baths1,534 sq. ft.1039 Tulip Lane, Lafayette, IN 47904
MLS# 202548715Listed by: INDIANA REALTY GROUP - New
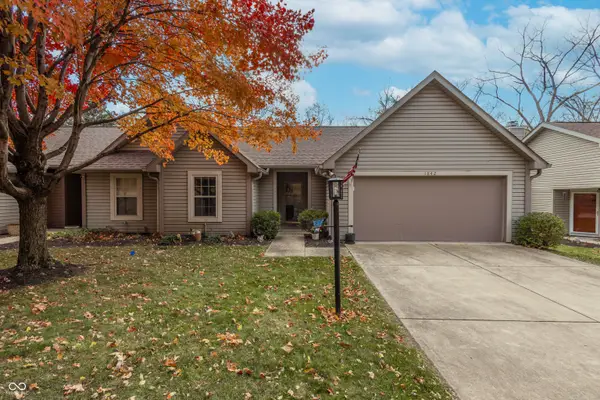 $299,900Active2 beds 2 baths1,556 sq. ft.
$299,900Active2 beds 2 baths1,556 sq. ft.1842 Mill Pond Lane, Lafayette, IN 47905
MLS# 22076542Listed by: BRADFORD REAL ESTATE - New
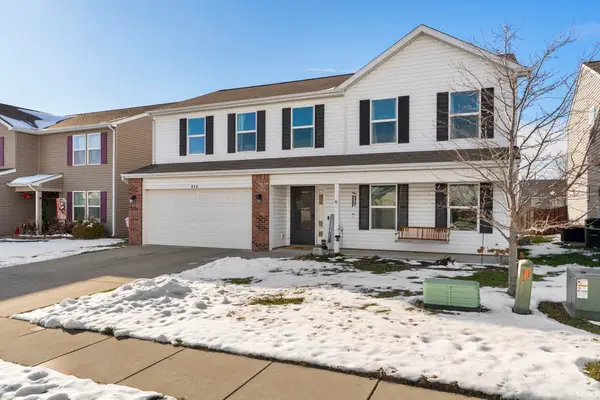 $340,000Active4 beds 3 baths2,320 sq. ft.
$340,000Active4 beds 3 baths2,320 sq. ft.808 Belgian Lane, Lafayette, IN 47905
MLS# 202548669Listed by: RAECO REALTY 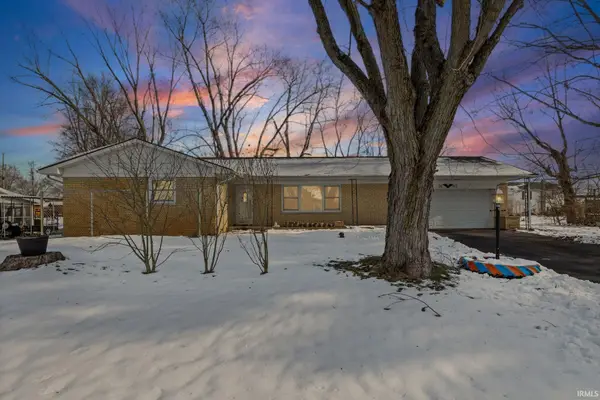 $225,000Pending3 beds 2 baths2,419 sq. ft.
$225,000Pending3 beds 2 baths2,419 sq. ft.3603 Clover Lane, Lafayette, IN 47905
MLS# 202548645Listed by: @PROPERTIES
