4691 Flagship Lane, Lafayette, IN 47909
Local realty services provided by:ERA Crossroads
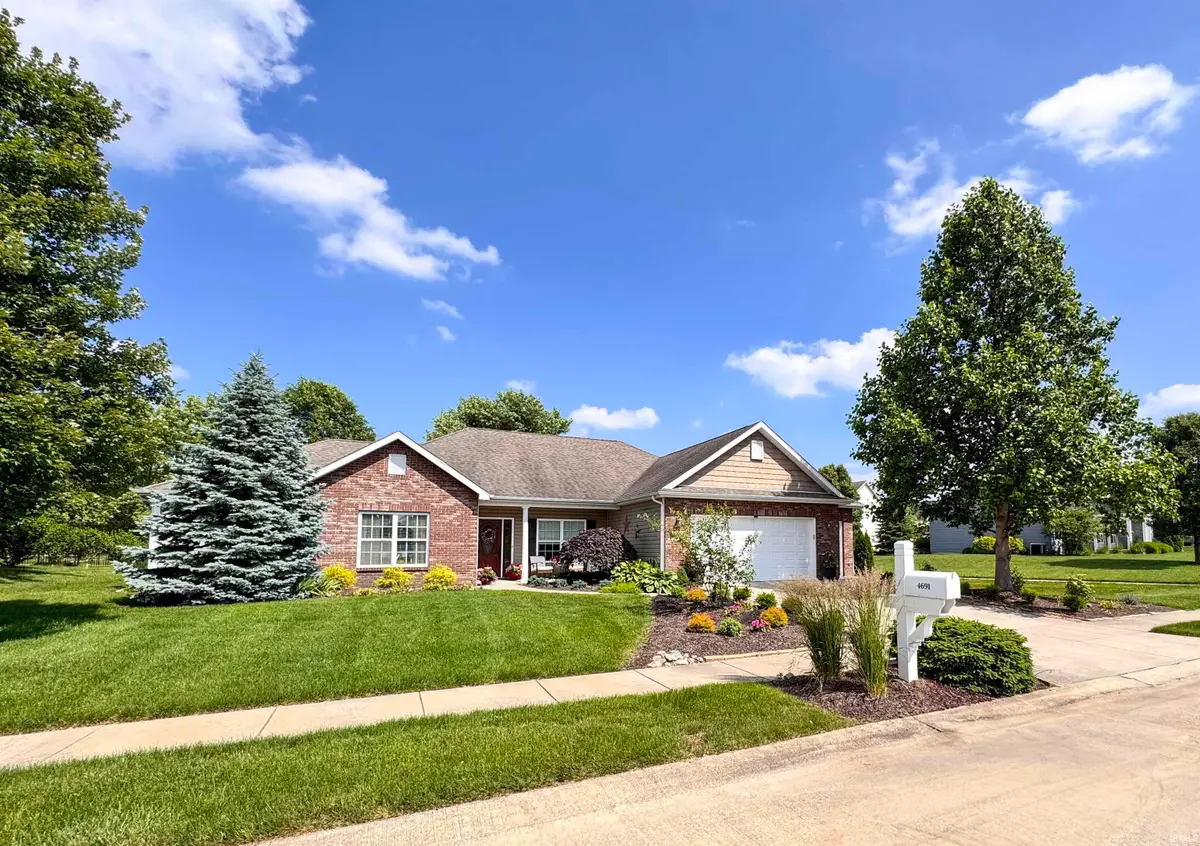
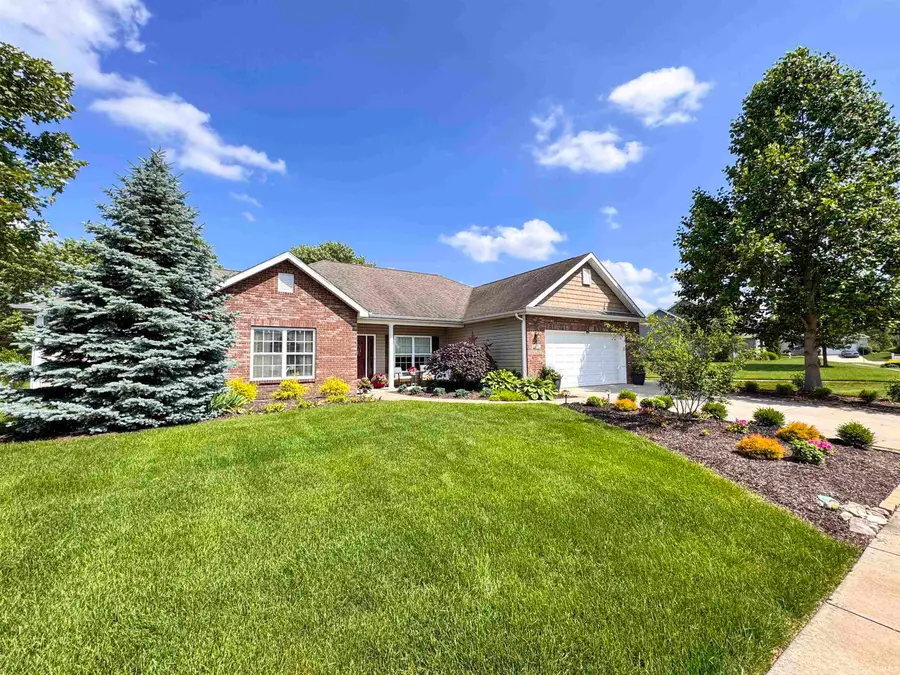
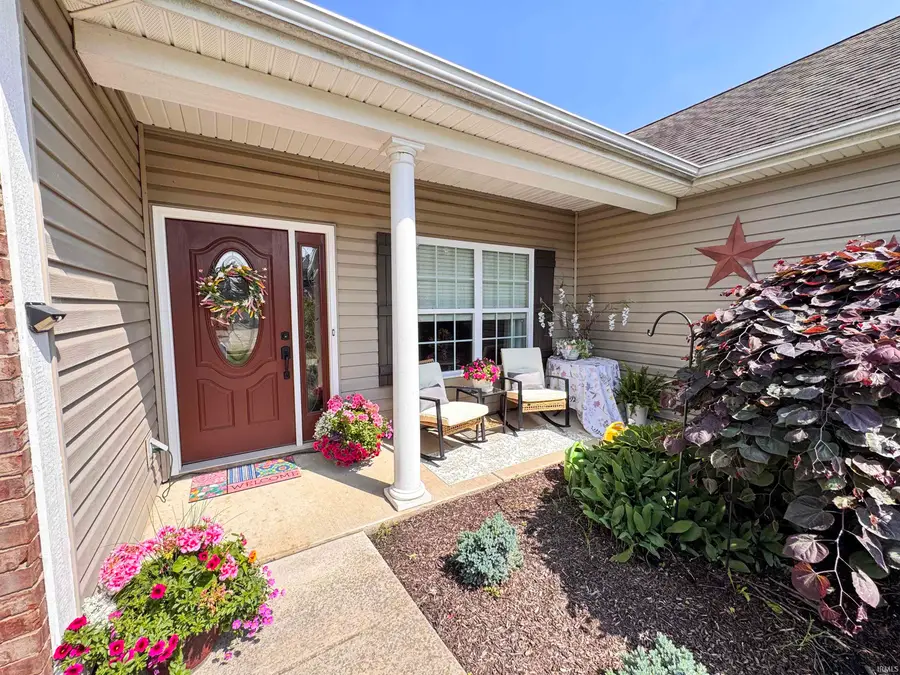
Listed by:shannon smeltz
Office:exp realty, llc.
MLS#:202522078
Source:Indiana Regional MLS
Price summary
- Price:$425,000
- Price per sq. ft.:$192.92
- Monthly HOA dues:$25
About this home
Pristine Ranch Home in Raineybrook – A Breath of Fresh Air! Step into serenity with this beautifully updated Ranch-style gem in Raineybrook, where comfort meets elegance in every detail. Freshly enhanced since 2023, this home radiates charm with gorgeous new landscaping, fresh interior paint, plush new carpet, and an irrigation system that keeps everything picture-perfect. Inside, you’ll find a light-filled, airy layout designed to welcome you home. Cozy up by the gaslog fireplace, or relax year-round in the 4 seasons room that opens to a stunning paver patio – ideal for entertaining or quiet morning coffee. The heart of the home is the gorgeous kitchen, featuring a spacious island with breakfast bar, abundant granite countertops, and room to create culinary magic. Whether you're a seasoned chef or weekend baker, you’ll love the functionality and beauty this space offers. With 3 generously sized bedrooms plus an office or den, there’s space for everyone – and everything. The covered front porch adds curb appeal and the perfect perch to enjoy peaceful neighborhood views. Stylish. Spacious. Immaculate. This Raineybrook ranch isn’t just a home – it’s a fresh start.
Contact an agent
Home facts
- Year built:2012
- Listing Id #:202522078
- Added:54 day(s) ago
- Updated:August 05, 2025 at 07:27 AM
Rooms and interior
- Bedrooms:3
- Total bathrooms:2
- Full bathrooms:2
- Living area:2,203 sq. ft.
Heating and cooling
- Cooling:Central Air
- Heating:Forced Air, Gas
Structure and exterior
- Roof:Asphalt, Shingle
- Year built:2012
- Building area:2,203 sq. ft.
- Lot area:0.33 Acres
Schools
- High school:Mc Cutcheon
- Middle school:Southwestern
- Elementary school:Mintonye
Utilities
- Water:City
- Sewer:Septic
Finances and disclosures
- Price:$425,000
- Price per sq. ft.:$192.92
- Tax amount:$2,604
New listings near 4691 Flagship Lane
- New
 $199,900Active2 beds 1 baths976 sq. ft.
$199,900Active2 beds 1 baths976 sq. ft.1622 Perdue Street, Lafayette, IN 47905
MLS# 202530661Listed by: KELLER WILLIAMS LAFAYETTE - New
 $389,500Active4 beds 3 baths3,242 sq. ft.
$389,500Active4 beds 3 baths3,242 sq. ft.369 Indigo Street, Lafayette, IN 47909
MLS# 202530669Listed by: KELLER WILLIAMS LAFAYETTE - New
 $265,000Active3 beds 2 baths1,440 sq. ft.
$265,000Active3 beds 2 baths1,440 sq. ft.44 Goldenrod Court, Lafayette, IN 47909
MLS# 202530472Listed by: LAFAYETTE LISTING REALTY LLC - New
 $250,000Active3 beds 3 baths1,590 sq. ft.
$250,000Active3 beds 3 baths1,590 sq. ft.3302 Commanche Trail, Lafayette, IN 47909
MLS# 202530305Listed by: TRUEBLOOD REAL ESTATE - New
 $320,000Active3 beds 2 baths1,612 sq. ft.
$320,000Active3 beds 2 baths1,612 sq. ft.2350 Estancia Lane, Lafayette, IN 47909
MLS# 202530270Listed by: F.C. TUCKER/SHOOK - New
 $515,000Active3 beds 2 baths2,049 sq. ft.
$515,000Active3 beds 2 baths2,049 sq. ft.4076 Scoria Street, Lafayette, IN 47909
MLS# 202530232Listed by: LAFAYETTE LISTING REALTY LLC - New
 $375,000Active6 beds 4 baths5,214 sq. ft.
$375,000Active6 beds 4 baths5,214 sq. ft.4353 Fletcher Drive, Lafayette, IN 47909
MLS# 22054077Listed by: MARK DIETEL REALTY, LLC - New
 $346,000Active4 beds 3 baths2,148 sq. ft.
$346,000Active4 beds 3 baths2,148 sq. ft.1103 Stoneripple Circle, Lafayette, IN 47909
MLS# 202530165Listed by: KELLER WILLIAMS LAFAYETTE - New
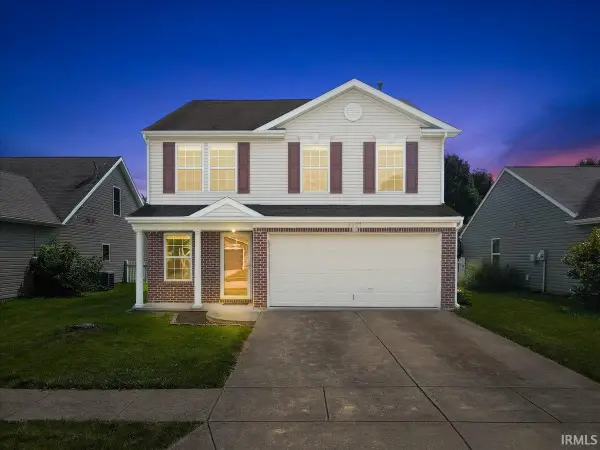 $294,900Active4 beds 3 baths1,976 sq. ft.
$294,900Active4 beds 3 baths1,976 sq. ft.4027 Homerton Street, Lafayette, IN 47909
MLS# 202530168Listed by: TRUEBLOOD REAL ESTATE - New
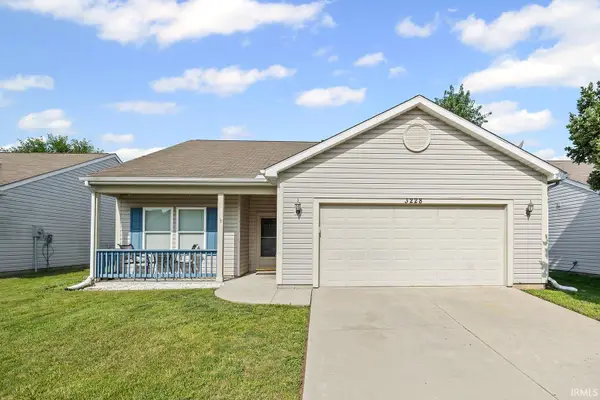 $275,000Active3 beds 2 baths1,539 sq. ft.
$275,000Active3 beds 2 baths1,539 sq. ft.3228 Runyon Drive, Lafayette, IN 47909
MLS# 202530141Listed by: KELLER WILLIAMS LAFAYETTE
