4732 Dobson Drive, Lafayette, IN 47909
Local realty services provided by:ERA First Advantage Realty, Inc.
Listed by: jay bennerAgt: 765-426-8884
Office: epique inc.
MLS#:202536898
Source:Indiana Regional MLS
Price summary
- Price:$284,900
- Price per sq. ft.:$173.93
- Monthly HOA dues:$18.33
About this home
Come see this great find on the highly-desired South Side! This well-cared for, 3 Bedroom, 2 Bath Ranch is perfect for entertaining friends or raising a family. Large entryway leads to an open-concept living area and kitchen with lots of natural light, providing ample space and endless possibilities for your individual furnishings and decor preferences. The covered patio just outside the kitchen is perfect for a quiet evening dinner in the fresh air or extra space for entertaining a large crowd. The spacious primary suite is the perfect place to rest and relax after a long day. Updates include board and batten wall in the main living space, and a soaker tub combo and chair height toilet in the primary bathroom. The 5 year old Washer and Dryer are staying with the home. Water softener was installed in September 2025. This beautiful home is just a few minutes drive from Walmart, CVS, the library, gas stations and multiple restaurant choices, yet nestled in a quiet neighborhood away from the hustle and bustle. The walking trail and neighborhood ponds create the perfect setting for observing wildlife on an evening stroll, while the convenience of local businesses provides the quality of life you desire. Just a short drive to 231 for an easy commute to Purdue Campus, and quick access to US52 and I-65. Consider making this wonderful home yours, schedule your viewing today!
Contact an agent
Home facts
- Year built:2022
- Listing ID #:202536898
- Added:97 day(s) ago
- Updated:December 17, 2025 at 10:49 AM
Rooms and interior
- Bedrooms:3
- Total bathrooms:2
- Full bathrooms:2
- Living area:1,638 sq. ft.
Heating and cooling
- Cooling:Central Air
- Heating:Forced Air, Gas
Structure and exterior
- Year built:2022
- Building area:1,638 sq. ft.
- Lot area:0.16 Acres
Schools
- High school:Mc Cutcheon
- Middle school:Wea Ridge
- Elementary school:Wea Ridge
Utilities
- Water:City
- Sewer:City
Finances and disclosures
- Price:$284,900
- Price per sq. ft.:$173.93
- Tax amount:$1,505
New listings near 4732 Dobson Drive
- New
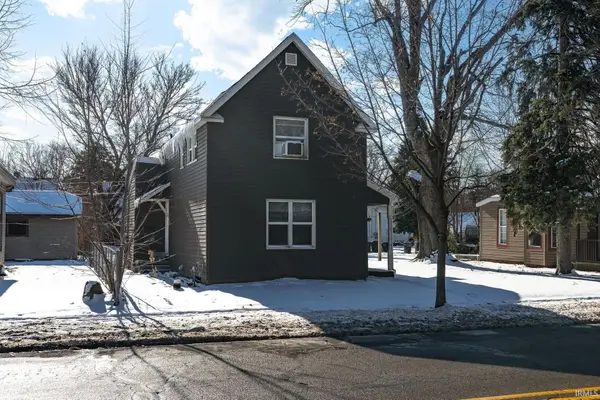 $219,900Active2 beds 2 baths1,164 sq. ft.
$219,900Active2 beds 2 baths1,164 sq. ft.1829 Greenbush Street, Lafayette, IN 47904
MLS# 202549239Listed by: RAECO REALTY - New
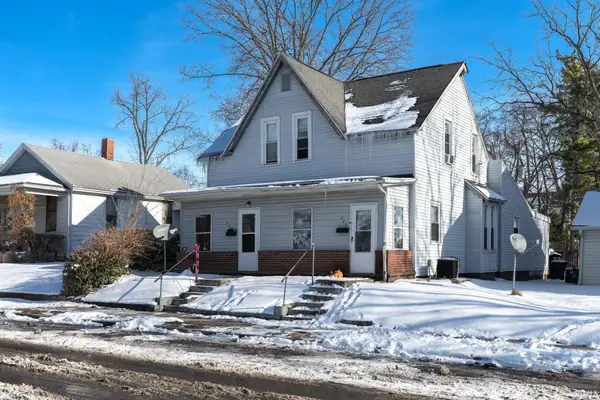 $260,000Active4 beds 2 baths2,230 sq. ft.
$260,000Active4 beds 2 baths2,230 sq. ft.723 S 5th Street, Lafayette, IN 47905
MLS# 202549225Listed by: RAECO REALTY - New
 $275,000Active6 beds 2 baths1,936 sq. ft.
$275,000Active6 beds 2 baths1,936 sq. ft.1029 N 7th Street, Lafayette, IN 47904
MLS# 202549232Listed by: RAECO REALTY - New
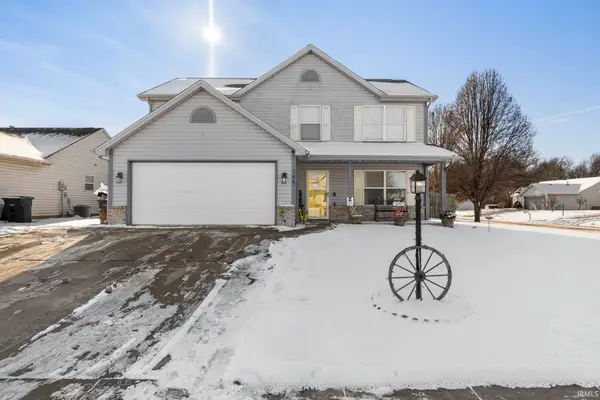 $315,000Active4 beds 3 baths1,868 sq. ft.
$315,000Active4 beds 3 baths1,868 sq. ft.345 Persimmon Trail, Lafayette, IN 47909
MLS# 202549221Listed by: RAECO REALTY - New
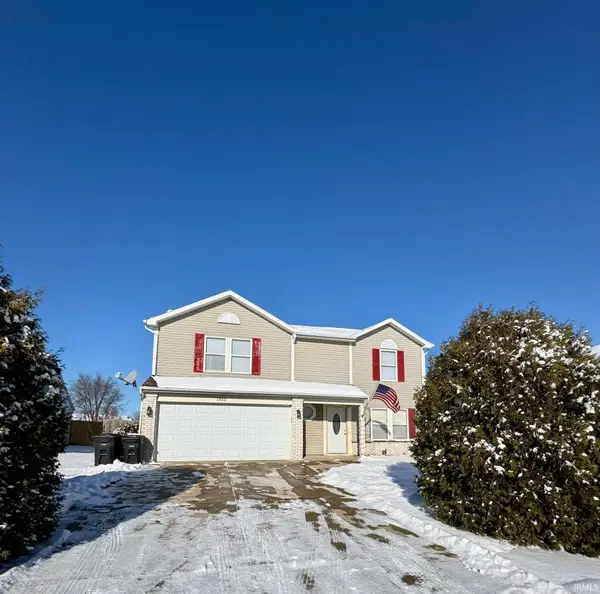 $279,900Active3 beds 3 baths1,776 sq. ft.
$279,900Active3 beds 3 baths1,776 sq. ft.1920 Honeybrook Way, Lafayette, IN 47909
MLS# 202549057Listed by: F.C. TUCKER/SHOOK 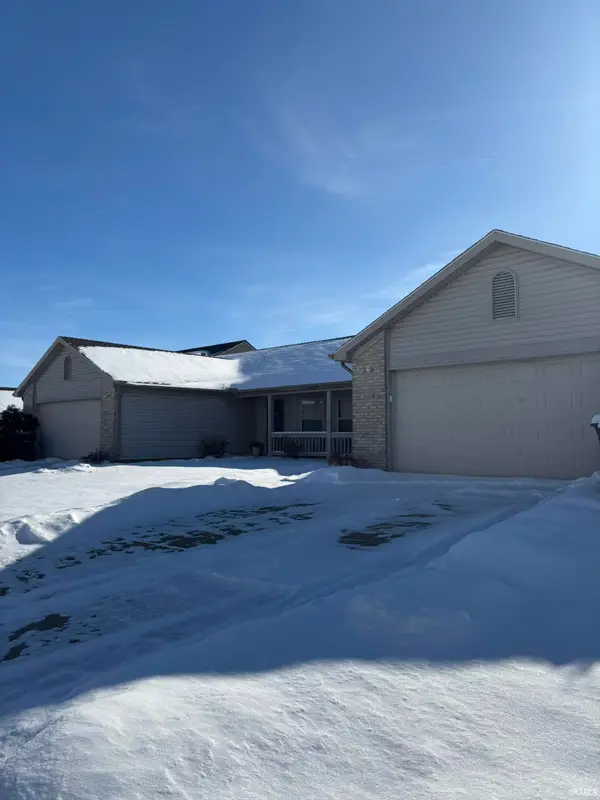 $310,000Pending4 beds 4 baths2,256 sq. ft.
$310,000Pending4 beds 4 baths2,256 sq. ft.2101 Fincastle Way, Lafayette, IN 47909
MLS# 202549058Listed by: F.C. TUCKER/SHOOK- New
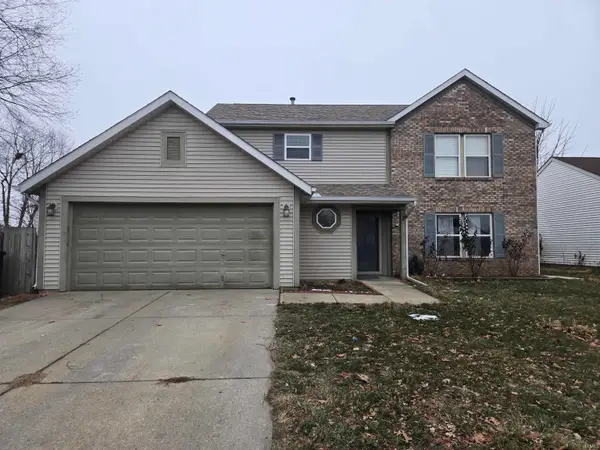 $299,900Active3 beds 3 baths1,782 sq. ft.
$299,900Active3 beds 3 baths1,782 sq. ft.604 Stockdale Drive, Lafayette, IN 47909
MLS# 202548857Listed by: INDIANA INTEGRITY REALTORS - New
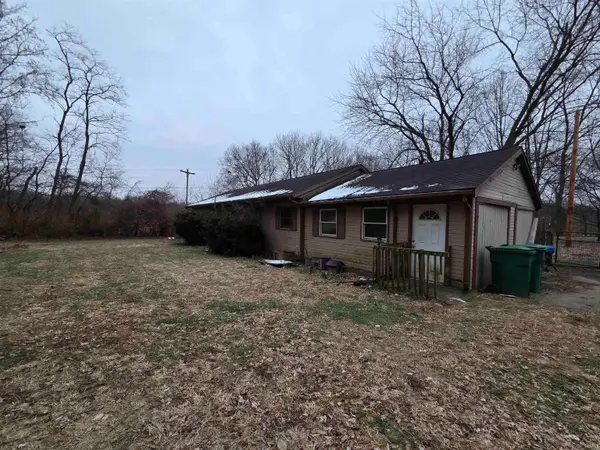 $130,000Active3 beds 1 baths1,824 sq. ft.
$130,000Active3 beds 1 baths1,824 sq. ft.4735 Eisenhower Road, Lafayette, IN 47905
MLS# 202548851Listed by: INDIANA INTEGRITY REALTORS - New
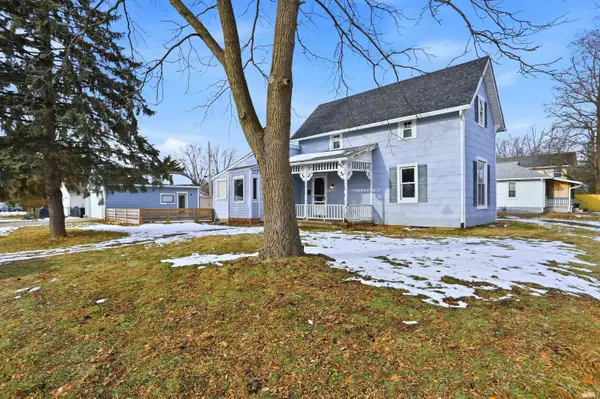 $209,900Active3 beds 2 baths1,928 sq. ft.
$209,900Active3 beds 2 baths1,928 sq. ft.220 Hickory Street, Lafayette, IN 47905
MLS# 202548750Listed by: REDFIN - New
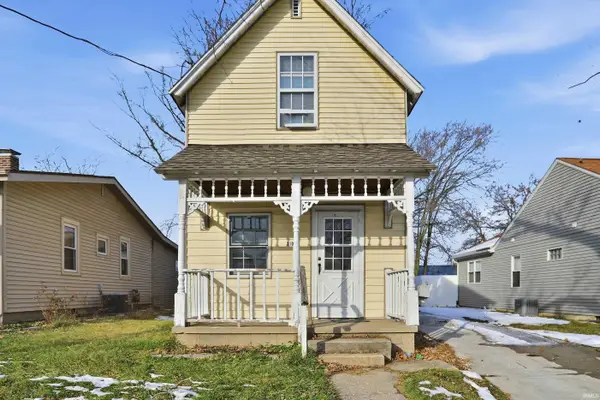 $164,900Active2 beds 1 baths1,092 sq. ft.
$164,900Active2 beds 1 baths1,092 sq. ft.3106 Kossuth Street, Lafayette, IN 47904
MLS# 202548751Listed by: REDFIN
