500 S 775 E, Lafayette, IN 47905
Local realty services provided by:ERA Crossroads
Listed by: jeremy spannAgt: 765-421-1339
Office: keller williams lafayette
MLS#:202535052
Source:Indiana Regional MLS
Price summary
- Price:$549,900
- Price per sq. ft.:$165.43
About this home
Discover 10 acres of serene, park-like privacy surrounded by mature woods—just minutes from Lafayette! Located within the Harrison High School District, this rare East Lafayette property offers endless potential, including the possibility of splitting the land with county approval. And with no HOA, you’ll enjoy true freedom of ownership. The spacious ranch home with a partially finished basement features five bedrooms, two full baths, and a den. The primary suite includes a walk-in closet and an en-suite bath with a beautifully tiled shower, while the split bedroom floor plan provides comfort and privacy for everyone. The main living and dining spaces showcase tall, multi-level ceilings that create an open, airy feel. Gather around the charming brick wood-burning fireplace, unwind in the bright solarium entryway, or take in the wooded views from the screened-in back porch. An oversized two-car garage provides abundant storage, while the basement offers a large recreation room. Skylights bring natural light throughout the home, and fresh new carpet adds the finishing touch. Set in a peaceful country setting yet only a short drive from Lafayette’s conveniences, this property offers the perfect blend of privacy and accessibility. Don’t miss this rare find, schedule your showing today!
Contact an agent
Home facts
- Year built:1978
- Listing ID #:202535052
- Added:165 day(s) ago
- Updated:February 10, 2026 at 04:34 PM
Rooms and interior
- Bedrooms:5
- Total bathrooms:2
- Full bathrooms:2
- Living area:2,484 sq. ft.
Heating and cooling
- Cooling:Central Air
- Heating:Forced Air
Structure and exterior
- Year built:1978
- Building area:2,484 sq. ft.
- Lot area:10 Acres
Schools
- High school:William Henry Harrison
- Middle school:East Tippecanoe
- Elementary school:Hershey
Utilities
- Water:Well
- Sewer:Septic
Finances and disclosures
- Price:$549,900
- Price per sq. ft.:$165.43
- Tax amount:$1,652
New listings near 500 S 775 E
- New
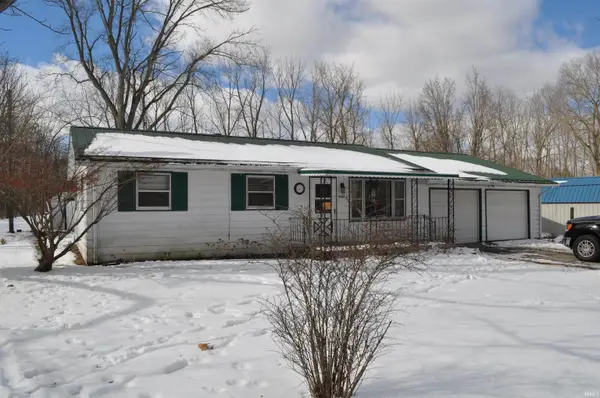 $129,900Active3 beds 1 baths864 sq. ft.
$129,900Active3 beds 1 baths864 sq. ft.3722 Old Romney Road, Lafayette, IN 47909
MLS# 202604286Listed by: KELLER WILLIAMS LAFAYETTE - New
 $69,900Active2 beds 1 baths672 sq. ft.
$69,900Active2 beds 1 baths672 sq. ft.1811 N 27th Street, Lafayette, IN 47904
MLS# 202604290Listed by: KELLER WILLIAMS LAFAYETTE - New
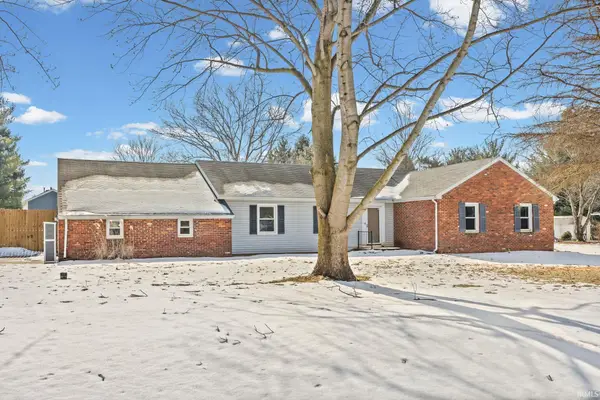 $349,900Active4 beds 2 baths2,172 sq. ft.
$349,900Active4 beds 2 baths2,172 sq. ft.105 Doncaster Drive, Lafayette, IN 47909
MLS# 202604210Listed by: ROSE GOLD REALTY - New
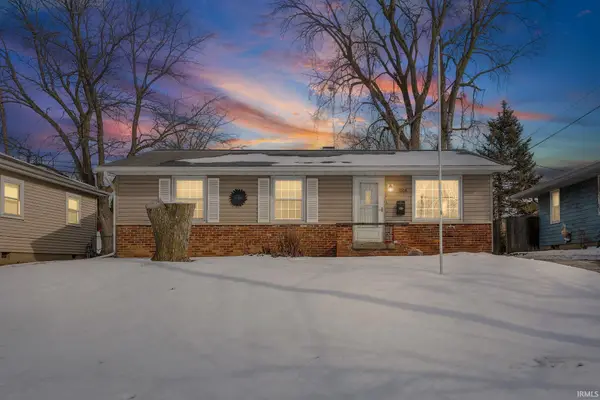 $185,000Active3 beds 2 baths1,380 sq. ft.
$185,000Active3 beds 2 baths1,380 sq. ft.1008 Hedgewood Drive, Lafayette, IN 47904
MLS# 202604136Listed by: EXP REALTY, LLC 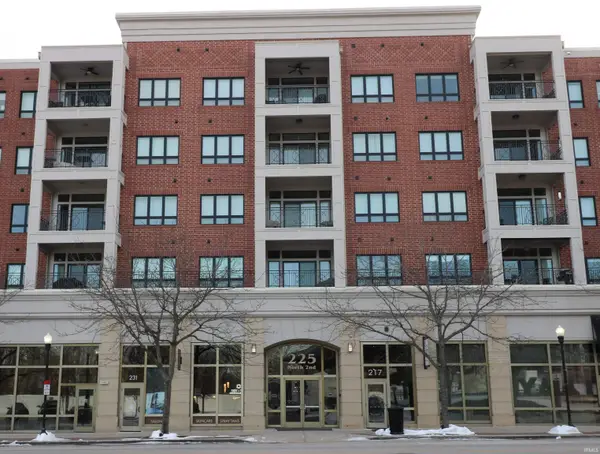 $420,000Pending2 beds 2 baths1,462 sq. ft.
$420,000Pending2 beds 2 baths1,462 sq. ft.225 N 2nd Street 5e, Lafayette, IN 47901
MLS# 202604106Listed by: KELLER WILLIAMS LAFAYETTE- New
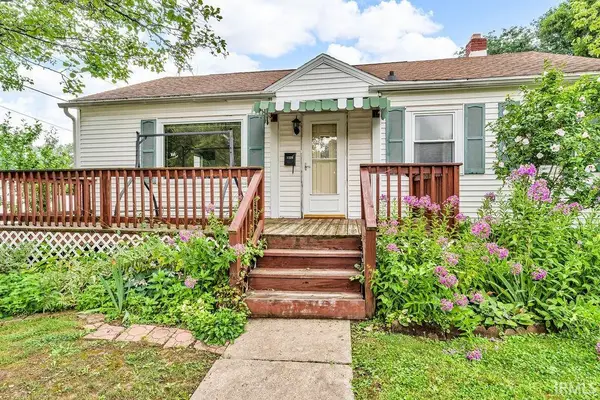 $209,900Active3 beds 1 baths1,182 sq. ft.
$209,900Active3 beds 1 baths1,182 sq. ft.1226 Sinton Avenue, Lafayette, IN 47905
MLS# 202604079Listed by: KELLER WILLIAMS LAFAYETTE - New
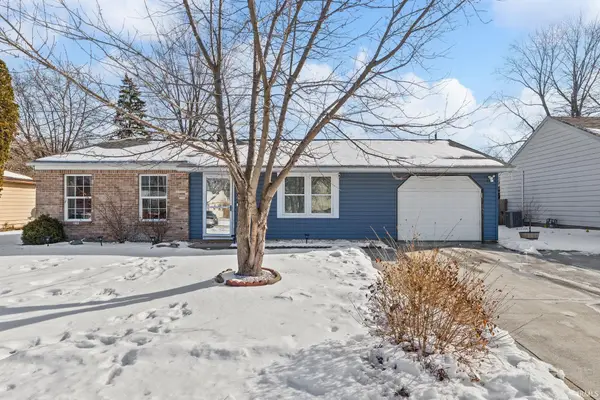 $234,000Active3 beds 1 baths1,008 sq. ft.
$234,000Active3 beds 1 baths1,008 sq. ft.1821 Arcadia Drive, Lafayette, IN 47905
MLS# 202604085Listed by: CENTURY 21 THE LUEKEN GROUP - New
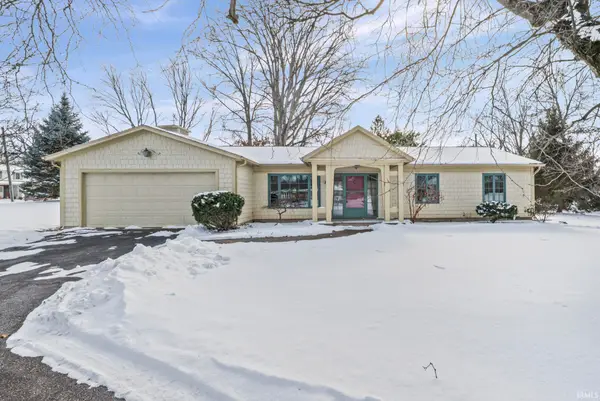 $288,000Active3 beds 2 baths1,484 sq. ft.
$288,000Active3 beds 2 baths1,484 sq. ft.3309 Beech Drive, Lafayette, IN 47905
MLS# 202604063Listed by: BERKSHIREHATHAWAY HS IN REALTY - New
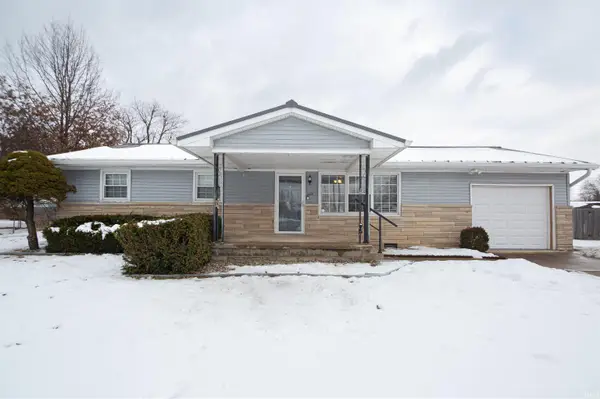 $259,000Active3 beds 1 baths1,092 sq. ft.
$259,000Active3 beds 1 baths1,092 sq. ft.3401 S 11th Street, Lafayette, IN 47909
MLS# 202604015Listed by: KELLER WILLIAMS LAFAYETTE - New
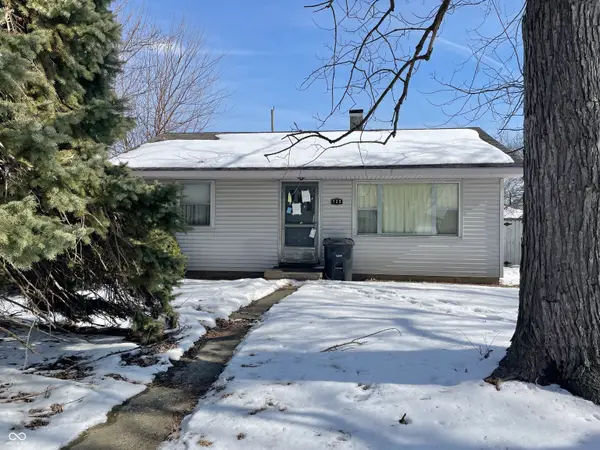 $79,900Active2 beds 1 baths768 sq. ft.
$79,900Active2 beds 1 baths768 sq. ft.725 S 31st Street, Lafayette, IN 47904
MLS# 22082747Listed by: CENTURY 21 SCHEETZ

