5012 Autumn Lane, Lafayette, IN 47909
Local realty services provided by:ERA First Advantage Realty, Inc.
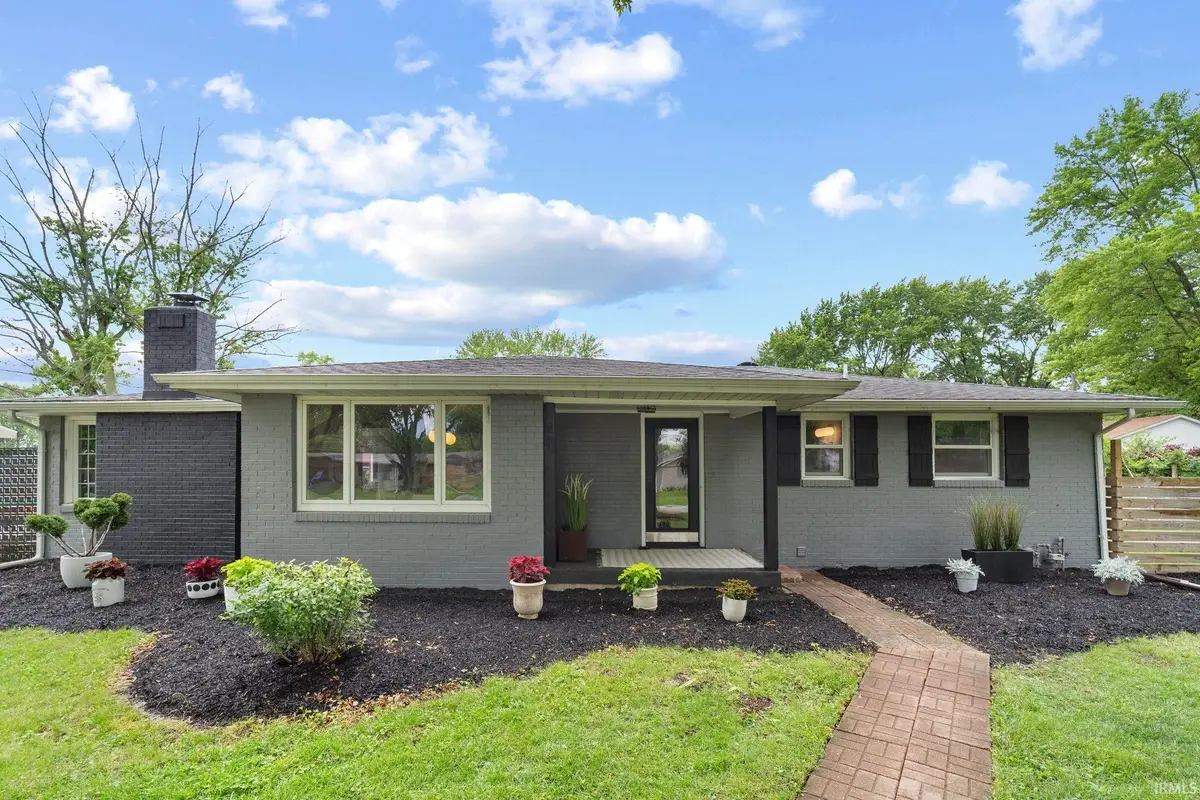
Listed by:jordin youst
Office:rose gold realty
MLS#:202521430
Source:Indiana Regional MLS
Sorry, we are unable to map this address
Price summary
- Price:$356,000
About this home
APPRAISED ABOVE LIST PRICE! Better than new and full of character! This solid brick, NO HOA ranch boasts 3 bedrooms, 2 full bathrooms, and over 1,900 square feet of beautiful living space, plus an additional 1,200 square feet in the basement ready to be finished. The stunning HGTV-esque kitchen has an abundance of counter space, storage, and large pantry, while the exposed rustic beams add charm & personality. The spacious owner’s suite offers a luxurious bath, a massive custom closet, & private laundry (one of two in the home). Enjoy coffee in the charming courtyard while the fully fenced backyard sits on over half an acre, offering space for gardening, pets, entertaining, or even chickens. The expansive heated 3-car garage is perfect for hobbies or storage, and the Poston paver driveway offers both beauty and function, and more than enough parking. Updates include HVAC, furnace, plumbing, electrical, and all interior finishes. With its unique character, thoughtful layout, and unbeatable blend of charm, privacy, and freedom — this home truly checks every box!
Contact an agent
Home facts
- Year built:1957
- Listing Id #:202521430
- Added:69 day(s) ago
- Updated:August 15, 2025 at 04:43 AM
Rooms and interior
- Bedrooms:3
- Total bathrooms:2
- Full bathrooms:2
Heating and cooling
- Cooling:Central Air
- Heating:Gas
Structure and exterior
- Roof:Shingle
- Year built:1957
Schools
- High school:Mc Cutcheon
- Middle school:Southwestern
- Elementary school:Mayflower Mill
Utilities
- Water:Well
- Sewer:Septic
Finances and disclosures
- Price:$356,000
- Tax amount:$1,909
New listings near 5012 Autumn Lane
- New
 $484,900Active3 beds 3 baths2,325 sq. ft.
$484,900Active3 beds 3 baths2,325 sq. ft.866 Drydock Drive Drive, Lafayette, IN 47909
MLS# 202532293Listed by: BERKSHIREHATHAWAY HS IN REALTY - New
 $319,900Active3 beds 2 baths1,763 sq. ft.
$319,900Active3 beds 2 baths1,763 sq. ft.1413 Stanforth Avenue, Lafayette, IN 47905
MLS# 22055489Listed by: CENTURY 21 SCHEETZ - New
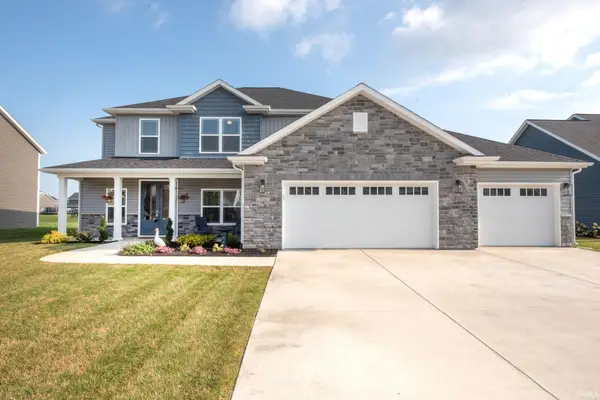 $459,900Active4 beds 4 baths2,552 sq. ft.
$459,900Active4 beds 4 baths2,552 sq. ft.7320 Combine Drive, Lafayette, IN 47905
MLS# 202532235Listed by: F.C. TUCKER/SHOOK - New
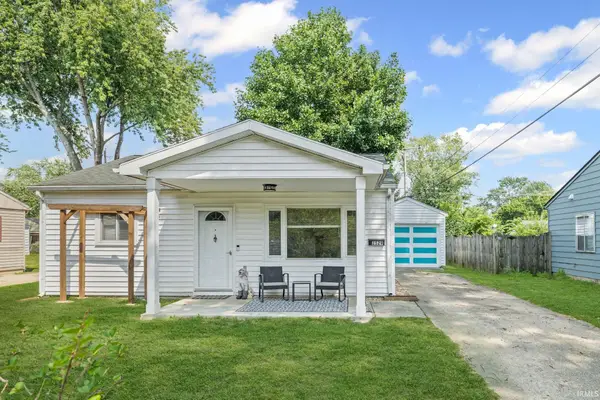 $189,900Active2 beds 1 baths912 sq. ft.
$189,900Active2 beds 1 baths912 sq. ft.2529 Meadow Drive, Lafayette, IN 47909
MLS# 202532237Listed by: CENTURY 21 THE LUEKEN GROUP - New
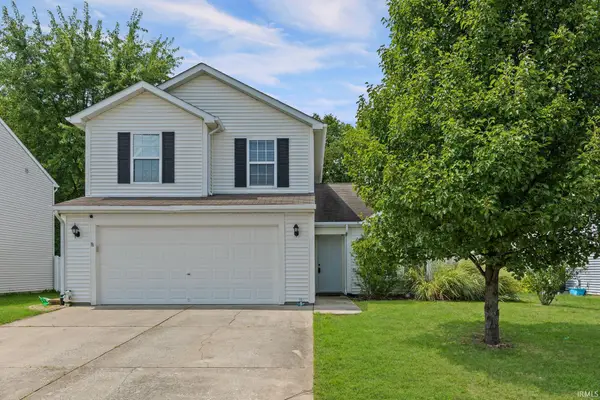 $289,900Active3 beds 3 baths1,616 sq. ft.
$289,900Active3 beds 3 baths1,616 sq. ft.4130 Cheyenne Drive, Lafayette, IN 47909
MLS# 202532201Listed by: F.C. TUCKER/SHOOK - Open Sat, 12 to 2pmNew
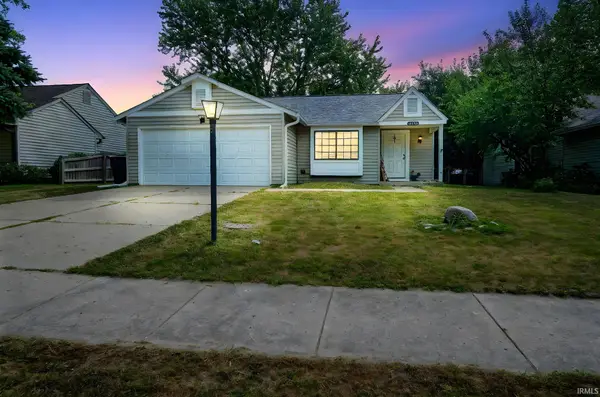 $214,900Active3 beds 2 baths1,149 sq. ft.
$214,900Active3 beds 2 baths1,149 sq. ft.3433 Sussex Lane, Lafayette, IN 47909
MLS# 202532202Listed by: TRUEBLOOD REAL ESTATE - New
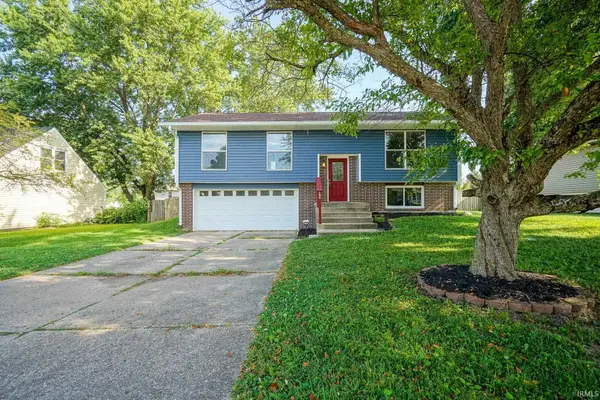 $285,000Active3 beds 3 baths1,636 sq. ft.
$285,000Active3 beds 3 baths1,636 sq. ft.920 N Wagon Wheel Trail, Lafayette, IN 47909
MLS# 202532166Listed by: TRUEBLOOD REAL ESTATE - New
 $264,900Active3 beds 2 baths2,014 sq. ft.
$264,900Active3 beds 2 baths2,014 sq. ft.131 Eastland Drive, Lafayette, IN 47905
MLS# 202532167Listed by: TRUEBLOOD REAL ESTATE - New
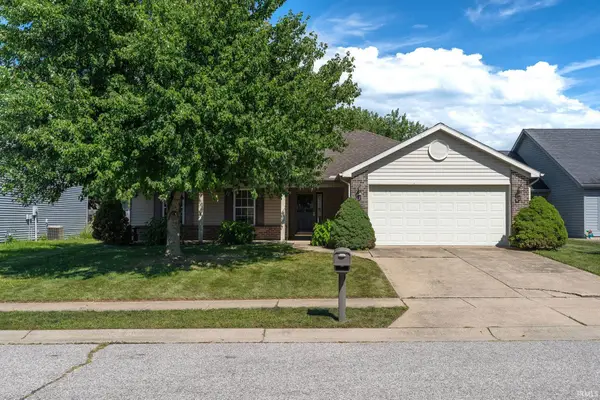 $299,000Active3 beds 2 baths1,404 sq. ft.
$299,000Active3 beds 2 baths1,404 sq. ft.4055 Ensley Street, Lafayette, IN 47909
MLS# 202532112Listed by: RAECO REALTY - New
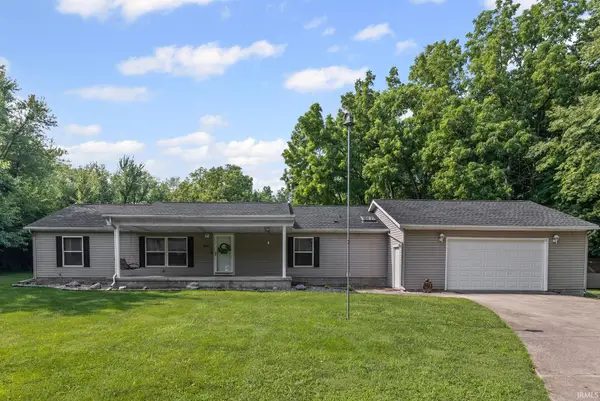 $600,000Active3 beds 2 baths1,680 sq. ft.
$600,000Active3 beds 2 baths1,680 sq. ft.2561 S 231 Highway, Lafayette, IN 47909
MLS# 202531888Listed by: INDIANA INTEGRITY REALTORS

