6148 Helmsdale Drive, Lafayette, IN 47905
Local realty services provided by:ERA First Advantage Realty, Inc.
6148 Helmsdale Drive,Lafayette, IN 47905
$518,000
- 4 Beds
- 3 Baths
- 2,964 sq. ft.
- Single family
- Active
Listed by:meagan maynardAgt: 765-418-4334
Office:trueblood real estate
MLS#:202539523
Source:Indiana Regional MLS
Price summary
- Price:$518,000
- Price per sq. ft.:$174.76
- Monthly HOA dues:$31.25
About this home
Welcome to this stunning 4-bedroom, 2.5-bath home with an office, screened sun porch, and spacious bonus room! The main level features a primary suite with a spa-like tiled shower and walk-in closet, along with two additional bedrooms ideal for family or guests. An open-concept living area with a cozy fireplace and custom built-ins flows seamlessly into the kitchen, where high-quality finishes and abundant natural light create the heart of the home. A dedicated office and laundry room add function and convenience. Upstairs, a versatile bonus room and fourth bedroom provide the perfect space for a media room, playroom, or private guest retreat. Step outside to enjoy evenings on the expansive patio, surrounded by beautiful landscaping and mature trees that enhance privacy and charm. Thoughtful upgrades—water softner, RO water system, custom window blinds, neutral décor, and timeless details—make this home truly move-in ready. Conveniently located on Lafayette’s desirable east side with quick access to I-65, shopping, and dining, this home has it all.
Contact an agent
Home facts
- Year built:2024
- Listing ID #:202539523
- Added:1 day(s) ago
- Updated:September 30, 2025 at 08:52 PM
Rooms and interior
- Bedrooms:4
- Total bathrooms:3
- Full bathrooms:2
- Living area:2,964 sq. ft.
Heating and cooling
- Cooling:Central Air
- Heating:Forced Air, Gas
Structure and exterior
- Roof:Shingle
- Year built:2024
- Building area:2,964 sq. ft.
- Lot area:0.29 Acres
Schools
- High school:William Henry Harrison
- Middle school:East Tippecanoe
- Elementary school:Wyandotte
Utilities
- Water:City
- Sewer:City
Finances and disclosures
- Price:$518,000
- Price per sq. ft.:$174.76
- Tax amount:$591
New listings near 6148 Helmsdale Drive
- New
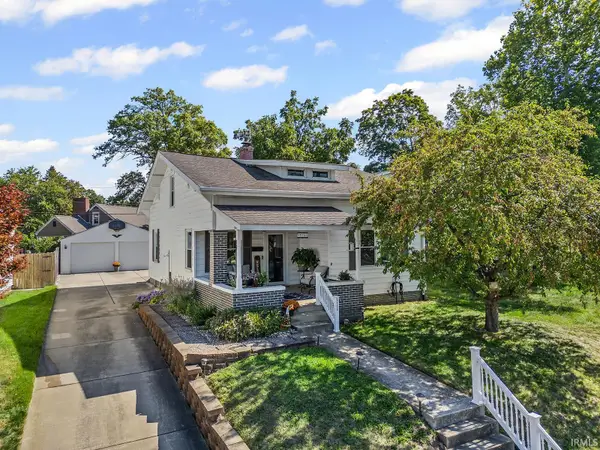 $289,900Active3 beds 2 baths2,132 sq. ft.
$289,900Active3 beds 2 baths2,132 sq. ft.1111 S 14th Street, Lafayette, IN 47905
MLS# 202539550Listed by: BERKSHIREHATHAWAY HS IN REALTY - New
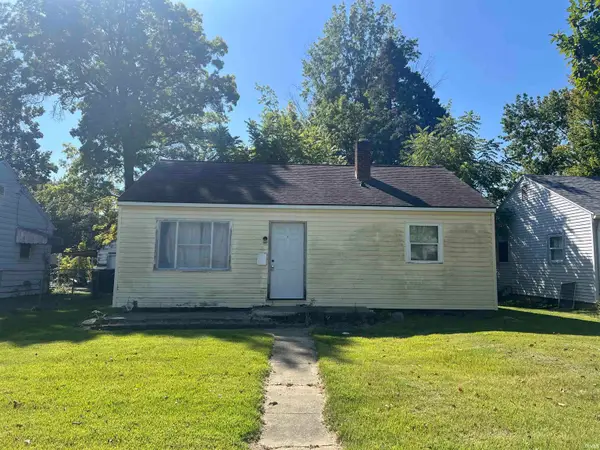 $85,000Active3 beds 1 baths768 sq. ft.
$85,000Active3 beds 1 baths768 sq. ft.1607 Potomac Avenue, Lafayette, IN 47905
MLS# 202539512Listed by: LAFAYETTE LISTING REALTY LLC - New
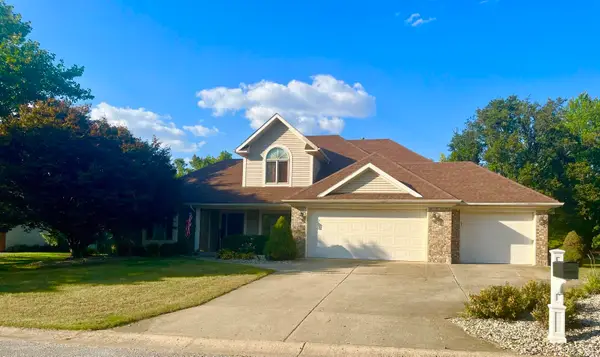 $384,900Active3 beds 3 baths2,000 sq. ft.
$384,900Active3 beds 3 baths2,000 sq. ft.30 Huntington Way, Lafayette, IN 47905
MLS# 202539521Listed by: F.C. TUCKER/SHOOK - New
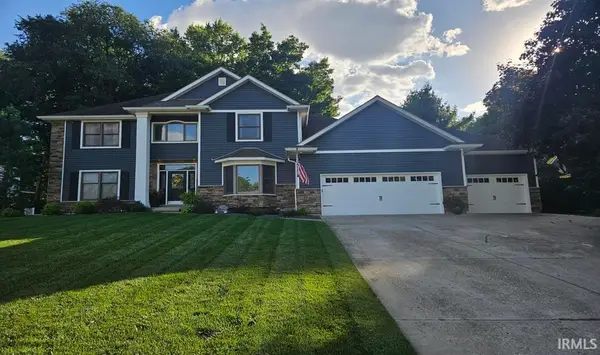 $589,000Active4 beds 4 baths4,370 sq. ft.
$589,000Active4 beds 4 baths4,370 sq. ft.720 Emerald Drive, Lafayette, IN 47905
MLS# 202539497Listed by: BERKSHIREHATHAWAY HS IN REALTY - New
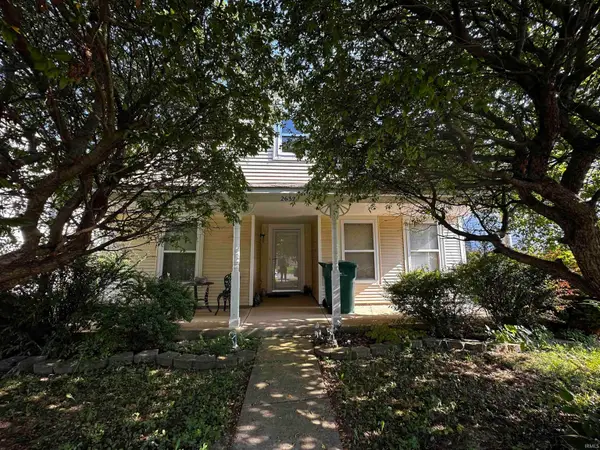 $220,000Active3 beds 1 baths1,374 sq. ft.
$220,000Active3 beds 1 baths1,374 sq. ft.2632 Brewster Lane, Lafayette, IN 47909
MLS# 202539440Listed by: BEYCOME BROKERAGE REALTY - New
 $349,900Active3 beds 3 baths1,824 sq. ft.
$349,900Active3 beds 3 baths1,824 sq. ft.7916 E 700 S, Lafayette, IN 47905
MLS# 202539381Listed by: KELLER WILLIAMS LAFAYETTE - New
 $349,900Active3 beds 2 baths1,488 sq. ft.
$349,900Active3 beds 2 baths1,488 sq. ft.867 Shawnee Avenue, Lafayette, IN 47905
MLS# 202539385Listed by: KELLER WILLIAMS LAFAYETTE - New
 $349,500Active3 beds 3 baths1,929 sq. ft.
$349,500Active3 beds 3 baths1,929 sq. ft.3858 Rome Drive, Lafayette, IN 47905
MLS# 202539355Listed by: ROGERS AUCTION & REAL ESTATE - New
 $177,000Active3 beds 2 baths1,564 sq. ft.
$177,000Active3 beds 2 baths1,564 sq. ft.101 S 27th Street, Lafayette, IN 47905
MLS# 202539356Listed by: RAECO REALTY
