619 S 10th Street, Lafayette, IN 47905
Local realty services provided by:ERA Crossroads
Listed by:thomas albregts
Office:keller williams lafayette
MLS#:202542088
Source:Indiana Regional MLS
Price summary
- Price:$299,900
- Price per sq. ft.:$77.29
About this home
Welcome to this charming 3-bedroom, 1-bath Craftsman-style bungalow, a perfect blend of warmth, character, and timeless appeal. The owner of the past 52 years has maintained this home with care, adding quality finishes to pass on to the next owner. From the moment you arrive, the inviting front porch and brick columns set the tone for the craftsmanship found throughout. Step inside to discover rich wood trim, gleaming hardwood floors, and built-in details that capture the home’s classic era. The spacious living room centers around a cozy brick fireplace and flows seamlessly into the elegant dining room filled with natural light. The highlight of the home is the remodeled kitchen featuring Zinn custom cabinetry with 14-inch deep cabinets, granite countertops, and stainless-steel appliances. The kitchen is a perfect balance of modern convenience with vintage charm. There are three comfortably sized bedrooms, each with it's own unique charm. One bedroom has been converted to an office/laundry room but can easily be returned to a terrific nursery or bedroom. Downstairs is a great rec room space with pool table area. The area is a perfect teen hangout space or man cave. Outside, enjoy a well-maintained yard, patio area, and an oversized detached two-car garage for added convenience. Walkability is the benefit of owning this house. Walk to Great Harvest Bread in the morning for your coffee and cinnamon roll or in the evening to the Checkerboard or new Aura bar on 9th and Kossuth. You can also walk downtown to enjoy all the favorite restaurants and boutique shopping or to Loeb stadium for Aviator games or Columbia Park and Zoo. This bungalow is the ideal mix of history, comfort, and livability.
Contact an agent
Home facts
- Year built:1930
- Listing ID #:202542088
- Added:1 day(s) ago
- Updated:October 17, 2025 at 12:45 AM
Rooms and interior
- Bedrooms:3
- Total bathrooms:1
- Full bathrooms:1
- Living area:2,040 sq. ft.
Heating and cooling
- Cooling:Central Air
- Heating:Conventional, Forced Air, Gas
Structure and exterior
- Roof:Asphalt, Shingle
- Year built:1930
- Building area:2,040 sq. ft.
- Lot area:0.15 Acres
Schools
- High school:Jefferson
- Middle school:Sunnyside/Tecumseh
- Elementary school:Thomas Miller
Utilities
- Water:City
- Sewer:City
Finances and disclosures
- Price:$299,900
- Price per sq. ft.:$77.29
- Tax amount:$1,694
New listings near 619 S 10th Street
- New
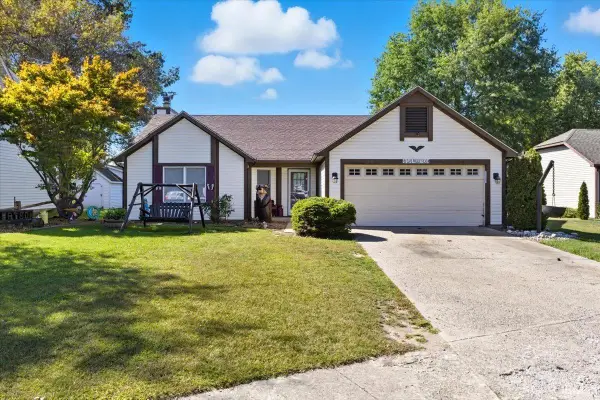 $265,000Active3 beds 2 baths1,330 sq. ft.
$265,000Active3 beds 2 baths1,330 sq. ft.3267 Hendrickson Lane, Lafayette, IN 47909
MLS# 202542084Listed by: REAL BROKER, LLC - New
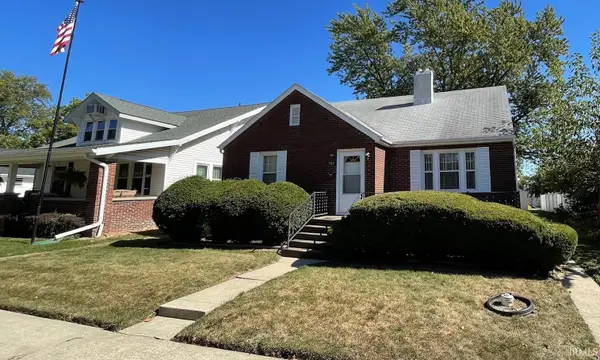 $250,000Active3 beds 1 baths1,954 sq. ft.
$250,000Active3 beds 1 baths1,954 sq. ft.305 Park Avenue, Lafayette, IN 47904
MLS# 202542065Listed by: BERKSHIREHATHAWAY HS IN REALTY - New
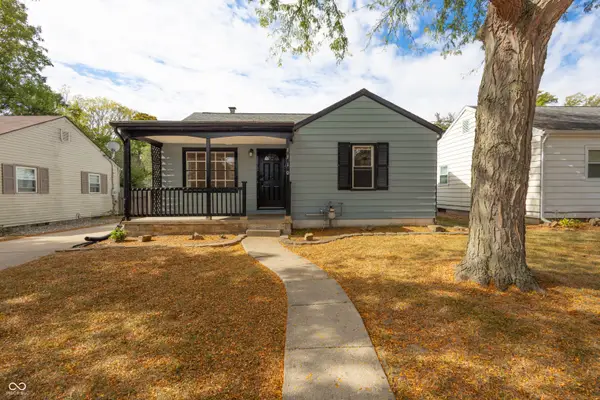 $219,000Active3 beds 2 baths1,470 sq. ft.
$219,000Active3 beds 2 baths1,470 sq. ft.1310 Sinton Avenue, Lafayette, IN 47905
MLS# 22068715Listed by: BRADFORD REAL ESTATE - New
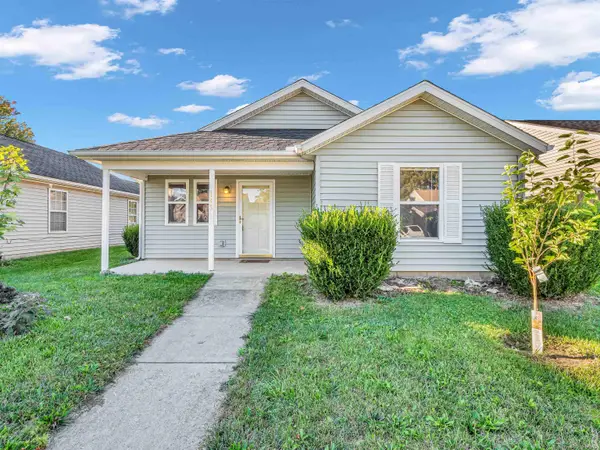 $209,900Active3 beds 1 baths1,000 sq. ft.
$209,900Active3 beds 1 baths1,000 sq. ft.143 Kinkaid Drive, Lafayette, IN 47909
MLS# 202542010Listed by: KELLER WILLIAMS LAFAYETTE - Open Sun, 1 to 3pmNew
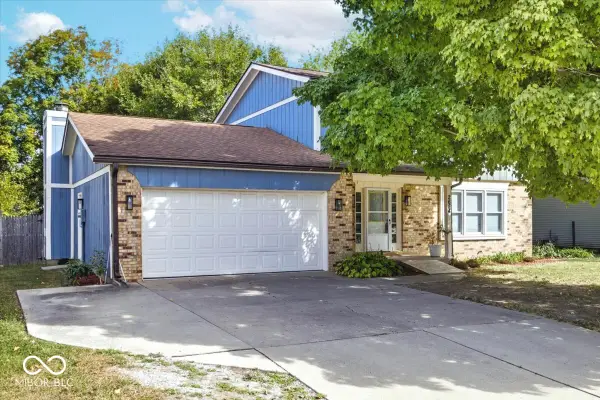 $300,000Active4 beds 4 baths1,830 sq. ft.
$300,000Active4 beds 4 baths1,830 sq. ft.2654 Brady Lane, Lafayette, IN 47909
MLS# 22068098Listed by: @PROPERTIES - New
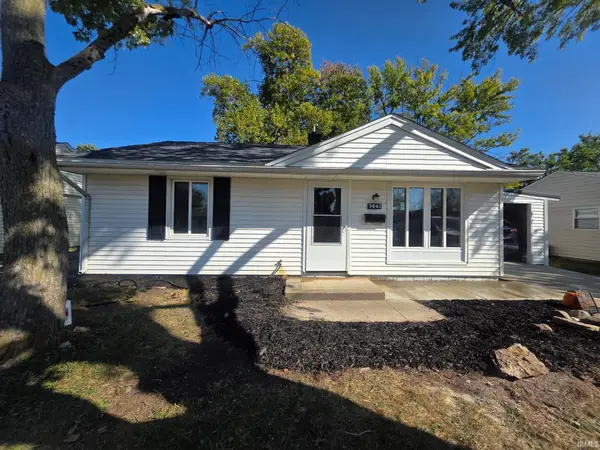 $209,900Active2 beds 1 baths775 sq. ft.
$209,900Active2 beds 1 baths775 sq. ft.3041 Commanche Trail, Lafayette, IN 47909
MLS# 202541847Listed by: @PROPERTIES  $544,900Pending4 beds 3 baths3,371 sq. ft.
$544,900Pending4 beds 3 baths3,371 sq. ft.3384 Goris Drive, Lafayette, IN 47905
MLS# 202541820Listed by: RAECO REALTY- Open Sun, 1 to 3pmNew
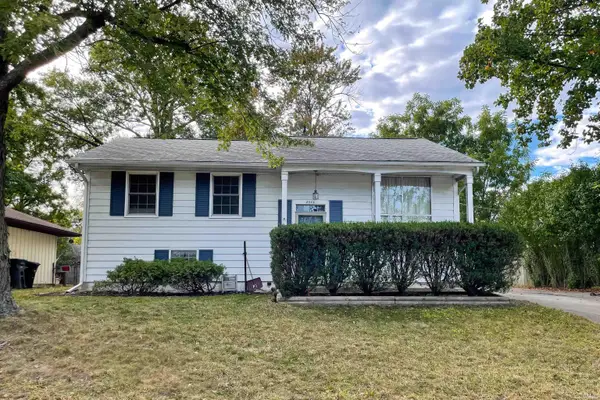 $215,000Active3 beds 2 baths1,479 sq. ft.
$215,000Active3 beds 2 baths1,479 sq. ft.2516 Oswego Lane, Lafayette, IN 47909
MLS# 202541811Listed by: WEICHERT REALTORS LEN WILSON - New
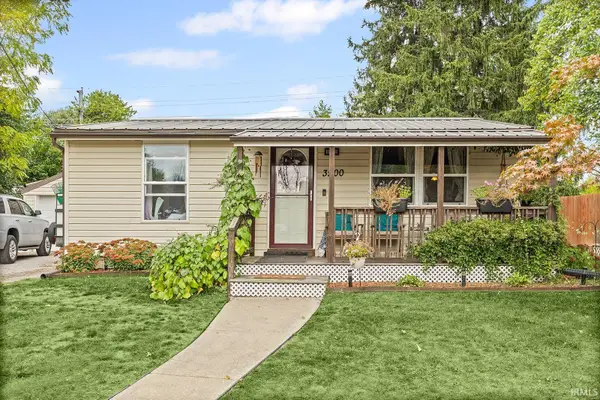 $199,000Active3 beds 1 baths1,140 sq. ft.
$199,000Active3 beds 1 baths1,140 sq. ft.3500 Hampton Drive, Lafayette, IN 47905
MLS# 202541815Listed by: @PROPERTIES
