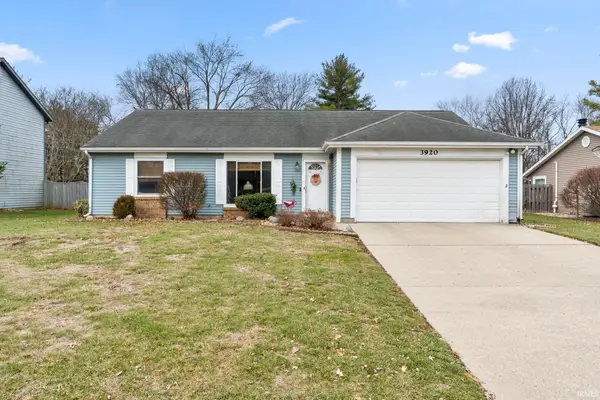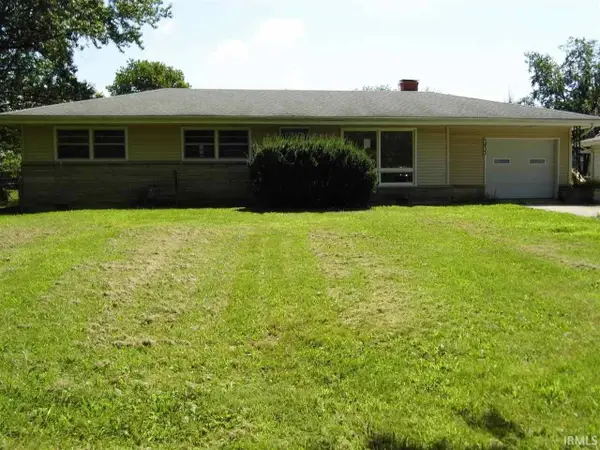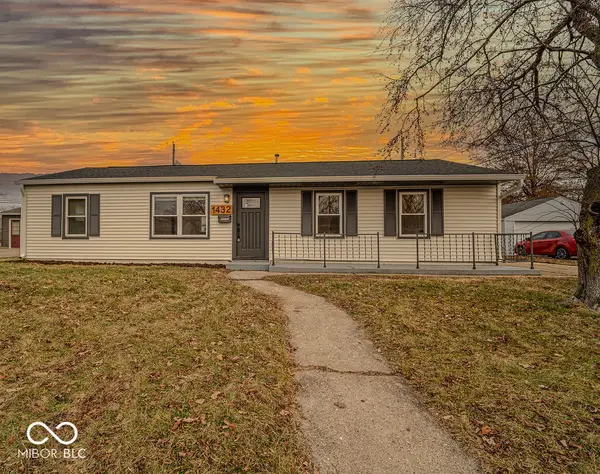6570 Wallingford Street, Lafayette, IN 47905
Local realty services provided by:Schuler Bauer Real Estate ERA Powered
Listed by: rebecca wright
Office: trueblood real estate
MLS#:22078392
Source:IN_MIBOR
Price summary
- Price:$319,900
- Price per sq. ft.:$200.94
About this home
Don't miss the chance to make this beautiful, open-concept 3-bedroom ranch your new home for the new year!! Perfectly positioned with breathtaking pond views, this like-new residence offers a covered patio, two full baths, and a two-car garage, all complemented by thoughtful upgrades and designer finishes throughout. Step inside to a spacious great room filled with natural light and serene water views, creating a warm and inviting atmosphere. The gourmet kitchen is designed for both everyday living and effortless entertaining, featuring stainless-steel appliances, an electric range, granite countertops, and an expansive peninsula island. Nine-foot ceilings, luxury vinyl plank flooring in the main living areas, fresh paint, and Aristokraft cabinetry in the kitchen and baths add to the home's modern appeal. The primary suite provides a relaxing retreat with a double vanity, walk-in shower, and generous walk-in closet, blending comfort and style with ease. A full-size laundry room adds everyday convenience to the home's well-planned layout. Outside, enjoy a brick elevation, covered patio overlooking the water, fully fenced backyard, fresh landscaping accents, and irrigation in both the front and back yards-offering low-maintenance living and beautiful outdoor spaces. A transferable builder's warranty provides added peace of mind. Located in the desirable Barrington Lakes community, this home is close to top-rated TSC schools, local amenities, and offers quick access to I-65. Move-in ready and waiting for you-come see where your next chapter begins. Love where you live in Barrington Lakes.
Contact an agent
Home facts
- Year built:2021
- Listing ID #:22078392
- Added:6 day(s) ago
- Updated:January 10, 2026 at 06:36 PM
Rooms and interior
- Bedrooms:3
- Total bathrooms:2
- Full bathrooms:2
- Living area:1,592 sq. ft.
Heating and cooling
- Cooling:High Efficiency (SEER 16 +)
- Heating:Forced Air
Structure and exterior
- Year built:2021
- Building area:1,592 sq. ft.
- Lot area:0.15 Acres
Schools
- High school:William Henry Harrison High School
- Elementary school:Wyandotte Elementary
Utilities
- Water:Public Water
Finances and disclosures
- Price:$319,900
- Price per sq. ft.:$200.94
New listings near 6570 Wallingford Street
- New
 $250,000Active3 beds 2 baths1,728 sq. ft.
$250,000Active3 beds 2 baths1,728 sq. ft.1 Walker Court, Lafayette, IN 47909
MLS# 202600991Listed by: KELLER WILLIAMS LAFAYETTE - New
 $349,900Active4 beds 2 baths1,771 sq. ft.
$349,900Active4 beds 2 baths1,771 sq. ft.1406 Meadowbrook Court, Lafayette, IN 47905
MLS# 202600952Listed by: @PROPERTIES - New
 $349,000Active4 beds 3 baths2,722 sq. ft.
$349,000Active4 beds 3 baths2,722 sq. ft.1333 King Arthur Drive, Lafayette, IN 47905
MLS# 202600912Listed by: F.C. TUCKER/SHOOK - New
 $459,900Active3 beds 3 baths2,205 sq. ft.
$459,900Active3 beds 3 baths2,205 sq. ft.6149 Helmsdale (lot 41) Drive, Lafayette, IN 47905
MLS# 202600881Listed by: TIMBERSTONE REALTY - New
 $345,000Active4 beds 2 baths1,706 sq. ft.
$345,000Active4 beds 2 baths1,706 sq. ft.2204 Sunrise Avenue, Lafayette, IN 47904
MLS# 202600872Listed by: KELLER WILLIAMS LAFAYETTE - New
 $260,000Active2 beds 2 baths1,200 sq. ft.
$260,000Active2 beds 2 baths1,200 sq. ft.3920 George Washington Road, Lafayette, IN 47909
MLS# 202600866Listed by: RAECO REALTY - New
 $210,000Active3 beds 1 baths1,144 sq. ft.
$210,000Active3 beds 1 baths1,144 sq. ft.3433 Old Us Highway 231, Lafayette, IN 47909
MLS# 202600828Listed by: BEYCOME BROKERAGE REALTY - New
 $285,000Active4 beds 1 baths2,240 sq. ft.
$285,000Active4 beds 1 baths2,240 sq. ft.1607 S 4th Street, Lafayette, IN 47905
MLS# 22079258Listed by: RE/MAX AT THE CROSSING - Open Sun, 12 to 2pmNew
 $535,000Active4 beds 3 baths2,176 sq. ft.
$535,000Active4 beds 3 baths2,176 sq. ft.814 Highland Avenue, Lafayette, IN 47905
MLS# 22078067Listed by: CENTURY 21 SCHEETZ - New
 $210,000Active3 beds 1 baths1,225 sq. ft.
$210,000Active3 beds 1 baths1,225 sq. ft.1432 Kenilworth Drive, Lafayette, IN 47909
MLS# 22079149Listed by: AMR REAL ESTATE LLC
