6821 Ripple Creek Drive, Lafayette, IN 47905
Local realty services provided by:Schuler Bauer Real Estate ERA Powered
6821 Ripple Creek Drive,Lafayette, IN 47905
$1,199,000
- 5 Beds
- 5 Baths
- 7,164 sq. ft.
- Single family
- Active
Listed by: stacy grove
Office: @properties
MLS#:22036616
Source:IN_MIBOR
Price summary
- Price:$1,199,000
- Price per sq. ft.:$155.13
About this home
Executive tranquility on 2.47 acres bordering the South fork of the Wildcat Creek. Stunning curved staircase into the grand foyer adjoining formal dining room and living room. 24' ceilings in great room with wet bar & gas fireplace. Main level primary suite with sitting area. 1st floor laundry with ample storage. Second staircase directly into the huge, eat-in kitchen featuring Corian counters, planning desk & and island that seats 4 people. Enjoy the serene screened-in porch with over 1000 SF of decking to enjoy the park-like setting. Basement has office or 5th bedroom with en suite, recreational space and set up for golf simulator. 4 car garage. All brick exterior. Water softener & sump pump '24. A/C units replaced in '20 & '24. Roof '21. See complete list of improvements in associated documents.
Contact an agent
Home facts
- Year built:1994
- Listing ID #:22036616
- Added:285 day(s) ago
- Updated:February 13, 2026 at 03:47 PM
Rooms and interior
- Bedrooms:5
- Total bathrooms:5
- Full bathrooms:4
- Half bathrooms:1
- Living area:7,164 sq. ft.
Heating and cooling
- Cooling:Central Electric
- Heating:Forced Air
Structure and exterior
- Year built:1994
- Building area:7,164 sq. ft.
- Lot area:2.48 Acres
Finances and disclosures
- Price:$1,199,000
- Price per sq. ft.:$155.13
New listings near 6821 Ripple Creek Drive
- New
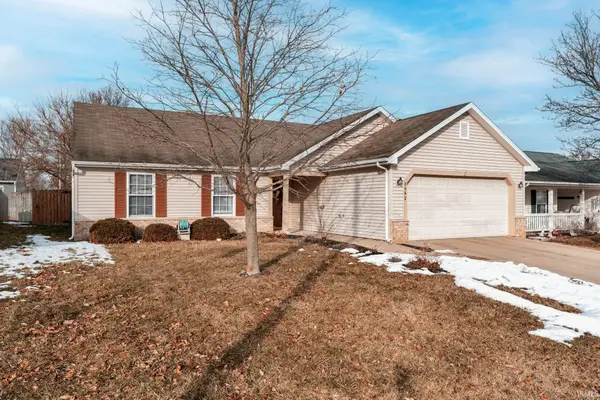 $235,000Active3 beds 2 baths1,236 sq. ft.
$235,000Active3 beds 2 baths1,236 sq. ft.3442 Teasdale Court, Lafayette, IN 47909
MLS# 202604493Listed by: RAECO REALTY - New
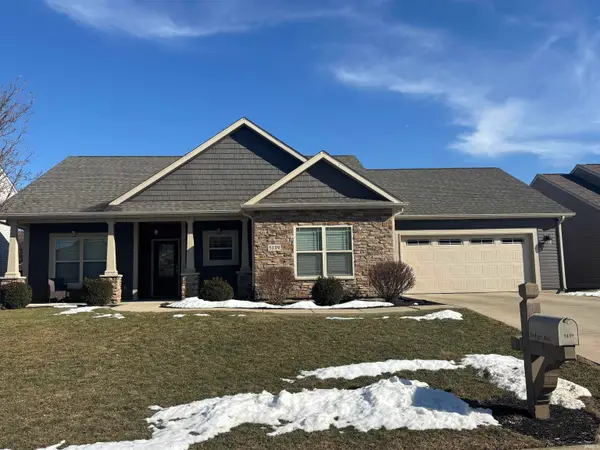 $325,000Active3 beds 2 baths1,645 sq. ft.
$325,000Active3 beds 2 baths1,645 sq. ft.5139 Indigo Avenue, Lafayette, IN 47909
MLS# 202604466Listed by: RE/MAX AT THE CROSSING. - New
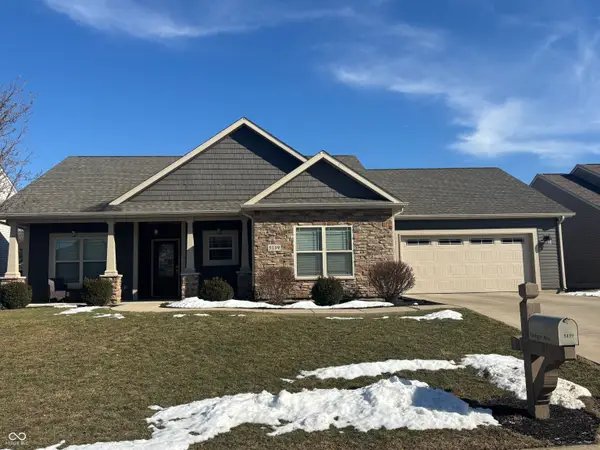 $325,000Active3 beds 2 baths1,645 sq. ft.
$325,000Active3 beds 2 baths1,645 sq. ft.5139 Indigo Court, Lafayette, IN 47909
MLS# 22083853Listed by: RE/MAX AT THE CROSSING - New
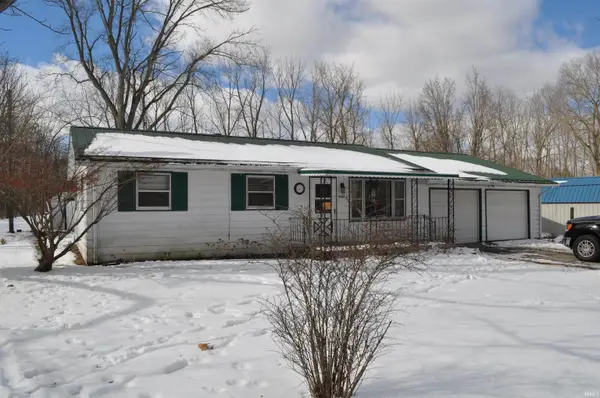 $129,900Active3 beds 1 baths864 sq. ft.
$129,900Active3 beds 1 baths864 sq. ft.3722 Old Romney Road, Lafayette, IN 47909
MLS# 202604286Listed by: KELLER WILLIAMS LAFAYETTE - New
 $69,900Active2 beds 1 baths672 sq. ft.
$69,900Active2 beds 1 baths672 sq. ft.1811 N 27th Street, Lafayette, IN 47904
MLS# 202604290Listed by: KELLER WILLIAMS LAFAYETTE - New
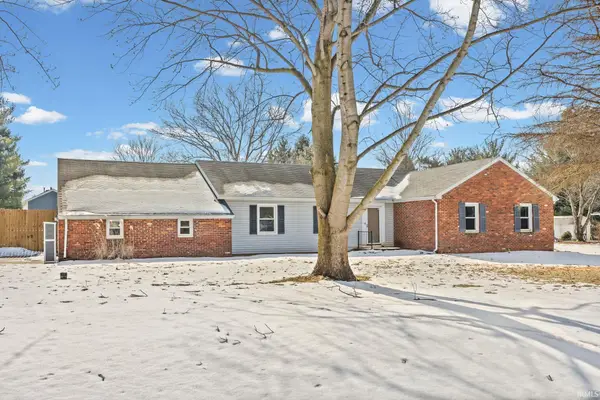 $349,900Active4 beds 2 baths2,172 sq. ft.
$349,900Active4 beds 2 baths2,172 sq. ft.105 Doncaster Drive, Lafayette, IN 47909
MLS# 202604210Listed by: ROSE GOLD REALTY - New
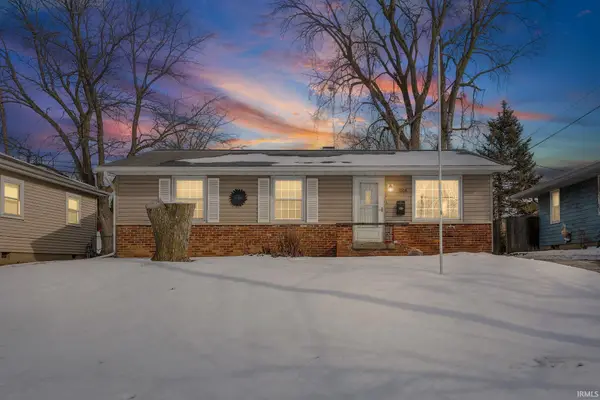 $185,000Active3 beds 2 baths1,380 sq. ft.
$185,000Active3 beds 2 baths1,380 sq. ft.1008 Hedgewood Drive, Lafayette, IN 47904
MLS# 202604136Listed by: EXP REALTY, LLC 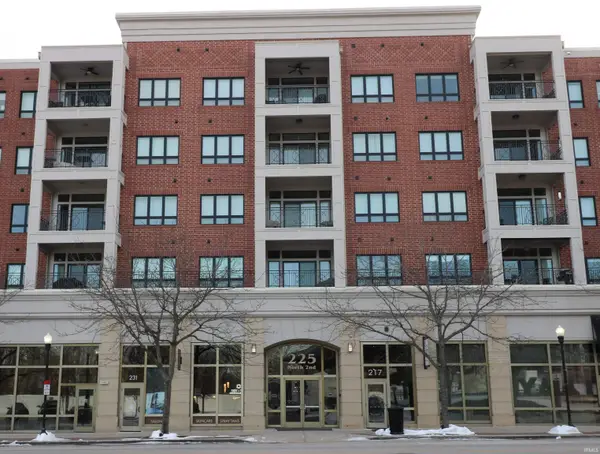 $420,000Pending2 beds 2 baths1,462 sq. ft.
$420,000Pending2 beds 2 baths1,462 sq. ft.225 N 2nd Street 5e, Lafayette, IN 47901
MLS# 202604106Listed by: KELLER WILLIAMS LAFAYETTE- New
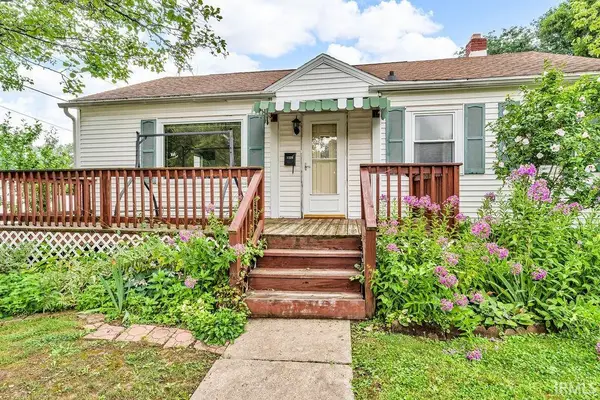 $209,900Active3 beds 1 baths1,182 sq. ft.
$209,900Active3 beds 1 baths1,182 sq. ft.1226 Sinton Avenue, Lafayette, IN 47905
MLS# 202604079Listed by: KELLER WILLIAMS LAFAYETTE - New
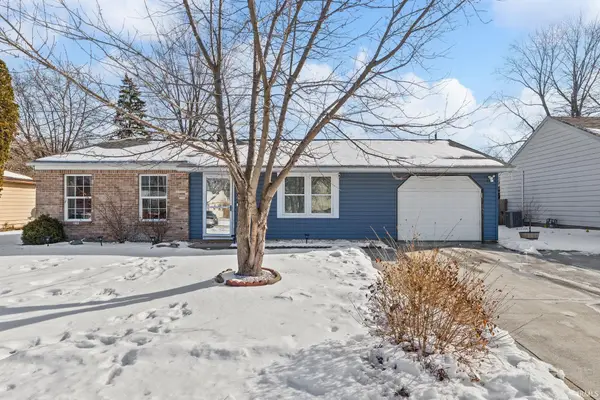 $234,000Active3 beds 1 baths1,008 sq. ft.
$234,000Active3 beds 1 baths1,008 sq. ft.1821 Arcadia Drive, Lafayette, IN 47905
MLS# 202604085Listed by: CENTURY 21 THE LUEKEN GROUP

