861 Farrier Place, Lafayette, IN 47905
Local realty services provided by:ERA First Advantage Realty, Inc.
861 Farrier Place,Lafayette, IN 47905
$275,000
- 3 Beds
- 2 Baths
- - sq. ft.
- Single family
- Sold
Listed by: anthony jennings
Office: exp realty, llc.
MLS#:202537174
Source:Indiana Regional MLS
Sorry, we are unable to map this address
Price summary
- Price:$275,000
- Monthly HOA dues:$33.33
About this home
Located in the desirable Hawthorne Lakes neighborhood on Lafayette's east side, this spacious 3-bedroom, 2-bath home offers over 1,702 square feet of comfortable living space. The home features a welcoming foyer entry with storage closet, a dedicated office space, and a spacious laundry room. The open-concept kitchen includes bar seating, perfect for casual dining and entertaining, and flows into the main living area with marble electric fireplace. The primary suite offers a private bath with double sinks and a walk-in closet. Two additional bedrooms and a second full bath provide flexibility for family, guests, or additional workspace. Enjoy outdoor living with a large patio and a beautifully landscaped, fully fenced backyard with koi pond and pergola. Playground stays with rubber mulch! Additional highlights include a finished 2-car attached garage, and water softener, and updated lighting. Located near schools, shopping, and dining make this home is a must-see! Schedule your appointment today before this one is gone, it will not last long.
Contact an agent
Home facts
- Year built:2017
- Listing ID #:202537174
- Added:92 day(s) ago
- Updated:December 17, 2025 at 08:18 AM
Rooms and interior
- Bedrooms:3
- Total bathrooms:2
- Full bathrooms:2
Heating and cooling
- Cooling:Central Air
- Heating:Forced Air, Gas
Structure and exterior
- Roof:Shingle
- Year built:2017
Schools
- High school:William Henry Harrison
- Middle school:East Tippecanoe
- Elementary school:Wyandotte
Utilities
- Water:City
- Sewer:City
Finances and disclosures
- Price:$275,000
- Tax amount:$1,497
New listings near 861 Farrier Place
- New
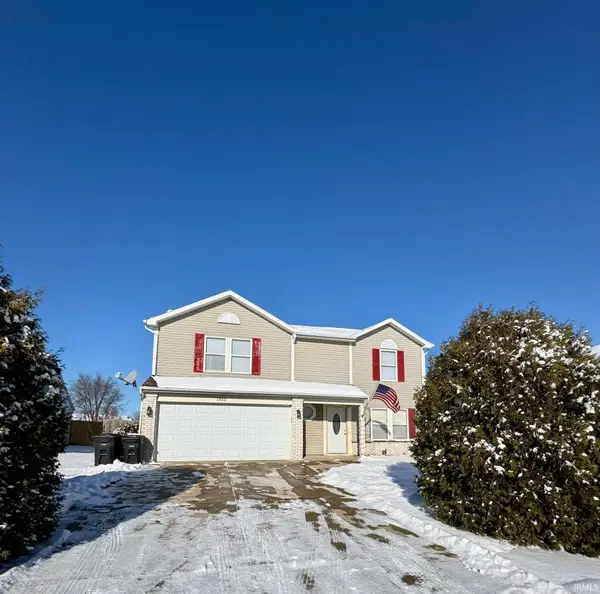 $279,900Active3 beds 3 baths1,776 sq. ft.
$279,900Active3 beds 3 baths1,776 sq. ft.1920 Honeybrook Way, Lafayette, IN 47909
MLS# 202549057Listed by: F.C. TUCKER/SHOOK - New
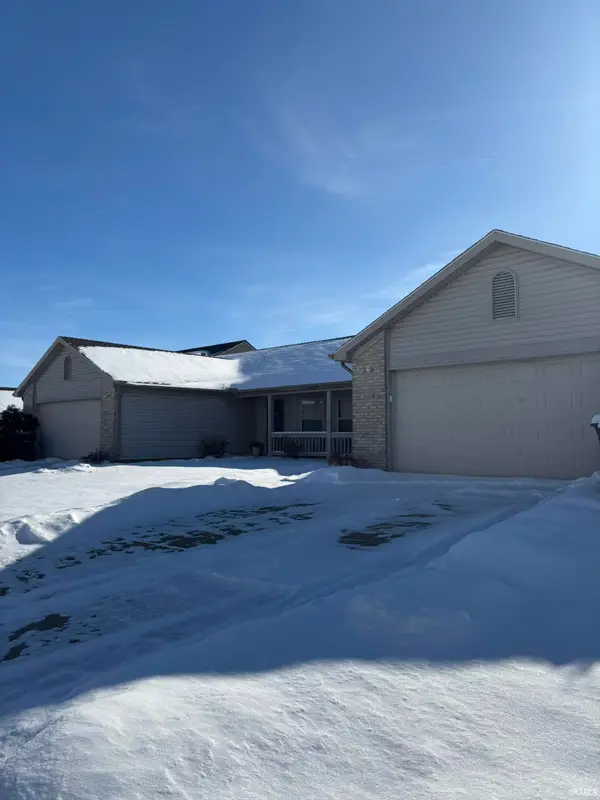 $310,000Active4 beds 4 baths2,256 sq. ft.
$310,000Active4 beds 4 baths2,256 sq. ft.2101 Fincastle Way, Lafayette, IN 47909
MLS# 202549058Listed by: F.C. TUCKER/SHOOK - New
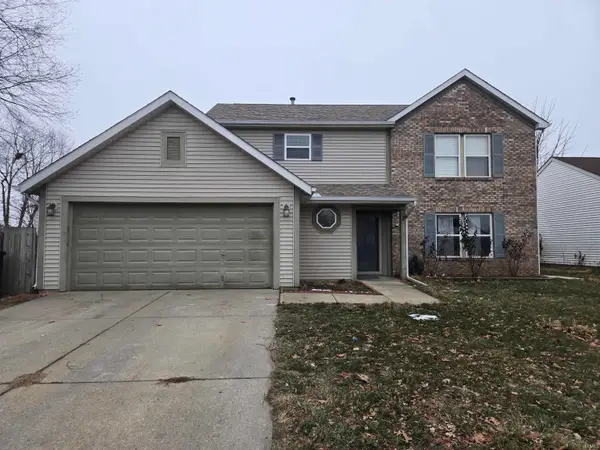 $299,900Active3 beds 3 baths1,782 sq. ft.
$299,900Active3 beds 3 baths1,782 sq. ft.604 Stockdale Drive, Lafayette, IN 47909
MLS# 202548857Listed by: INDIANA INTEGRITY REALTORS - New
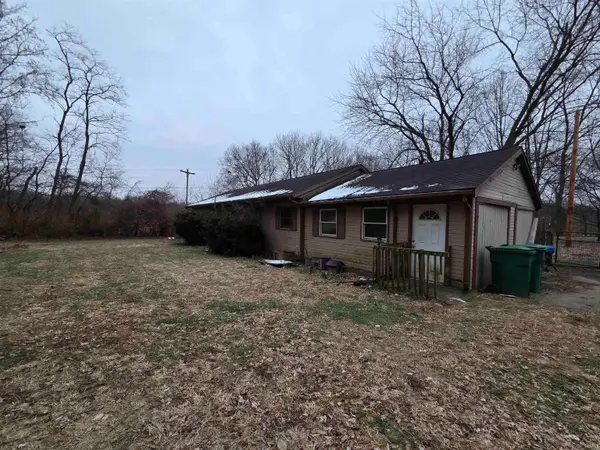 $130,000Active3 beds 1 baths1,824 sq. ft.
$130,000Active3 beds 1 baths1,824 sq. ft.4735 Eisenhower Road, Lafayette, IN 47905
MLS# 202548851Listed by: INDIANA INTEGRITY REALTORS - New
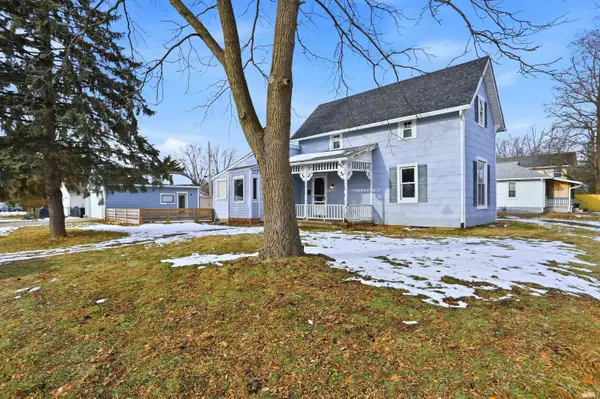 $209,900Active3 beds 2 baths1,928 sq. ft.
$209,900Active3 beds 2 baths1,928 sq. ft.220 Hickory Street, Lafayette, IN 47905
MLS# 202548750Listed by: REDFIN - New
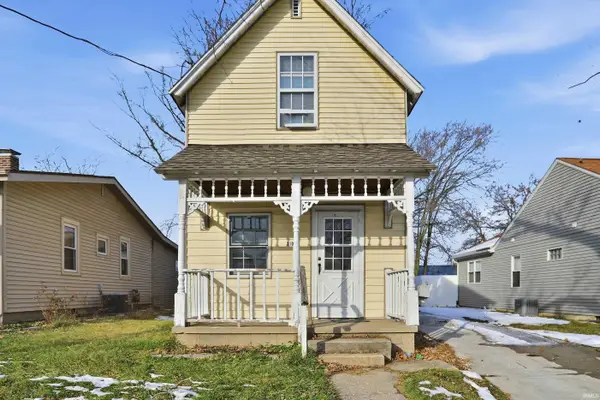 $164,900Active2 beds 1 baths1,092 sq. ft.
$164,900Active2 beds 1 baths1,092 sq. ft.3106 Kossuth Street, Lafayette, IN 47904
MLS# 202548751Listed by: REDFIN - New
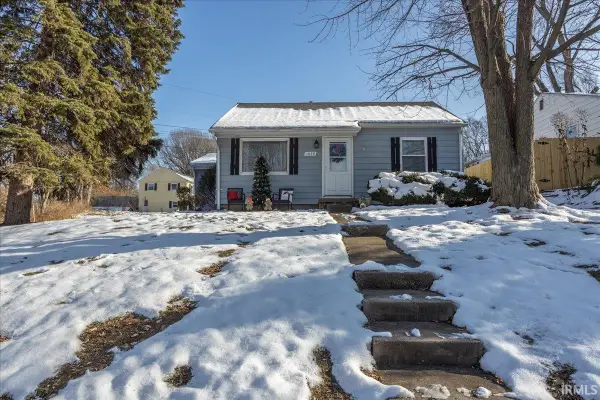 $235,000Active4 beds 2 baths1,534 sq. ft.
$235,000Active4 beds 2 baths1,534 sq. ft.1039 Tulip Lane, Lafayette, IN 47904
MLS# 202548715Listed by: INDIANA REALTY GROUP - New
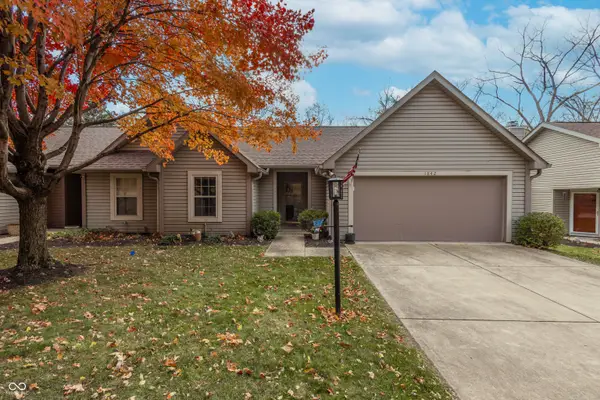 $299,900Active2 beds 2 baths1,556 sq. ft.
$299,900Active2 beds 2 baths1,556 sq. ft.1842 Mill Pond Lane, Lafayette, IN 47905
MLS# 22076542Listed by: BRADFORD REAL ESTATE - New
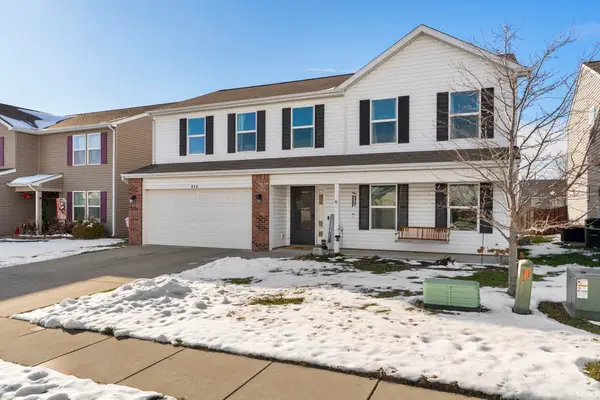 $340,000Active4 beds 3 baths2,320 sq. ft.
$340,000Active4 beds 3 baths2,320 sq. ft.808 Belgian Lane, Lafayette, IN 47905
MLS# 202548669Listed by: RAECO REALTY 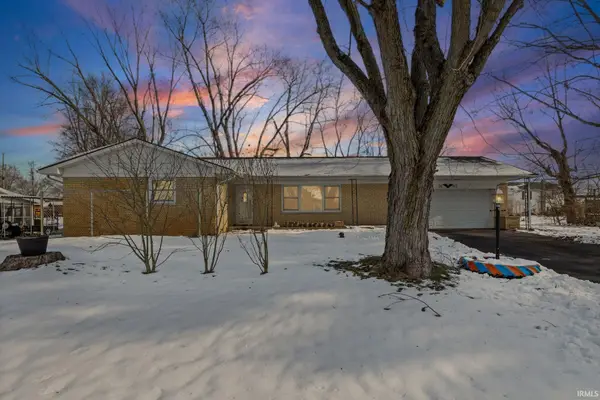 $225,000Pending3 beds 2 baths2,419 sq. ft.
$225,000Pending3 beds 2 baths2,419 sq. ft.3603 Clover Lane, Lafayette, IN 47905
MLS# 202548645Listed by: @PROPERTIES
