880 Drydock Drive, Lafayette, IN 47909
Local realty services provided by:ERA Crossroads
880 Drydock Drive,Lafayette, IN 47909
$469,900
- 3 Beds
- 2 Baths
- 2,189 sq. ft.
- Single family
- Active
Upcoming open houses
- Sun, Feb 1511:00 am - 12:30 pm
Listed by: michelle wagonerAgt: 765-427-8386
Office: keller williams lafayette
MLS#:202535783
Source:Indiana Regional MLS
Price summary
- Price:$469,900
- Price per sq. ft.:$214.66
About this home
Introducing The Napier by Milakis Homes, a beautifully designed new construction ranch in the desirable Chesapeake Pointe neighborhood on Lafayette’s south side, ideally located just minutes from US-231, US-52, Purdue University, shopping, and TSC schools. This thoughtfully crafted split floor plan offers 2,189 square feet of open living space, featuring 3 bedrooms, 2 full baths, and a versatile den. A welcoming foyer entry sets the tone, leading into the impressive great room highlighted by a tray ceiling with crown molding and lighting, a custom fireplace with detailed surround and mantel, and three large windows that overlook the 16x14 covered porch. The gourmet kitchen seamlessly connects to the expansive dining area and boasts custom soft-close cabinetry, stainless steel appliances, a tiled backsplash, under-cabinet lighting, a walk-in pantry, and a 9-foot island with bar seating, perfect for entertaining. French doors open to the private office with closet, while the luxurious primary suite offers its own tray ceiling with crown molding and lighting, a spa-inspired ensuite bath with dual sinks and a custom tiled walk-in shower, and a spacious walk-in closet that connects directly to the laundry room with cabinetry, folding area, and mudroom with built-in cubbies and closet. Two additional bedrooms share a full bath, providing comfort and flexibility for family or guests. Completing this home is an oversized three-car garage with pull-down attic storage, a full yard irrigation system, and included water softener—combining elegance, function, and convenience in one exceptional package.
Contact an agent
Home facts
- Year built:2025
- Listing ID #:202535783
- Added:160 day(s) ago
- Updated:February 10, 2026 at 04:34 PM
Rooms and interior
- Bedrooms:3
- Total bathrooms:2
- Full bathrooms:2
- Living area:2,189 sq. ft.
Heating and cooling
- Cooling:Central Air
- Heating:Forced Air, Gas
Structure and exterior
- Roof:Asphalt, Shingle
- Year built:2025
- Building area:2,189 sq. ft.
- Lot area:0.26 Acres
Schools
- High school:Mc Cutcheon
- Middle school:Southwestern
- Elementary school:Mintonye
Utilities
- Water:City
- Sewer:City
Finances and disclosures
- Price:$469,900
- Price per sq. ft.:$214.66
New listings near 880 Drydock Drive
- New
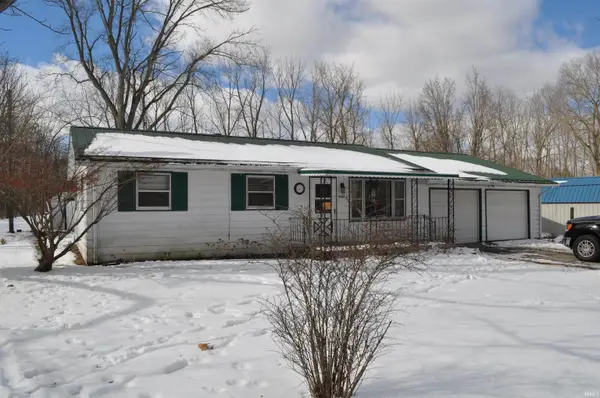 $129,900Active3 beds 1 baths864 sq. ft.
$129,900Active3 beds 1 baths864 sq. ft.3722 Old Romney Road, Lafayette, IN 47909
MLS# 202604286Listed by: KELLER WILLIAMS LAFAYETTE - New
 $69,900Active2 beds 1 baths672 sq. ft.
$69,900Active2 beds 1 baths672 sq. ft.1811 N 27th Street, Lafayette, IN 47904
MLS# 202604290Listed by: KELLER WILLIAMS LAFAYETTE - New
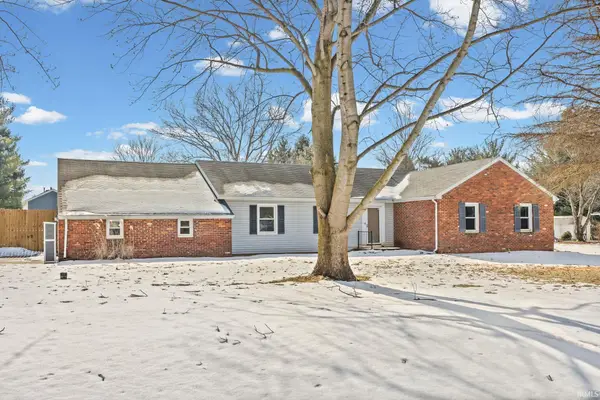 $349,900Active4 beds 2 baths2,172 sq. ft.
$349,900Active4 beds 2 baths2,172 sq. ft.105 Doncaster Drive, Lafayette, IN 47909
MLS# 202604210Listed by: ROSE GOLD REALTY - New
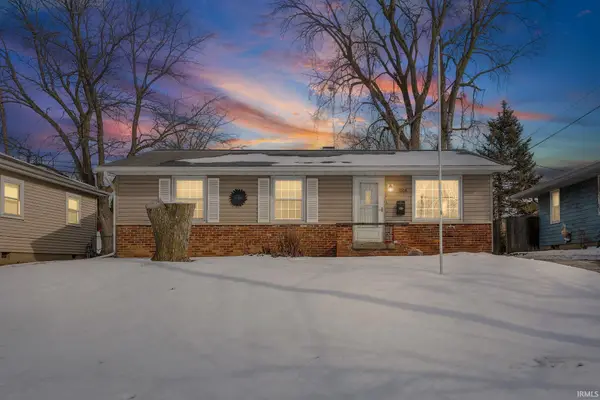 $185,000Active3 beds 2 baths1,380 sq. ft.
$185,000Active3 beds 2 baths1,380 sq. ft.1008 Hedgewood Drive, Lafayette, IN 47904
MLS# 202604136Listed by: EXP REALTY, LLC 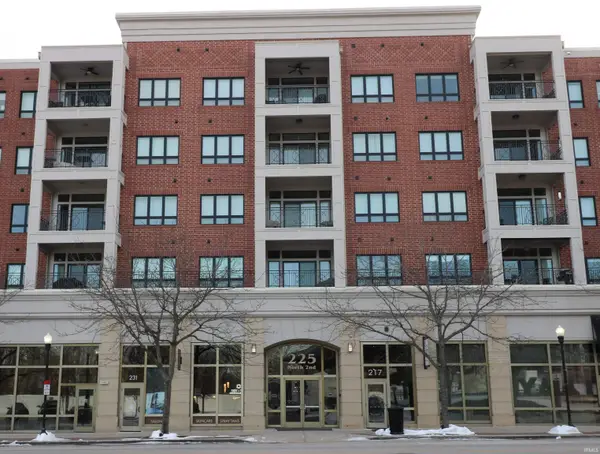 $420,000Pending2 beds 2 baths1,462 sq. ft.
$420,000Pending2 beds 2 baths1,462 sq. ft.225 N 2nd Street 5e, Lafayette, IN 47901
MLS# 202604106Listed by: KELLER WILLIAMS LAFAYETTE- New
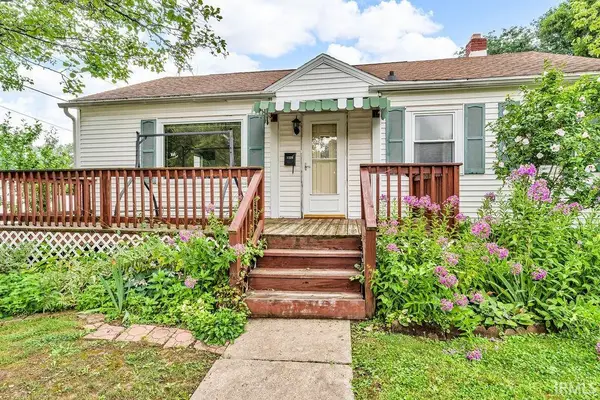 $209,900Active3 beds 1 baths1,182 sq. ft.
$209,900Active3 beds 1 baths1,182 sq. ft.1226 Sinton Avenue, Lafayette, IN 47905
MLS# 202604079Listed by: KELLER WILLIAMS LAFAYETTE - New
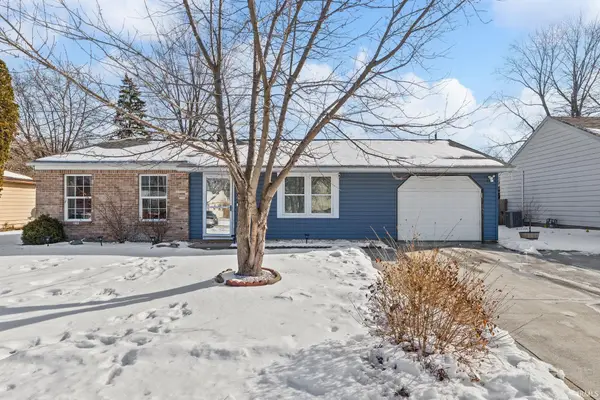 $234,000Active3 beds 1 baths1,008 sq. ft.
$234,000Active3 beds 1 baths1,008 sq. ft.1821 Arcadia Drive, Lafayette, IN 47905
MLS# 202604085Listed by: CENTURY 21 THE LUEKEN GROUP - New
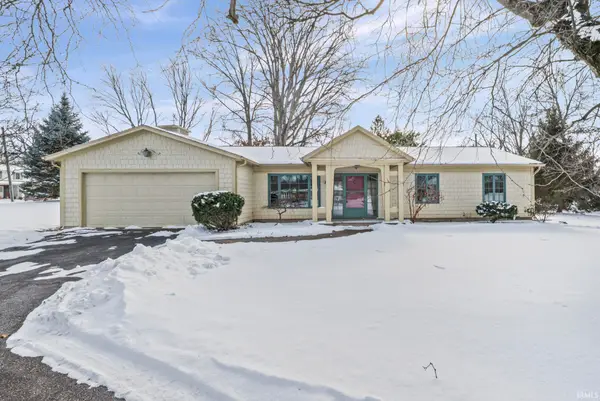 $288,000Active3 beds 2 baths1,484 sq. ft.
$288,000Active3 beds 2 baths1,484 sq. ft.3309 Beech Drive, Lafayette, IN 47905
MLS# 202604063Listed by: BERKSHIREHATHAWAY HS IN REALTY - New
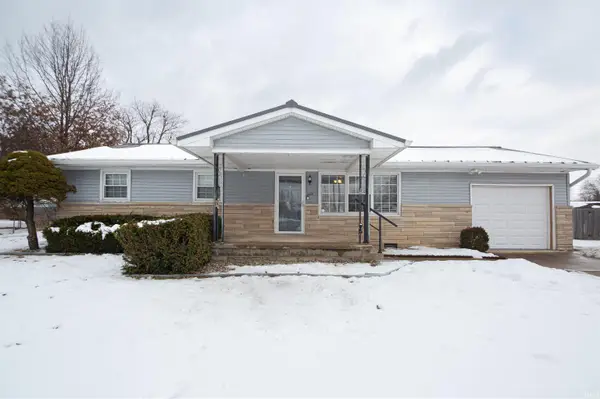 $259,000Active3 beds 1 baths1,092 sq. ft.
$259,000Active3 beds 1 baths1,092 sq. ft.3401 S 11th Street, Lafayette, IN 47909
MLS# 202604015Listed by: KELLER WILLIAMS LAFAYETTE - New
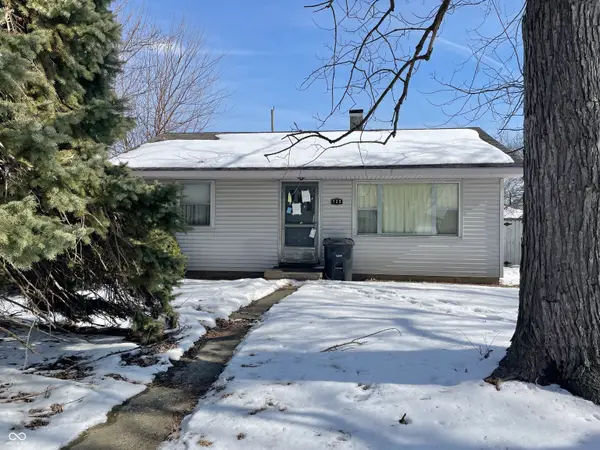 $79,900Active2 beds 1 baths768 sq. ft.
$79,900Active2 beds 1 baths768 sq. ft.725 S 31st Street, Lafayette, IN 47904
MLS# 22082747Listed by: CENTURY 21 SCHEETZ

