894 Drydock Drive, Lafayette, IN 47909
Local realty services provided by:ERA Crossroads
Listed by: ashley milakis spencer
Office: raeco realty
MLS#:202543553
Source:Indiana Regional MLS
Price summary
- Price:$534,900
- Price per sq. ft.:$158.68
- Monthly HOA dues:$25
About this home
The Emma two-story built by Milakis Homes offers over 3,000 square feet of beautifully designed living space in the new Chesapeake Pointe section of Raineybrook. This home features 4 bedrooms, 3 full baths, and a main floor den, providing flexible spaces for today’s lifestyle. The open floor plan includes a bright kitchen with stainless steel appliances, a backless gas range, and soft-close cabinet doors and drawers. The main floor primary suite offers a large walk-in closet and a custom tile walk-in shower. Upstairs you’ll find a spacious family room and a finished storage room for added convenience. Enjoy outdoor living on the large covered patio, and take advantage of full yard irrigation for easy maintenance. The three-car garage provides ample space with additional pull-down attic storage. Quality finishes, thoughtful design, and the craftsmanship you expect from Milakis Homes come together to make this home a standout in one of Lafayette’s most desirable neighborhoods.
Contact an agent
Home facts
- Year built:2025
- Listing ID #:202543553
- Added:108 day(s) ago
- Updated:February 10, 2026 at 04:12 AM
Rooms and interior
- Bedrooms:4
- Total bathrooms:3
- Full bathrooms:3
- Living area:3,371 sq. ft.
Heating and cooling
- Cooling:Central Air
- Heating:Conventional, Forced Air, Gas
Structure and exterior
- Roof:Shingle
- Year built:2025
- Building area:3,371 sq. ft.
- Lot area:0.26 Acres
Schools
- High school:Mc Cutcheon
- Middle school:Southwestern
- Elementary school:Mintonye
Utilities
- Water:City
- Sewer:City
Finances and disclosures
- Price:$534,900
- Price per sq. ft.:$158.68
New listings near 894 Drydock Drive
- New
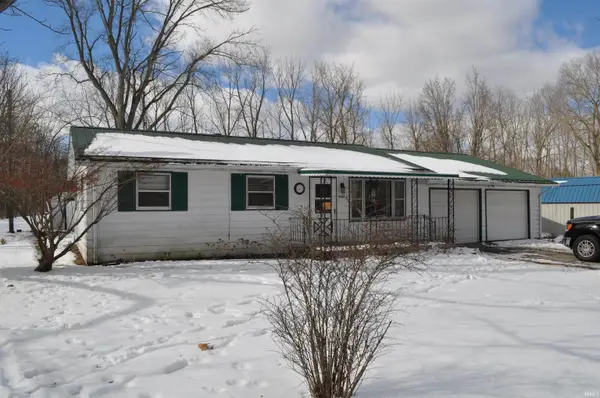 $129,900Active3 beds 1 baths864 sq. ft.
$129,900Active3 beds 1 baths864 sq. ft.3722 Old Romney Road, Lafayette, IN 47909
MLS# 202604286Listed by: KELLER WILLIAMS LAFAYETTE - New
 $69,900Active2 beds 1 baths672 sq. ft.
$69,900Active2 beds 1 baths672 sq. ft.1811 N 27th Street, Lafayette, IN 47904
MLS# 202604290Listed by: KELLER WILLIAMS LAFAYETTE - New
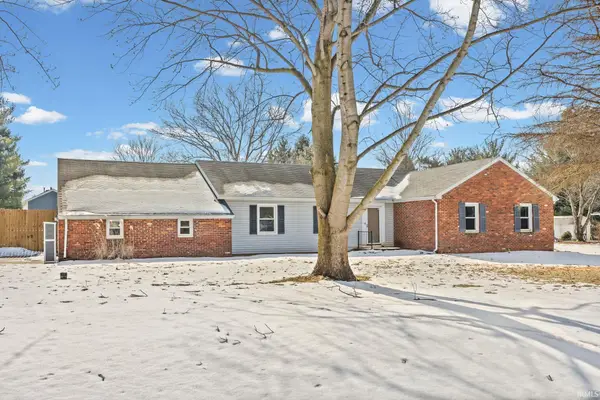 $349,900Active4 beds 2 baths2,172 sq. ft.
$349,900Active4 beds 2 baths2,172 sq. ft.105 Doncaster Drive, Lafayette, IN 47909
MLS# 202604210Listed by: ROSE GOLD REALTY - New
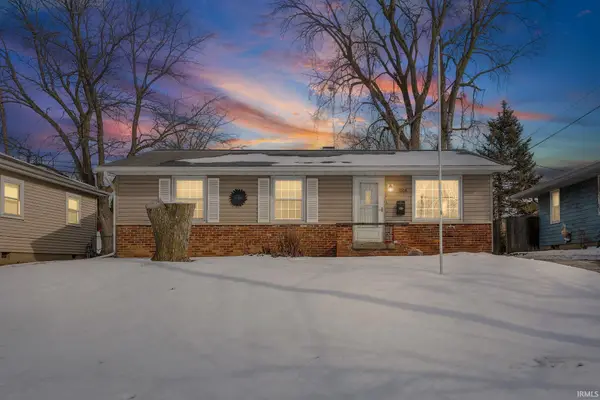 $185,000Active3 beds 2 baths1,380 sq. ft.
$185,000Active3 beds 2 baths1,380 sq. ft.1008 Hedgewood Drive, Lafayette, IN 47904
MLS# 202604136Listed by: EXP REALTY, LLC 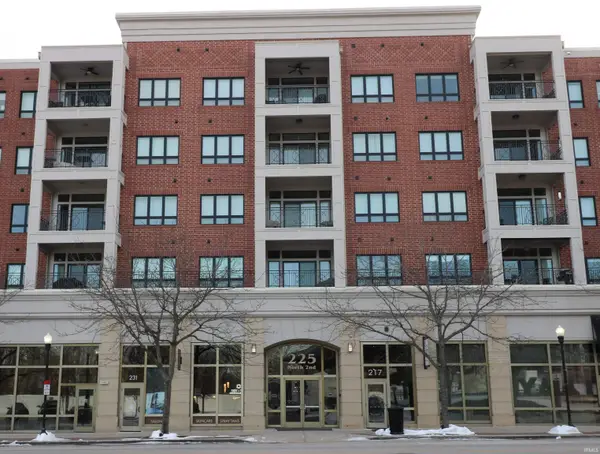 $420,000Pending2 beds 2 baths1,462 sq. ft.
$420,000Pending2 beds 2 baths1,462 sq. ft.225 N 2nd Street 5e, Lafayette, IN 47901
MLS# 202604106Listed by: KELLER WILLIAMS LAFAYETTE- New
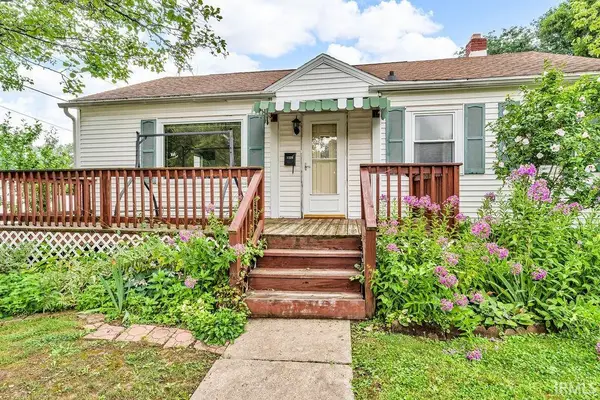 $209,900Active3 beds 1 baths1,182 sq. ft.
$209,900Active3 beds 1 baths1,182 sq. ft.1226 Sinton Avenue, Lafayette, IN 47905
MLS# 202604079Listed by: KELLER WILLIAMS LAFAYETTE - New
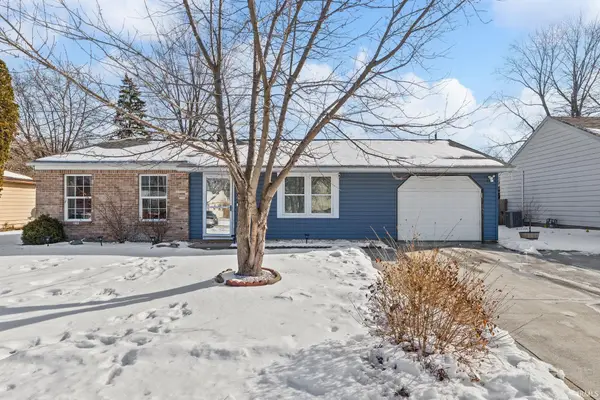 $234,000Active3 beds 1 baths1,008 sq. ft.
$234,000Active3 beds 1 baths1,008 sq. ft.1821 Arcadia Drive, Lafayette, IN 47905
MLS# 202604085Listed by: CENTURY 21 THE LUEKEN GROUP - New
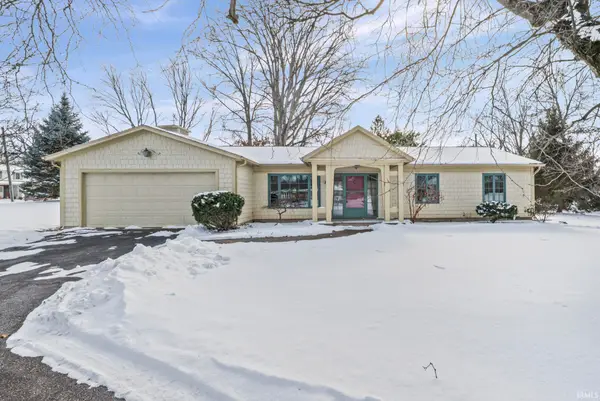 $288,000Active3 beds 2 baths1,484 sq. ft.
$288,000Active3 beds 2 baths1,484 sq. ft.3309 Beech Drive, Lafayette, IN 47905
MLS# 202604063Listed by: BERKSHIREHATHAWAY HS IN REALTY - New
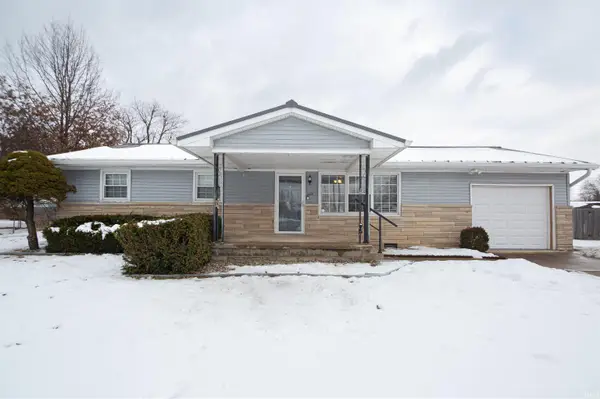 $259,000Active3 beds 1 baths1,092 sq. ft.
$259,000Active3 beds 1 baths1,092 sq. ft.3401 S 11th Street, Lafayette, IN 47909
MLS# 202604015Listed by: KELLER WILLIAMS LAFAYETTE - New
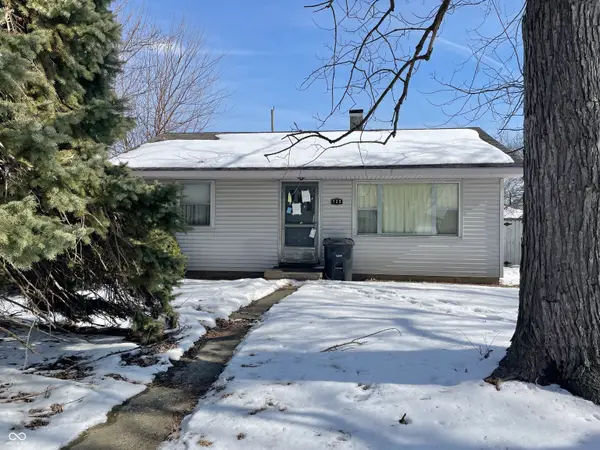 $79,900Active2 beds 1 baths768 sq. ft.
$79,900Active2 beds 1 baths768 sq. ft.725 S 31st Street, Lafayette, IN 47904
MLS# 22082747Listed by: CENTURY 21 SCHEETZ

