7017 Oaken Lane, Lanesville, IN 47136
Local realty services provided by:Schuler Bauer Real Estate ERA Powered
7017 Oaken Lane,Lanesville, IN 47136
$459,900
- 4 Beds
- 3 Baths
- 2,580 sq. ft.
- Single family
- Active
Listed by: laura smith
Office: homepage realty
MLS#:202509544
Source:IN_SIRA
Price summary
- Price:$459,900
- Price per sq. ft.:$178.26
- Monthly HOA dues:$20.83
About this home
REDUCED! Welcome to Poplar Woods in Floyd County!
Introducing the Brooklynn Plan by ASB, a quality-crafted home with nearly 2,500 sq ft of finished living space and a desirable 3-car garage.
This stunning open-concept layout features a true foyer that flows seamlessly into the spacious great room with soaring cathedral ceilings. The chef's kitchen is a showstopper, complete with a quartz waterfall breakfast bar, abundant cabinetry, a huge walk-in pantry, stainless steel hood, and an adjacent dining area perfect for entertaining.
Conveniently located off the garage is a mudroom/drop zone with built-in bench and hooks, plus a separate laundry room for added functionality. The private owner's suite boasts an en suite bath with granite dual vanity, a custom tile shower, and a large walk-in closet.
Bedrooms 2 and 3 are generously sized (11x11.5 and 11x10, one with a walk-in closet) and share a well-appointed full bath.
The finished lower level offers approx. 825 sq ft of additional living space, including a large second living room, 4th bedroom, 3rd full bath, and ample storage.
Don't miss your chance to own this beautifully designed home in one of Floyd County's most desirable communities! Only 15 minutes away from Louisville.
Contact an agent
Home facts
- Year built:2023
- Listing ID #:202509544
- Added:182 day(s) ago
- Updated:December 19, 2025 at 04:14 PM
Rooms and interior
- Bedrooms:4
- Total bathrooms:3
- Full bathrooms:3
- Living area:2,580 sq. ft.
Heating and cooling
- Cooling:Central Air
- Heating:Heat Pump
Structure and exterior
- Year built:2023
- Building area:2,580 sq. ft.
- Lot area:0.36 Acres
Utilities
- Water:Connected, Public
- Sewer:Public Sewer
Finances and disclosures
- Price:$459,900
- Price per sq. ft.:$178.26
- Tax amount:$2,352
New listings near 7017 Oaken Lane
- Open Sun, 2 to 4pmNew
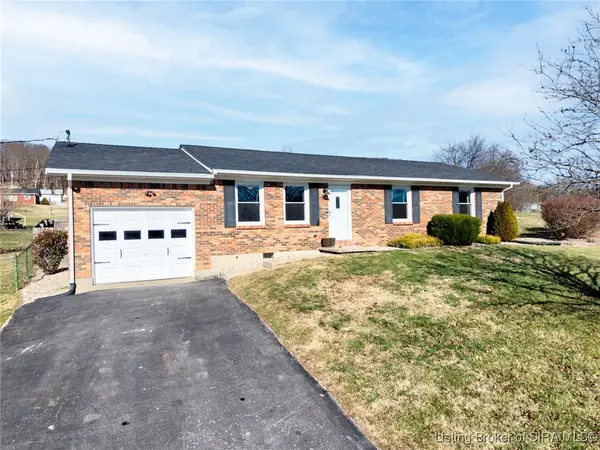 $240,000Active3 beds 1 baths1,188 sq. ft.
$240,000Active3 beds 1 baths1,188 sq. ft.7348 Meadowlark Drive Ne, Lanesville, IN 47136
MLS# 202605259Listed by: EPIQUE REALTY INDIANAPOLIS - New
 $474,500Active4 beds 4 baths3,097 sq. ft.
$474,500Active4 beds 4 baths3,097 sq. ft.8245 Corydon Ridge Road, Lanesville, IN 47136
MLS# 202605083Listed by: 1% LISTS PURPLE DOOR IN KY 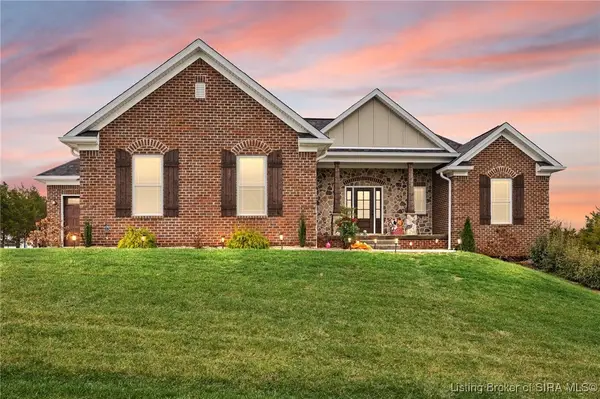 Listed by ERA$615,000Active4 beds 3 baths2,889 sq. ft.
Listed by ERA$615,000Active4 beds 3 baths2,889 sq. ft.8035 Legacy Springs Boulevard, Lanesville, IN 47136
MLS# 2025013243Listed by: SCHULER BAUER REAL ESTATE SERVICES ERA POWERED (N Listed by ERA$474,900Active4 beds 3 baths2,494 sq. ft.
Listed by ERA$474,900Active4 beds 3 baths2,494 sq. ft.7056 Oaken Lane #LOT 213, Lanesville, IN 47136
MLS# 2025013205Listed by: SCHULER BAUER REAL ESTATE SERVICES ERA POWERED (N- Open Sun, 2 to 4pm
 Listed by ERA$439,900Active4 beds 3 baths2,303 sq. ft.
Listed by ERA$439,900Active4 beds 3 baths2,303 sq. ft.7058 Oaken Lane #LOT 214, Lanesville, IN 47136
MLS# 2025013210Listed by: SCHULER BAUER REAL ESTATE SERVICES ERA POWERED (N - Open Mon, 12 to 3pm
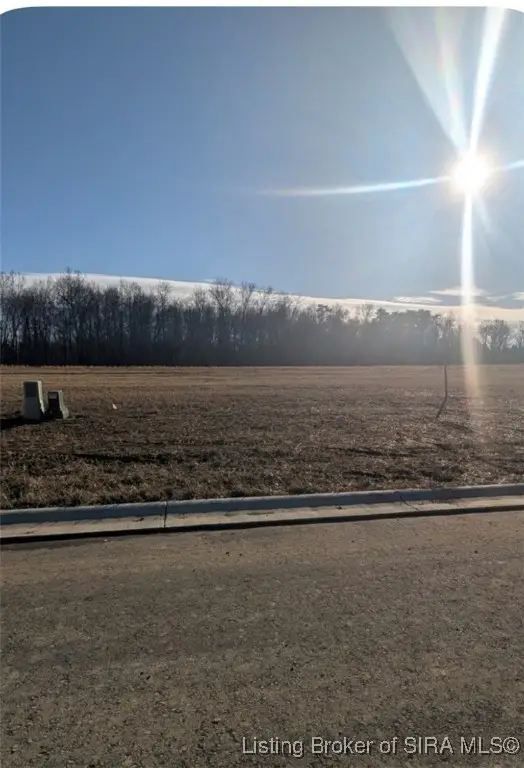 $294,990Active4 beds 2 baths1,773 sq. ft.
$294,990Active4 beds 2 baths1,773 sq. ft.6429 Calla Lilly Court, Lanesville, IN 47136
MLS# 2025013152Listed by: WJH BROKERAGE IN, LLC - Open Mon, 12 to 3:30pm
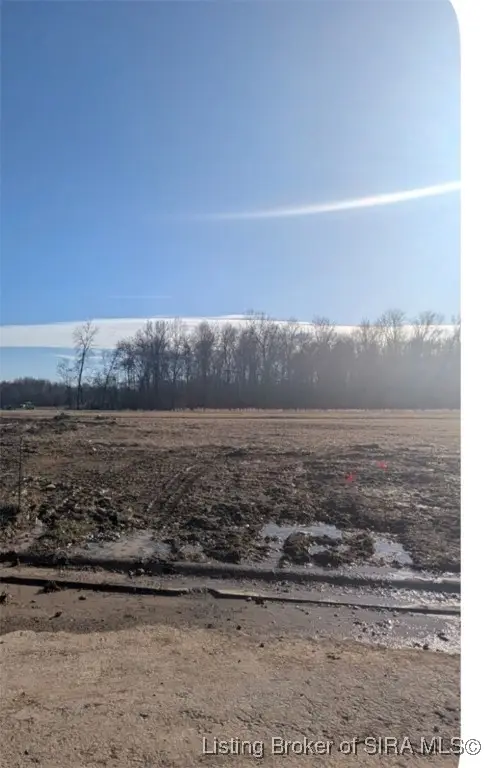 $299,990Active4 beds 3 baths2,014 sq. ft.
$299,990Active4 beds 3 baths2,014 sq. ft.6441 Calla Lilly Court, Lanesville, IN 47136
MLS# 2025013153Listed by: WJH BROKERAGE IN, LLC - New
 $599,900Active4 beds 4 baths4,236 sq. ft.
$599,900Active4 beds 4 baths4,236 sq. ft.6020 Forestbrook Road, Lanesville, IN 47136
MLS# 202605081Listed by: BRIDGE REALTORS 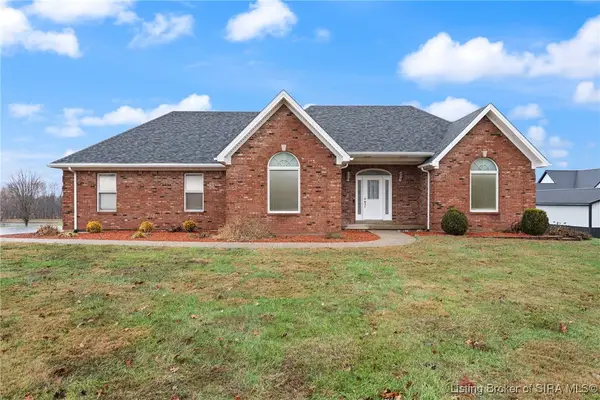 Listed by ERA$494,900Active3 beds 2 baths2,437 sq. ft.
Listed by ERA$494,900Active3 beds 2 baths2,437 sq. ft.7790 Corydon Ridge Road Ne, Lanesville, IN 47136
MLS# 2025013074Listed by: SCHULER BAUER REAL ESTATE SERVICES ERA POWERED (N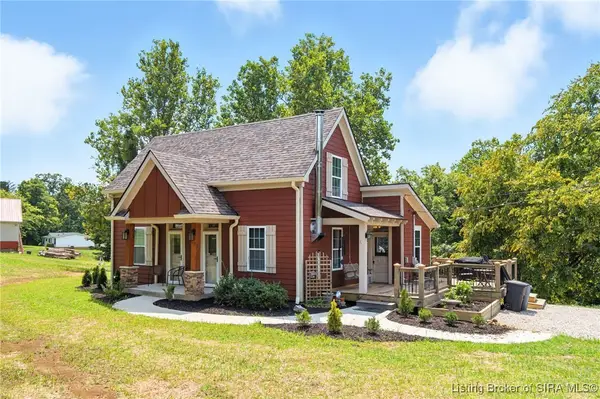 $252,000Active3 beds 1 baths1,454 sq. ft.
$252,000Active3 beds 1 baths1,454 sq. ft.3745 Crandall Lanesville Road Ne, Lanesville, IN 47136
MLS# 2025012964Listed by: GREEN TREE REAL ESTATE SERVICES
