7031 Oaken Lane, Lanesville, IN 47136
Local realty services provided by:Schuler Bauer Real Estate ERA Powered
7031 Oaken Lane,Lanesville, IN 47136
$339,900
- 3 Beds
- 2 Baths
- 1,577 sq. ft.
- Single family
- Active
Listed by:
- Kurt Schuler(502) 773 - 5084Schuler Bauer Real Estate ERA Powered
MLS#:2025010517
Source:IN_SIRA
Price summary
- Price:$339,900
- Price per sq. ft.:$215.54
- Monthly HOA dues:$20.83
About this home
ASK ABOUT OUR RATE BUYDOWN AND NO CLOSING COSTS OPTIONS. *Estimated Completion Date isFebruary 2026* This Laurel Plan features a large, covered front porch with stunning stained trim. This 4-bedroom, 3-bath home with 2,406 sq. ft. offers an open floor plan, split bedrooms, a first-floor mastersuite, and a FULL basement! The spacious living room boasts 9' ceilings and abundant natural light. Thestriking kitchen showcases beautiful CABINETS, stone countertops, stainless steel appliances, and apantry. The Craftsman Trim Package includes accent walls in the foyer and master bedroom, plus builtins in the mudroom and a folding table in the laundry. Sophisticated plumbing fixtures and coordinatinglighting add a stylish finish. The primary bedroom features two large windows and a barn door, leading toa suite with dual sinks, a tile shower, linen closet, natural light, and a LARGE walk-in closet with built-inshelves for extra storage. Stained beams in the Master Bedroom add warmth and character, while built ins in the laundry and mudroom enhance organization and functionality. The finished basement offers alarge family room, a fourth bedroom, a third full bath, and extra storage. Completing the home is anattached three-car garage, over 23' deep, perfect for most trucks! SMART ENERGY RATED. Sq. ft. isapprox.; if critical, buyers should verify. LOT 237
Contact an agent
Home facts
- Year built:2025
- Listing ID #:2025010517
- Added:13 day(s) ago
- Updated:September 04, 2025 at 07:43 PM
Rooms and interior
- Bedrooms:3
- Total bathrooms:2
- Full bathrooms:2
- Living area:1,577 sq. ft.
Heating and cooling
- Cooling:Central Air
- Heating:Heat Pump
Structure and exterior
- Year built:2025
- Building area:1,577 sq. ft.
- Lot area:0.31 Acres
Utilities
- Water:Connected, Public
- Sewer:Public Sewer
Finances and disclosures
- Price:$339,900
- Price per sq. ft.:$215.54
- Tax amount:$8
New listings near 7031 Oaken Lane
- New
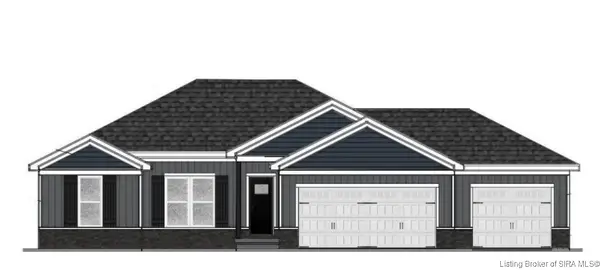 Listed by ERA$479,900Active4 beds 3 baths2,517 sq. ft.
Listed by ERA$479,900Active4 beds 3 baths2,517 sq. ft.7035 Oaken Lane, Lanesville, IN 47136
MLS# 2025010592Listed by: SCHULER BAUER REAL ESTATE SERVICES ERA POWERED (N - New
 $228,500Active2 beds 1 baths840 sq. ft.
$228,500Active2 beds 1 baths840 sq. ft.4130 Indiana 62 Ne, Lanesville, IN 47112
MLS# 2025010829Listed by: LOPP REAL ESTATE BROKERS - New
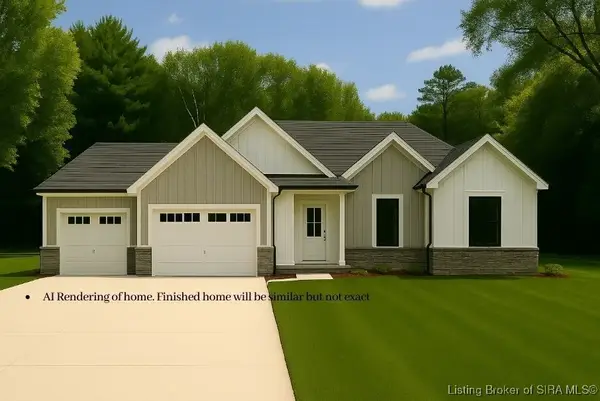 Listed by ERA$449,900Active4 beds 3 baths2,280 sq. ft.
Listed by ERA$449,900Active4 beds 3 baths2,280 sq. ft.7052 Oaken Lane #LOT 211, Lanesville, IN 47136
MLS# 2025010733Listed by: SCHULER BAUER REAL ESTATE SERVICES ERA POWERED (N - Open Sun, 1 to 3pmNew
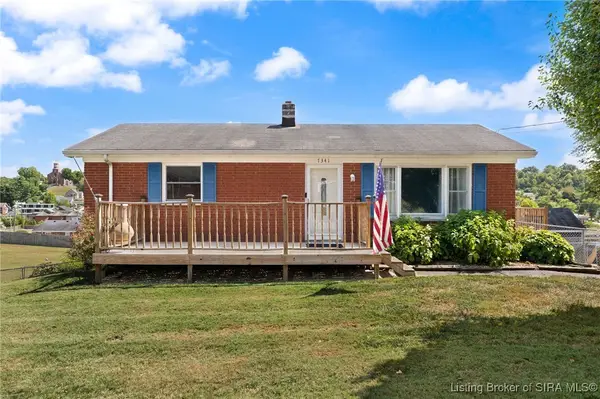 $269,900Active3 beds 1 baths1,917 sq. ft.
$269,900Active3 beds 1 baths1,917 sq. ft.7341 Thomas Avenue, Lanesville, IN 47136
MLS# 2025010724Listed by: LOPP REAL ESTATE BROKERS - New
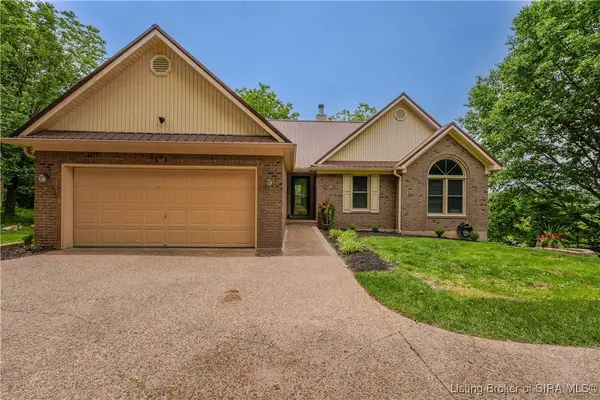 Listed by ERA$334,000Active5 beds 2 baths2,289 sq. ft.
Listed by ERA$334,000Active5 beds 2 baths2,289 sq. ft.2393 Ridge Crest Drive Ne, Lanesville, IN 47136
MLS# 2025010707Listed by: SCHULER BAUER REAL ESTATE SERVICES ERA POWERED - New
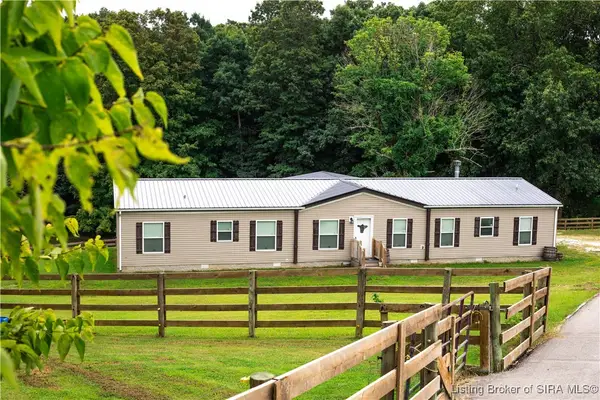 $349,900Active4 beds 2 baths2,280 sq. ft.
$349,900Active4 beds 2 baths2,280 sq. ft.7297 Corydon Ridge Road, Lanesville, IN 47136
MLS# 2025010459Listed by: RE/MAX FIRST  $269,991Active3 beds 2 baths1,416 sq. ft.
$269,991Active3 beds 2 baths1,416 sq. ft.6378 Calla Lilly Court, Lanesville, IN 47136
MLS# 202533433Listed by: WJH BROKERAGE IN, LLC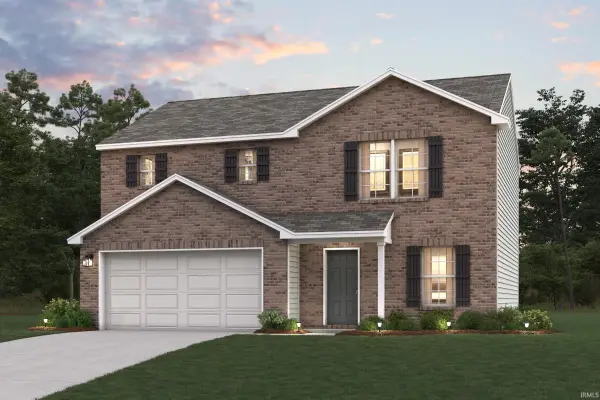 $282,991Active4 beds 3 baths2,014 sq. ft.
$282,991Active4 beds 3 baths2,014 sq. ft.6412 Calla Lilly Court, Lanesville, IN 47136
MLS# 202533244Listed by: WJH BROKERAGE IN, LLC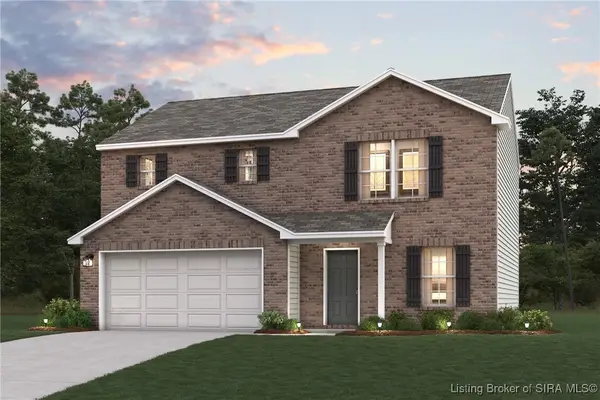 $282,991Active4 beds 3 baths1,774 sq. ft.
$282,991Active4 beds 3 baths1,774 sq. ft.6412 Calla Lilly Court, Lanesville, IN 47136
MLS# 2025010473Listed by: WJH BROKERAGE IN, LLC
