7041 Oaken Lane Lot 232, Lanesville, IN 47136
Local realty services provided by:Schuler Bauer Real Estate ERA Powered
7041 Oaken Lane Lot 232,Lanesville, IN 47136
$469,900
- 4 Beds
- 4 Baths
- - sq. ft.
- Single family
- Sold
Listed by:
- Jesse Niehaus(502) 558 - 1579Schuler Bauer Real Estate ERA Powered
MLS#:2025011247
Source:IN_SIRA
Sorry, we are unable to map this address
Price summary
- Price:$469,900
- Monthly HOA dues:$20.83
About this home
*Estimated Completion Date Mid-January* This Avondale Plan is a 4-bedroom, 3.5-bath home that boasts 2,216 sq. ft., an open floor plan, split bedrooms, and a first-floor master suite. Passing through the formal foyer you will enter the spacious Great Room and have your eyes drawn to the large windows across the rear of the home. The FIREPLACE and BUILT-INS set this home apart from the others. The gourmet kitchen with Stylish Finishes features beautiful cabinets, Stone countertops, a large stainless sink, beautiful island, tile backsplash,
stainless steel appliances and a spacious corner pantry. The finishing touches to this home are the sophisticated lighting and plumbing fixtures! The Great Room, Kitchen, Primary Bedroom, Bathrooms, and Laundry Room have durable luxury vinyl plank flooring, which looks like hardwood, and it's waterproof and scratch-resistant. The Primary Bedroom is secluded from the main
areas of the home for peaceful rest! The Primary Suite features dual sinks and a large tile shower. Enjoy the CUSTOM BUILT-INS in the Primary Closet. The full basement is finished with a large Family Room, a fourth bedroom, the 3rd full bathroom and tons of storage space! This home also has an attached front entry three-car garage. The Modern Craftsman exterior is a MUST SEE! SMART ENERGY RATED. This home backs up to a 9 acre common area. Square feet is approximate; if critical, buyers
should verify. LOT 232
Contact an agent
Home facts
- Year built:2025
- Listing ID #:2025011247
- Added:149 day(s) ago
- Updated:February 16, 2026 at 07:17 AM
Rooms and interior
- Bedrooms:4
- Total bathrooms:4
- Full bathrooms:3
- Half bathrooms:1
Heating and cooling
- Cooling:Central Air
- Heating:Heat Pump
Structure and exterior
- Roof:Shingle
- Year built:2025
Utilities
- Water:Connected, Public
- Sewer:Public Sewer
Finances and disclosures
- Price:$469,900
- Tax amount:$8
New listings near 7041 Oaken Lane Lot 232
- Open Sun, 2 to 4pmNew
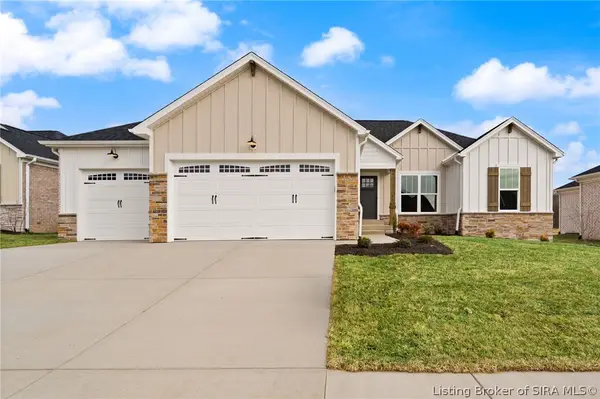 Listed by ERA$425,000Active4 beds 3 baths2,280 sq. ft.
Listed by ERA$425,000Active4 beds 3 baths2,280 sq. ft.7052 Oaken Lane #LOT 211, Lanesville, IN 47136
MLS# 202605830Listed by: SCHULER BAUER REAL ESTATE SERVICES ERA POWERED (N - New
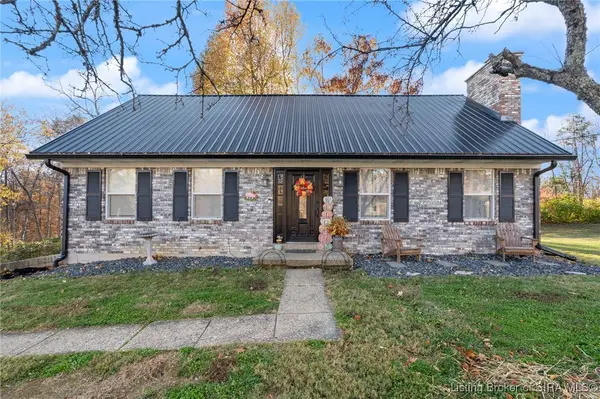 Listed by ERA$389,000Active3 beds 3 baths2,600 sq. ft.
Listed by ERA$389,000Active3 beds 3 baths2,600 sq. ft.3441 Country Lane Ne, Lanesville, IN 47136
MLS# 202605520Listed by: SCHULER BAUER REAL ESTATE SERVICES ERA POWERED (N 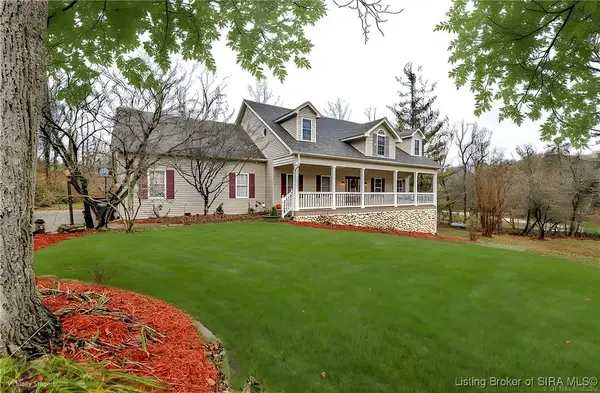 $574,900Active4 beds 4 baths4,236 sq. ft.
$574,900Active4 beds 4 baths4,236 sq. ft.6020 Forestbrook Road, Lanesville, IN 47136
MLS# 202605730Listed by: BRIDGE REALTORS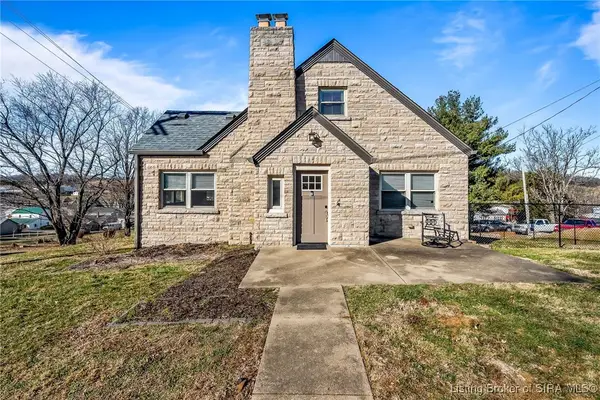 $279,900Active3 beds 2 baths1,765 sq. ft.
$279,900Active3 beds 2 baths1,765 sq. ft.7510 E Pennington Street Ne, Lanesville, IN 47136
MLS# 202605612Listed by: COLDWELL BANKER MCMAHAN- Open Sun, 2 to 4pm
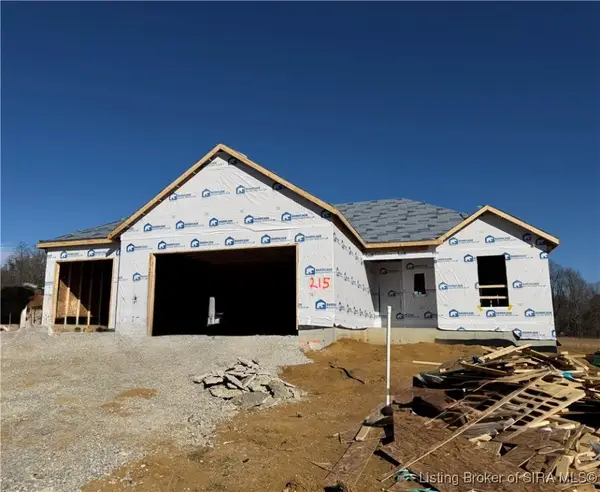 Listed by ERA$459,900Active4 beds 3 baths2,484 sq. ft.
Listed by ERA$459,900Active4 beds 3 baths2,484 sq. ft.7060 Oaken Lane #LOT 215, Lanesville, IN 47136
MLS# 202605347Listed by: SCHULER BAUER REAL ESTATE SERVICES ERA POWERED (N - Open Sun, 2 to 4pm
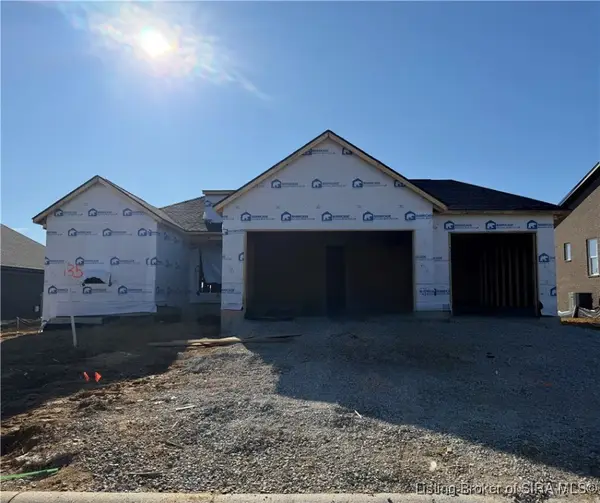 Listed by ERA$449,900Active4 beds 3 baths2,336 sq. ft.
Listed by ERA$449,900Active4 beds 3 baths2,336 sq. ft.6003 Poplar Woods Drive #LOT 135, Lanesville, IN 47136
MLS# 202605353Listed by: SCHULER BAUER REAL ESTATE SERVICES ERA POWERED (N 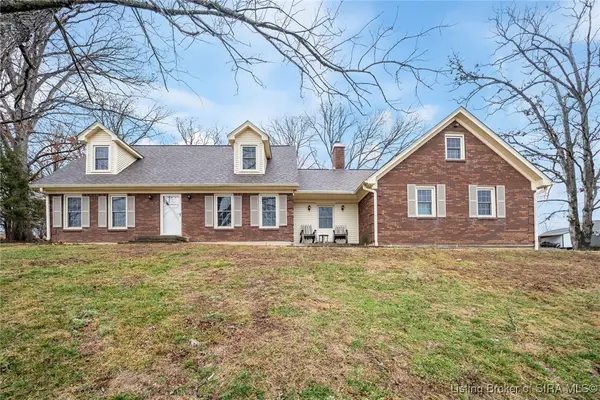 $370,000Active4 beds 3 baths1,869 sq. ft.
$370,000Active4 beds 3 baths1,869 sq. ft.2350 Ridge Crest Drive Ne, Lanesville, IN 47136
MLS# 202605432Listed by: HOMEPAGE REALTY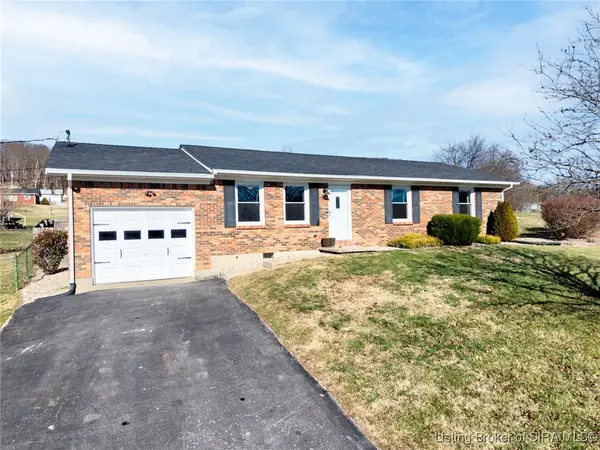 $235,000Active3 beds 1 baths1,188 sq. ft.
$235,000Active3 beds 1 baths1,188 sq. ft.7348 Meadowlark Drive Ne, Lanesville, IN 47136
MLS# 202605259Listed by: EPIQUE REALTY INDIANAPOLIS $474,500Active4 beds 4 baths3,097 sq. ft.
$474,500Active4 beds 4 baths3,097 sq. ft.8245 Corydon Ridge Road, Lanesville, IN 47136
MLS# 202605083Listed by: 1% LISTS PURPLE DOOR IN KY- Open Sun, 2 to 4pm
 Listed by ERA$474,900Active4 beds 3 baths2,494 sq. ft.
Listed by ERA$474,900Active4 beds 3 baths2,494 sq. ft.7056 Oaken Lane #LOT 213, Lanesville, IN 47136
MLS# 2025013205Listed by: SCHULER BAUER REAL ESTATE SERVICES ERA POWERED (N

