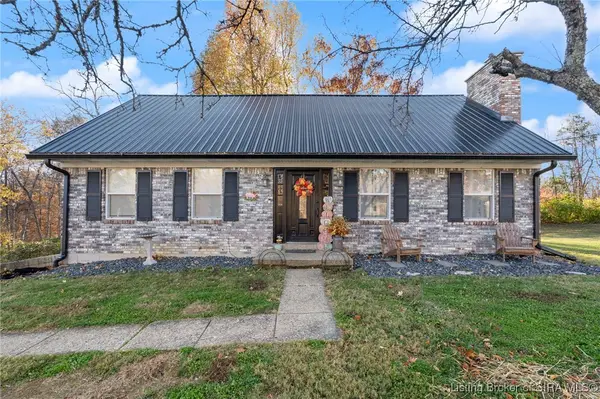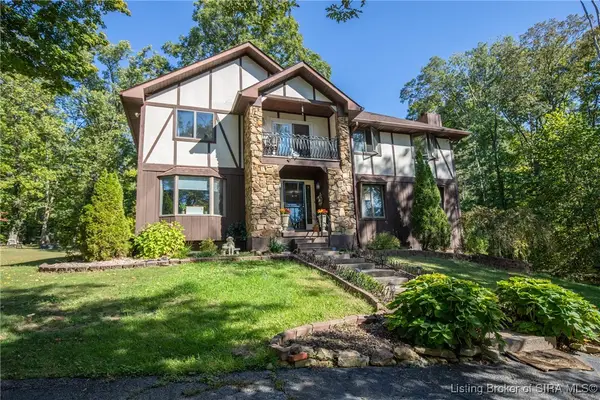7054 Oaken Lane #LOT 212, Lanesville, IN 47136
Local realty services provided by:Schuler Bauer Real Estate ERA Powered
7054 Oaken Lane #LOT 212,Lanesville, IN 47136
$459,900
- 4 Beds
- 3 Baths
- 2,484 sq. ft.
- Single family
- Active
Upcoming open houses
- Sun, Nov 1602:00 pm - 04:00 pm
- Sun, Nov 2302:00 pm - 04:00 pm
Listed by:
- Troy Stiller(502) 736 - 8670Schuler Bauer Real Estate ERA Powered
MLS#:2025011485
Source:IN_SIRA
Price summary
- Price:$459,900
- Price per sq. ft.:$185.14
- Monthly HOA dues:$20.83
About this home
*BUILDER WILL PROVIDE UP TO $5,000 TOWARDS BUYERS CLOSING COST WITH PREFERRED LENDER* ESTIMATED COMPLETION DECEMBER 2025* Welcome to POPLAR WOODS of FLOYD COUNTY! This is the Brooklynn Plan with a 3 car garage, QUALITY built by ASB! With NEARLY 2,500 of Finished space, this plan is a STUNNER! This is a wide open floor plan with a true foyer area that flows right into the great room with cathedral ceilings and kitchen area that boast a breakfast bar with a QUARTZ countertop, tons of cabinet space, dining area, HUGE PANTRY. Coming from the garage is a hallway with a separate laundry room, dropzone area with bench and hooks, and entry way to the owners suite that includes an en suite bath with dual sink w/ granity top, big custom shower, and walk in closet. Bedrooms 2 and 3 are a great size, 11x11.5 and 11x10 (walk in closet) and a full bath in between! The FINISHED BASEMENT is wide open and has approximately 800 sq ft finished, complete with a family room, 4th bedroom, 3rd bath and tons of storage. ASB Homes are ENERGY SMART RATED and come with an RWC Insurance backed structural WARRANTY at closing.
Contact an agent
Home facts
- Year built:2025
- Listing ID #:2025011485
- Added:46 day(s) ago
- Updated:November 15, 2025 at 06:13 PM
Rooms and interior
- Bedrooms:4
- Total bathrooms:3
- Full bathrooms:3
- Living area:2,484 sq. ft.
Heating and cooling
- Cooling:Central Air
- Heating:Heat Pump
Structure and exterior
- Year built:2025
- Building area:2,484 sq. ft.
- Lot area:0.34 Acres
Utilities
- Water:Connected, Public
- Sewer:Public Sewer
Finances and disclosures
- Price:$459,900
- Price per sq. ft.:$185.14
New listings near 7054 Oaken Lane #LOT 212
- New
 $85,000Active3 beds 1 baths1,849 sq. ft.
$85,000Active3 beds 1 baths1,849 sq. ft.7528 Highway 62 E, Lanesville, IN 47136
MLS# 2025012612Listed by: LOPP REAL ESTATE BROKERS - Open Sun, 2 to 4pmNew
 Listed by ERA$469,900Active4 beds 3 baths2,406 sq. ft.
Listed by ERA$469,900Active4 beds 3 baths2,406 sq. ft.7055 Oaken Ln Lot 225, Lanesville, IN 47136
MLS# 2025012430Listed by: SCHULER BAUER REAL ESTATE SERVICES ERA POWERED (N - New
 Listed by ERA$409,900Active3 beds 3 baths2,600 sq. ft.
Listed by ERA$409,900Active3 beds 3 baths2,600 sq. ft.3441 Country Lane Ne, Lanesville, IN 47136
MLS# 2025012601Listed by: SCHULER BAUER REAL ESTATE SERVICES ERA POWERED (N - Open Sun, 2 to 4pmNew
 $279,900Active3 beds 2 baths1,437 sq. ft.
$279,900Active3 beds 2 baths1,437 sq. ft.3146 Twilight Court Ne, Lanesville, IN 47136
MLS# 2025012580Listed by: LOPP REAL ESTATE BROKERS - Open Sat, 1 to 3pmNew
 Listed by ERA$495,000Active5 beds 3 baths2,760 sq. ft.
Listed by ERA$495,000Active5 beds 3 baths2,760 sq. ft.1022 Broadleaf Court, Lanesville, IN 47136
MLS# 2025012490Listed by: SCHULER BAUER REAL ESTATE SERVICES ERA POWERED (N - New
 $269,991Active4 beds 3 baths1,774 sq. ft.
$269,991Active4 beds 3 baths1,774 sq. ft.6419 Calla Lilly Court, Lanesville, IN 47136
MLS# 2025012483Listed by: WJH BROKERAGE IN, LLC - New
 $294,991Active4 beds 3 baths2,014 sq. ft.
$294,991Active4 beds 3 baths2,014 sq. ft.6409 Calla Lilly Court, Lanesville, IN 47136
MLS# 2025012453Listed by: WJH BROKERAGE IN, LLC - Open Sun, 2 to 4pmNew
 Listed by ERA$449,900Active4 beds 3 baths2,315 sq. ft.
Listed by ERA$449,900Active4 beds 3 baths2,315 sq. ft.7039 Oaken Ln Lot 233, Lanesville, IN 47136
MLS# 2025012384Listed by: SCHULER BAUER REAL ESTATE SERVICES ERA POWERED (N  $629,900Active6 beds 5 baths4,516 sq. ft.
$629,900Active6 beds 5 baths4,516 sq. ft.7440 Corydon Ridge Road Ne, Lanesville, IN 47136
MLS# 2025012098Listed by: LEGACY REAL ESTATE $525,000Active4 beds 4 baths3,096 sq. ft.
$525,000Active4 beds 4 baths3,096 sq. ft.1408 Old Salem Road, Lanesville, IN 47136
MLS# 2025011839Listed by: 85W REAL ESTATE
