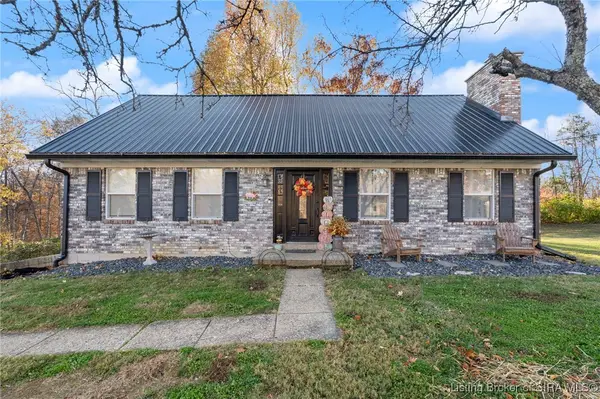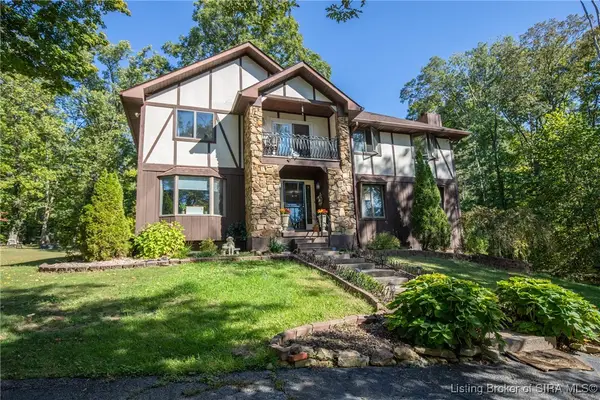7007 Oaken Lane, Lanesville, IN 47136
Local realty services provided by:Schuler Bauer Real Estate ERA Powered
7007 Oaken Lane,Lanesville, IN 47136
$439,000
- 4 Beds
- 3 Baths
- 2,354 sq. ft.
- Single family
- Active
Listed by: dava s o'brien
Office: re/max ability plus
MLS#:202508247
Source:IN_SIRA
Price summary
- Price:$439,000
- Price per sq. ft.:$186.49
- Monthly HOA dues:$20.83
About this home
Motivated Seller - Price Reduction! Don't delay schedule your personal showing today ! Low price on this 2023 built home. Seller has installed Black fencing in the backyard, and added a Covered Back Deck. Roof, gutters, upgraded carpeting all new in 2025. The "Allen" is a spacious floor plan - 4 Bedrooms, 3 baths. Kitchen features Granite countertops, a large walk-in pantry, island/breakfast bar, a large dining area. Primary bath - dual vanities, large custom walk in tiled shower, water closet, two walk in closets ! 10' ceilings on the main floor in the kitchen, living room, dining area and hall. Mostly finished basement - 4th bedroom, family room with large window allowing lots of daylight ! and unfinished space for storage or to finish to meet your needs. French doors off dining area invite you to relax on the covered deck overlooking the large fenced back yard and view of the countryside. The ever so large 3 car garage completes the home.
Contact an agent
Home facts
- Year built:2022
- Listing ID #:202508247
- Added:171 day(s) ago
- Updated:November 15, 2025 at 06:13 PM
Rooms and interior
- Bedrooms:4
- Total bathrooms:3
- Full bathrooms:3
- Living area:2,354 sq. ft.
Heating and cooling
- Cooling:Central Air
- Heating:Heat Pump
Structure and exterior
- Roof:Shingle
- Year built:2022
- Building area:2,354 sq. ft.
- Lot area:0.26 Acres
Utilities
- Water:Connected, Public
- Sewer:Public Sewer
Finances and disclosures
- Price:$439,000
- Price per sq. ft.:$186.49
- Tax amount:$2,177
New listings near 7007 Oaken Lane
- New
 $85,000Active3 beds 1 baths1,849 sq. ft.
$85,000Active3 beds 1 baths1,849 sq. ft.7528 Highway 62 E, Lanesville, IN 47136
MLS# 2025012612Listed by: LOPP REAL ESTATE BROKERS - Open Sun, 2 to 4pmNew
 Listed by ERA$469,900Active4 beds 3 baths2,406 sq. ft.
Listed by ERA$469,900Active4 beds 3 baths2,406 sq. ft.7055 Oaken Ln Lot 225, Lanesville, IN 47136
MLS# 2025012430Listed by: SCHULER BAUER REAL ESTATE SERVICES ERA POWERED (N - New
 Listed by ERA$409,900Active3 beds 3 baths2,600 sq. ft.
Listed by ERA$409,900Active3 beds 3 baths2,600 sq. ft.3441 Country Lane Ne, Lanesville, IN 47136
MLS# 2025012601Listed by: SCHULER BAUER REAL ESTATE SERVICES ERA POWERED (N - Open Sun, 2 to 4pmNew
 $279,900Active3 beds 2 baths1,437 sq. ft.
$279,900Active3 beds 2 baths1,437 sq. ft.3146 Twilight Court Ne, Lanesville, IN 47136
MLS# 2025012580Listed by: LOPP REAL ESTATE BROKERS - Open Sat, 1 to 3pmNew
 Listed by ERA$495,000Active5 beds 3 baths2,760 sq. ft.
Listed by ERA$495,000Active5 beds 3 baths2,760 sq. ft.1022 Broadleaf Court, Lanesville, IN 47136
MLS# 2025012490Listed by: SCHULER BAUER REAL ESTATE SERVICES ERA POWERED (N - New
 $269,991Active4 beds 3 baths1,774 sq. ft.
$269,991Active4 beds 3 baths1,774 sq. ft.6419 Calla Lilly Court, Lanesville, IN 47136
MLS# 2025012483Listed by: WJH BROKERAGE IN, LLC - New
 $294,991Active4 beds 3 baths2,014 sq. ft.
$294,991Active4 beds 3 baths2,014 sq. ft.6409 Calla Lilly Court, Lanesville, IN 47136
MLS# 2025012453Listed by: WJH BROKERAGE IN, LLC - Open Sun, 2 to 4pmNew
 Listed by ERA$449,900Active4 beds 3 baths2,315 sq. ft.
Listed by ERA$449,900Active4 beds 3 baths2,315 sq. ft.7039 Oaken Ln Lot 233, Lanesville, IN 47136
MLS# 2025012384Listed by: SCHULER BAUER REAL ESTATE SERVICES ERA POWERED (N  $629,900Active6 beds 5 baths4,516 sq. ft.
$629,900Active6 beds 5 baths4,516 sq. ft.7440 Corydon Ridge Road Ne, Lanesville, IN 47136
MLS# 2025012098Listed by: LEGACY REAL ESTATE $525,000Active4 beds 4 baths3,096 sq. ft.
$525,000Active4 beds 4 baths3,096 sq. ft.1408 Old Salem Road, Lanesville, IN 47136
MLS# 2025011839Listed by: 85W REAL ESTATE
