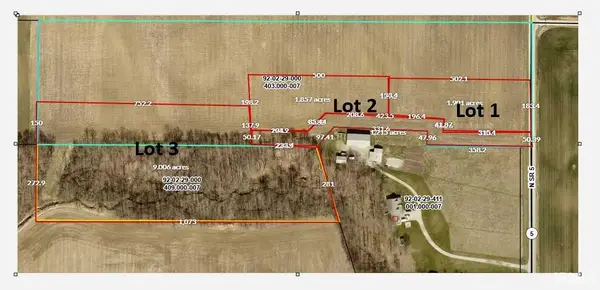7195 W 600 N, Larwill, IN 46764
Local realty services provided by:ERA First Advantage Realty, Inc.
Listed by:jessy simsjessysims@kw.com
Office:keller williams realty group
MLS#:202535661
Source:Indiana Regional MLS
Sorry, we are unable to map this address
Price summary
- Price:$575,000
About this home
Home is active with a first right of refusal; still available for showings! Peaceful country living within the Whitley County Consolidated School District, this charming two-story home sits on nearly 13 acres and offers 3 bedrooms, 2.5 baths, and over 2,000 finished square feet. The standout wraparound porch invites you in, leading to a welcoming foyer, dine-in kitchen, sunlit living room with gas fireplace, cozy den, and half bath. Upstairs, the spacious primary suite features an en-suite bath and walk-in closet, plus two additional bedrooms and a full bath. The full unfinished basement offers endless potential for a gym, office, theater, or additional living space. Additional highlights include a heated 2.5-car garage, main-level laundry, new roof (2023), and new back deck (2024). Outside, a 40x40 heated and insulated pole building with 12' overhead door and 220V power adds versatility and value. Of the 13 acres, approximately 9 are wooded, offering privacy, recreation, and prime hunting ground. A rare blend of comfort, utility, and rural charm, this one-family-owned home is ready to welcome you.
Contact an agent
Home facts
- Year built:1997
- Listing ID #:202535661
- Added:49 day(s) ago
- Updated:October 24, 2025 at 09:48 PM
Rooms and interior
- Bedrooms:3
- Total bathrooms:3
- Full bathrooms:2
Heating and cooling
- Cooling:Central Air, Geothermal
- Heating:Electric, Geothermal, Propane Tank Rented
Structure and exterior
- Roof:Shingle
- Year built:1997
Schools
- High school:Columbia City
- Middle school:Indian Springs
- Elementary school:Northern Heights
Utilities
- Water:Well
- Sewer:Septic
Finances and disclosures
- Price:$575,000
- Tax amount:$2,553
New listings near 7195 W 600 N
 $124,995Active3 beds 2 baths1,393 sq. ft.
$124,995Active3 beds 2 baths1,393 sq. ft.207 S Center Street, Larwill, IN 46764
MLS# 202536454Listed by: EXP REALTY, LLC $269,900Pending3 beds 2 baths1,339 sq. ft.
$269,900Pending3 beds 2 baths1,339 sq. ft.310 E Main Street, Larwill, IN 46764
MLS# 202532713Listed by: BRIGHT STAR REAL ESTATE SERVICES LLC $55,500Active1.84 Acres
$55,500Active1.84 Acres841 S State Road 5 Road, Larwill, IN 46764
MLS# 202519555Listed by: EXP REALTY, LLC $639,900Pending5 beds 3 baths4,280 sq. ft.
$639,900Pending5 beds 3 baths4,280 sq. ft.7151 W 800 N, Larwill, IN 46764
MLS# 202533273Listed by: RE/MAX RESULTS $1,109,900Active70 Acres
$1,109,900Active70 Acres0 W 325 N, Larwill, IN 46764
MLS# 202428532Listed by: TWIN PINES REALTY, LLC
