5740 Birtz Road, Lawrence Township, IN 46216
Local realty services provided by:Schuler Bauer Real Estate ERA Powered
5740 Birtz Road,Lawrence, IN 46216
$385,000
- 3 Beds
- 4 Baths
- 2,130 sq. ft.
- Townhouse
- Active
Listed by: kelly harris
Office: f.c. tucker company
MLS#:22023815
Source:IN_MIBOR
Price summary
- Price:$385,000
- Price per sq. ft.:$180.75
About this home
Step into history with all the modern luxuries you crave! These stunning 3-level townhomes in the historic Fort Harrison military district blend timeless charm with contemporary comfort. Having five 3-story buildings with 18 Lots to build (2) different floor plans, "The Patton" floor plan features 3-spacious bedrooms, 2-full bathrooms with ceramic tiled shower stalls in the primary bathroom, 2-half baths, and a versatile bonus room on the lower level. These homes offer over 2,000 sq. ft. of beautifully designed living space. Layout provides a seem-less flow between living spaces attributing to the large windows inviting natural light and scenic views indoors. Embrace a lifestyle where history, nature, and convenience intertwine seamlessly. With a modern Colonial Revival Elevation mirrors the classic curb appeal that stands the test of time. Prime Location providing quick access to interstates, shopping, dining, YMCA, libraries, state parks & more. Don't miss your chance to own a piece of history with modern convenience!
Contact an agent
Home facts
- Year built:2025
- Listing ID #:22023815
- Added:349 day(s) ago
- Updated:February 12, 2026 at 06:28 PM
Rooms and interior
- Bedrooms:3
- Total bathrooms:4
- Full bathrooms:2
- Half bathrooms:2
- Living area:2,130 sq. ft.
Heating and cooling
- Cooling:Central Electric
- Heating:Forced Air
Structure and exterior
- Year built:2025
- Building area:2,130 sq. ft.
- Lot area:0.04 Acres
Utilities
- Water:Public Water
Finances and disclosures
- Price:$385,000
- Price per sq. ft.:$180.75
New listings near 5740 Birtz Road
- New
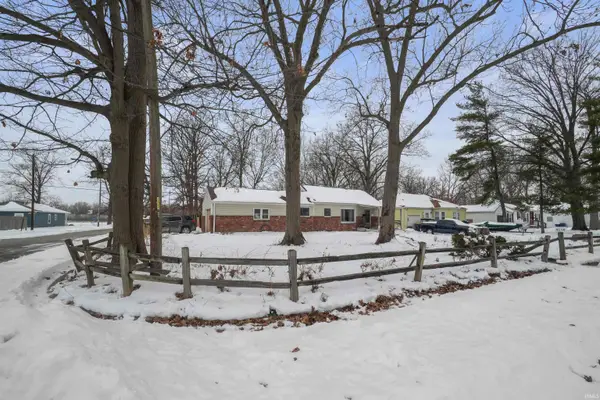 $225,000Active3 beds 2 baths1,795 sq. ft.
$225,000Active3 beds 2 baths1,795 sq. ft.4504 Longworth Avenue, Indianapolis, IN 46226
MLS# 202604301Listed by: UPTOWN REALTY GROUP - New
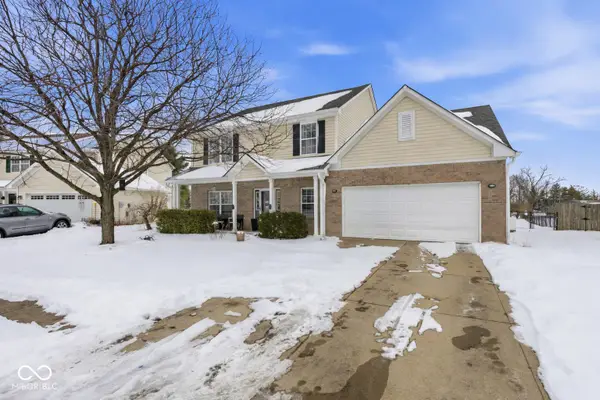 $345,000Active5 beds 3 baths2,634 sq. ft.
$345,000Active5 beds 3 baths2,634 sq. ft.5935 Honeywell Drive, Indianapolis, IN 46236
MLS# 22083041Listed by: KELLER WILLIAMS INDPLS METRO N - New
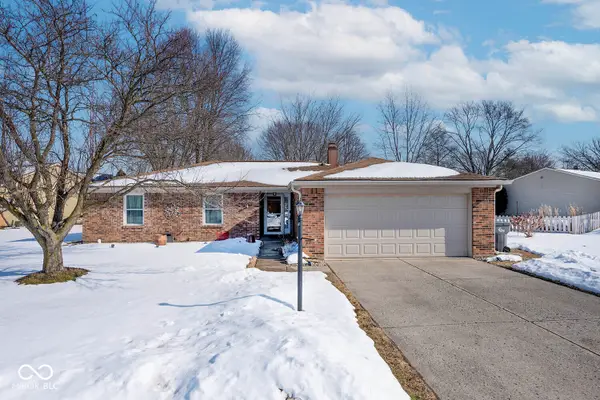 $310,000Active3 beds 2 baths1,586 sq. ft.
$310,000Active3 beds 2 baths1,586 sq. ft.8313 Castle Ridge Lane, Indianapolis, IN 46256
MLS# 22083382Listed by: EXP REALTY, LLC - New
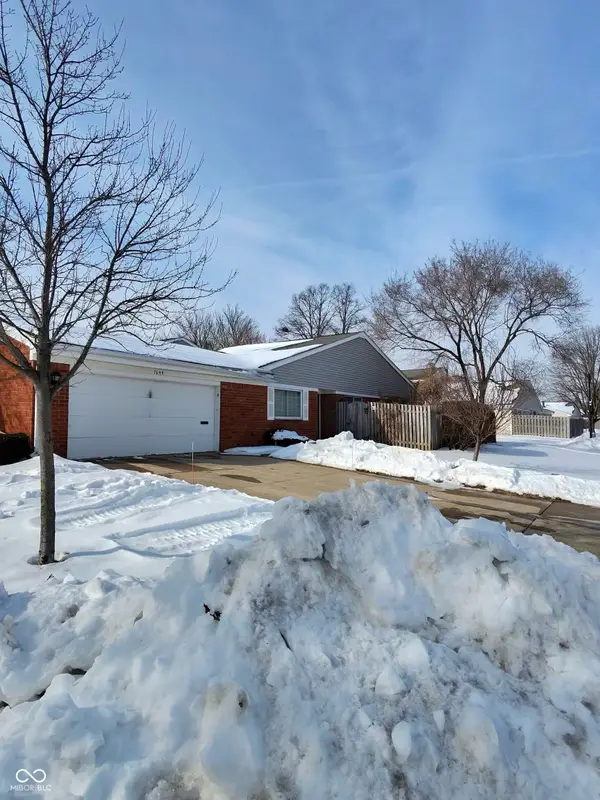 $165,000Active2 beds 2 baths1,413 sq. ft.
$165,000Active2 beds 2 baths1,413 sq. ft.7644 Vintage Circle, Lawrence, IN 46226
MLS# 22083491Listed by: BHB REAL ESTATE GROUP - New
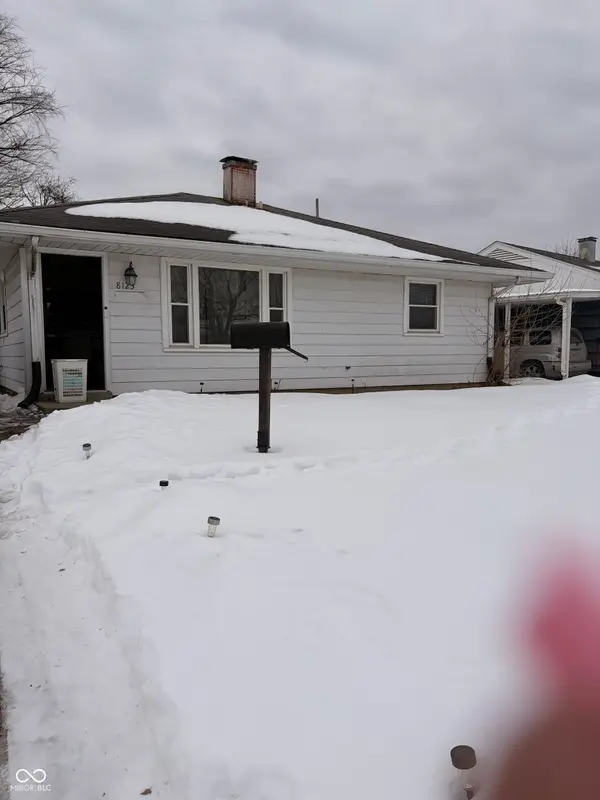 $115,000Active2 beds 1 baths744 sq. ft.
$115,000Active2 beds 1 baths744 sq. ft.8123 Patton Drive, Lawrence, IN 46226
MLS# 22083429Listed by: AMR REAL ESTATE LLC - New
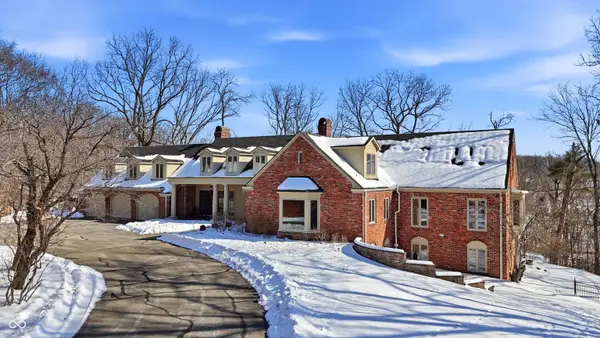 $1,299,000Active6 beds 10 baths11,954 sq. ft.
$1,299,000Active6 beds 10 baths11,954 sq. ft.8602 Frontgate Lane, Indianapolis, IN 46256
MLS# 22082976Listed by: CENTURY 21 SCHEETZ - New
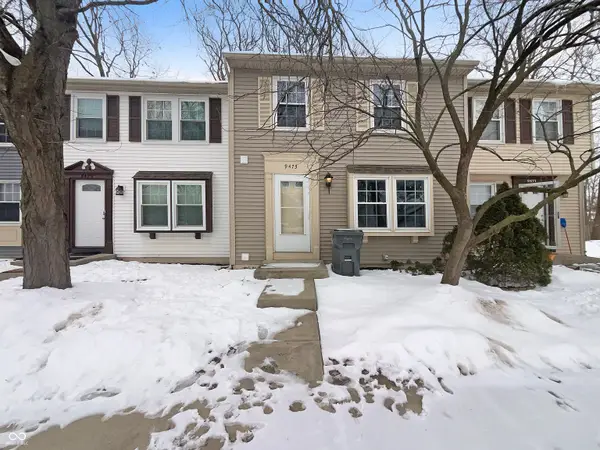 $200,000Active3 beds 3 baths1,587 sq. ft.
$200,000Active3 beds 3 baths1,587 sq. ft.9473 Timber View Drive, Indianapolis, IN 46250
MLS# 22083337Listed by: OPENDOOR BROKERAGE LLC - Open Fri, 8am to 7pmNew
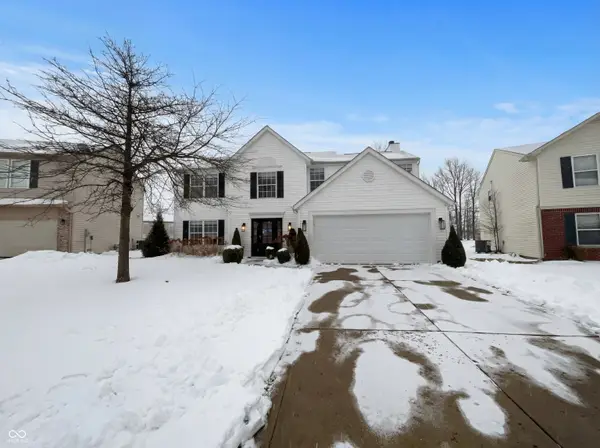 $301,000Active3 beds 3 baths2,448 sq. ft.
$301,000Active3 beds 3 baths2,448 sq. ft.5259 Baysdon Circle, Indianapolis, IN 46235
MLS# 22083347Listed by: OPENDOOR BROKERAGE LLC - Open Sat, 1 to 3pmNew
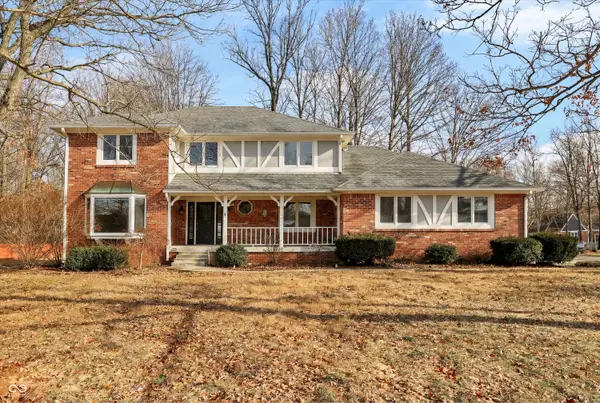 $429,000Active4 beds 3 baths2,640 sq. ft.
$429,000Active4 beds 3 baths2,640 sq. ft.9011 Brigs Way, Indianapolis, IN 46256
MLS# 22079820Listed by: F.C. TUCKER COMPANY 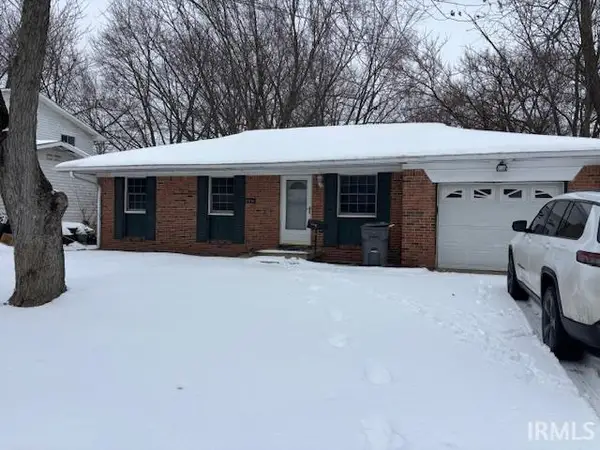 $125,000Pending3 beds 2 baths1,236 sq. ft.
$125,000Pending3 beds 2 baths1,236 sq. ft.10016 Meadowlark Manor, Indianapolis, IN 46235
MLS# 202603967Listed by: RE/MAX EXECUTIVES

